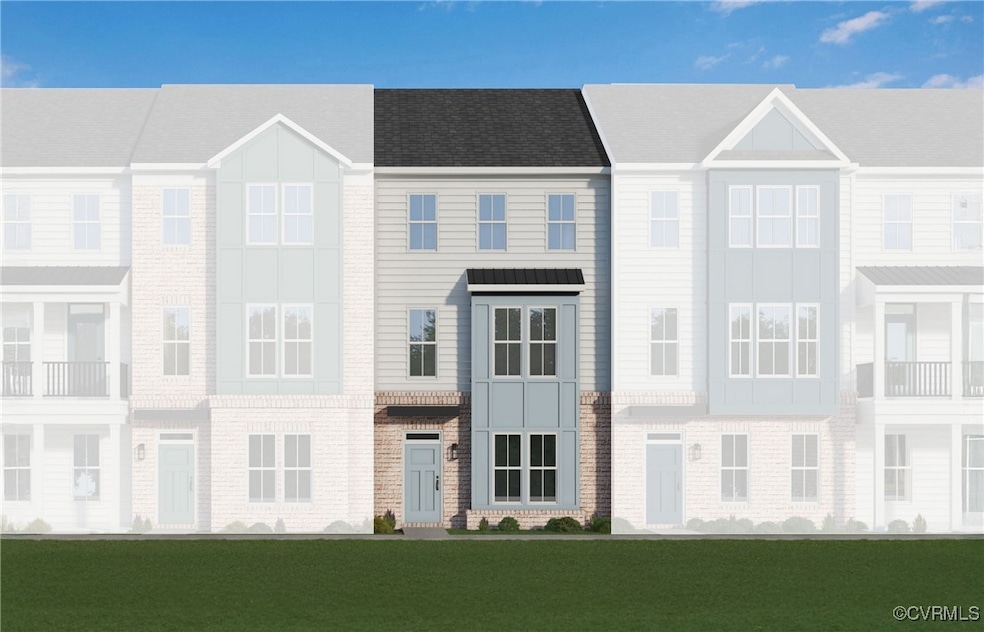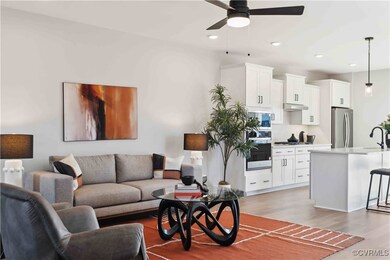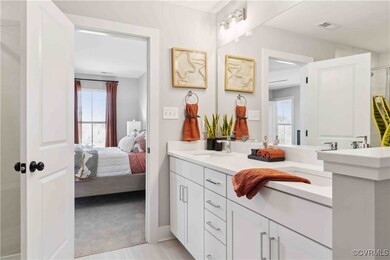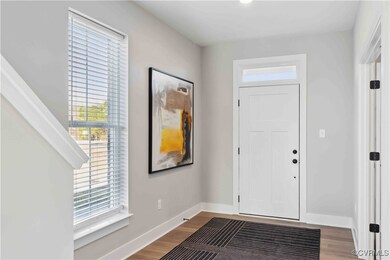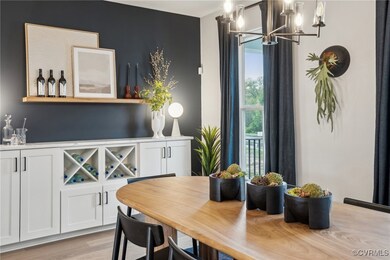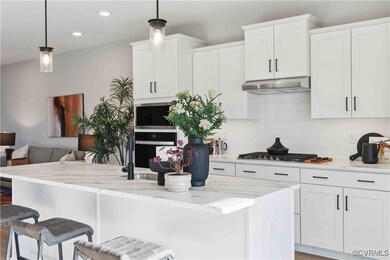
15325 Sunray Way Midlothian, VA 23112
Woodlake NeighborhoodEstimated payment $3,084/month
Highlights
- Fitness Center
- Under Construction
- Clubhouse
- Cosby High School Rated A
- Outdoor Pool
- Deck
About This Home
Welcome to the Richmond "C" by Main Street Homes! This stunning brand-new three-story townhome perfectly blends modern design with exceptional craftsmanship. Featuring four bedrooms, three and a half bathrooms, and a spacious rear-entry two-car garage, this home is thoughtfully designed for both comfort and style. You’ll find upgraded oak stairs, sleek laminate flooring, a composite rear deck for low-maintenance outdoor living, a tankless water heater, and durable vinyl siding. The first floor includes a large guest bedroom with a full bathroom and coat closets—perfect for visitors or a home office. The open-concept second floor is an entertainer’s dream, showcasing a spacious great room, a generous dining area, and a convenient powder room. The beautifully designed kitchen features quartz countertops, a ceramic tile backsplash, stainless steel appliances, a gas stovetop, and a large center island ideal for gatherings. Upstairs, the third floor offers a private retreat in the primary bedroom with two walk-in closets and an elegant ensuite bathroom with a ceramic tile shower and double vanity. Two additional bedrooms, a full bathroom, and a convenient laundry room complete the upper level. Beyond the home, the Oasis community offers incredible amenities, including a state-of-the-art clubhouse, resort-style pool, dog park, pickleball courts, community garden, parks, playground, and sidewalks throughout. Located in Chesterfield County within a top-ranked school district, Oasis is a low-maintenance community close to local conveniences. With its unbeatable combination of comfort, style, and community, Oasis truly has it all!
Townhouse Details
Home Type
- Townhome
Year Built
- Built in 2025 | Under Construction
HOA Fees
- $190 Monthly HOA Fees
Parking
- 2 Car Attached Garage
- Garage Door Opener
Home Design
- Rowhouse Architecture
- Frame Construction
- Shingle Roof
- Vinyl Siding
Interior Spaces
- 1,983 Sq Ft Home
- 3-Story Property
- Wired For Data
- High Ceiling
- Dining Area
- Crawl Space
- Washer and Dryer Hookup
Kitchen
- Microwave
- Dishwasher
- Kitchen Island
- Granite Countertops
- Disposal
Flooring
- Carpet
- Laminate
- Vinyl
Bedrooms and Bathrooms
- 4 Bedrooms
- Main Floor Bedroom
- En-Suite Primary Bedroom
- Walk-In Closet
- Double Vanity
Outdoor Features
- Outdoor Pool
- Deck
Schools
- Woolridge Elementary School
- Tomahawk Creek Middle School
- Cosby High School
Utilities
- Zoned Heating and Cooling
- Heating System Uses Natural Gas
- Heat Pump System
- High Speed Internet
Listing and Financial Details
- Tax Lot 27
- Assessor Parcel Number 716-67-23-25-900-000
Community Details
Overview
- Oasis Townhomes Subdivision
Amenities
- Clubhouse
Recreation
- Fitness Center
- Community Pool
Map
Home Values in the Area
Average Home Value in this Area
Property History
| Date | Event | Price | Change | Sq Ft Price |
|---|---|---|---|---|
| 04/10/2025 04/10/25 | Price Changed | $437,605 | +0.2% | $221 / Sq Ft |
| 04/03/2025 04/03/25 | For Sale | $436,770 | -- | $220 / Sq Ft |
Similar Homes in Midlothian, VA
Source: Central Virginia Regional MLS
MLS Number: 2508702
- 6512 Lila Crest Ln
- 6504 Lila Crest Ln
- 15111 Bishops Run Ct
- 6481 Lila Crest Ln
- 15313 Sunray Way
- 15307 Sunray Way
- 15319 Sunray Way
- 15325 Sunray Way
- 6451 Quinlynn Place
- 15355 Sunray Alley
- 6473 Lila Crest Ln
- 15373 Sunray Alley
- 15315 Sunray Alley
- 15309 Sunray Alley
- 15327 Sunray Alley
- 15339 Sunray Alley
- 15345 Sunray Alley
- 6460 Place
- 15351 Sunray Alley
- 6606 Sunrise Oasis Ln
