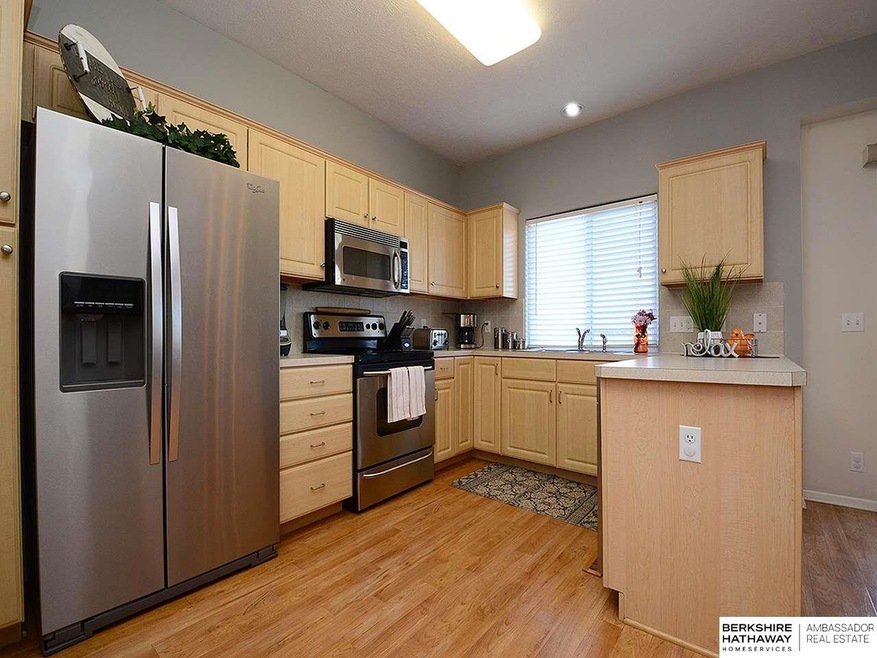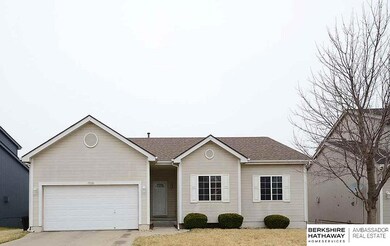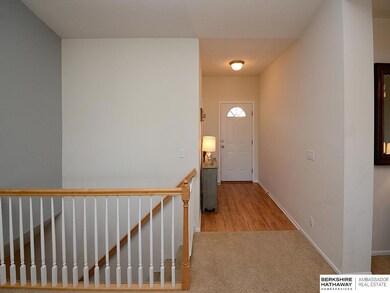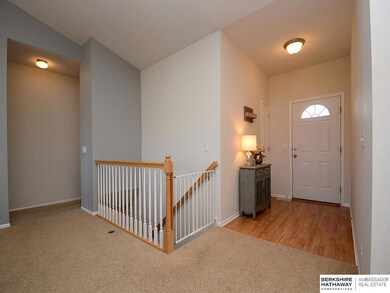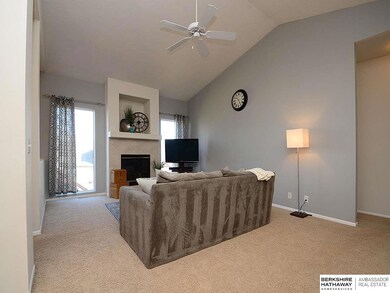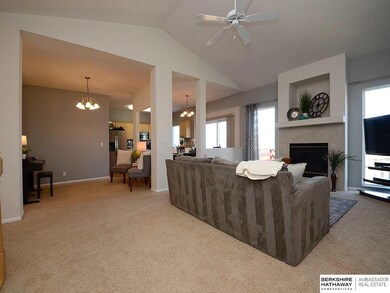
Highlights
- Spa
- Ranch Style House
- Cathedral Ceiling
- Deck
- Engineered Wood Flooring
- Whirlpool Bathtub
About This Home
As of June 2020Very well maintained and clean open floor plan ranch with 9 ft ceilings. Formal dining room opens to living room and kitchen/eat-in area. Kitchen offers maple cabinets, stainless steel appliances and plenty of pantry space. Oversized master bedroom provides full bathroom w/ whirlpool tub, raised vanity with double sinks, shower and a huge walk-in closet. IT GETS BETTER! Need more space? Walk downstairs to a fully finished additional living area with a wet bar, bar stools and 2nd refrigerator. Can lights and special pendant lights really give this space the wow factor. In addition to the huge family room, there is a true 4th bedroom w/ generous sized closet and ¾ bath. Walk out to patio and flat back yard, fully fenced with sprinkler system. Freshly painted deck. Mitigated for radon.
Home Details
Home Type
- Single Family
Est. Annual Taxes
- $4,681
Year Built
- Built in 2004
Lot Details
- 0.25 Acre Lot
- Lot Dimensions are 123 x 57
- Property is Fully Fenced
- Privacy Fence
- Wood Fence
- Sprinkler System
Parking
- 2 Car Attached Garage
- Garage Door Opener
Home Design
- Ranch Style House
- Traditional Architecture
- Composition Roof
- Concrete Perimeter Foundation
Interior Spaces
- Wet Bar
- Cathedral Ceiling
- Ceiling Fan
- Gas Log Fireplace
- Window Treatments
- Sliding Doors
- Living Room with Fireplace
- Formal Dining Room
Kitchen
- Oven
- Microwave
- Ice Maker
- Dishwasher
- Disposal
Flooring
- Engineered Wood
- Wall to Wall Carpet
- Laminate
Bedrooms and Bathrooms
- 4 Bedrooms
- Walk-In Closet
- Dual Sinks
- Whirlpool Bathtub
- Shower Only
- Spa Bath
Basement
- Walk-Out Basement
- Basement Windows
Outdoor Features
- Spa
- Balcony
- Deck
- Patio
- Porch
Schools
- Standing Bear Elementary School
- Buffett Middle School
- Burke High School
Utilities
- Forced Air Heating and Cooling System
- Heating System Uses Gas
- Cable TV Available
Community Details
- No Home Owners Association
- Westin Hills West Subdivision
Listing and Financial Details
- Assessor Parcel Number 2532190708
Ownership History
Purchase Details
Home Financials for this Owner
Home Financials are based on the most recent Mortgage that was taken out on this home.Purchase Details
Home Financials for this Owner
Home Financials are based on the most recent Mortgage that was taken out on this home.Similar Homes in Omaha, NE
Home Values in the Area
Average Home Value in this Area
Purchase History
| Date | Type | Sale Price | Title Company |
|---|---|---|---|
| Warranty Deed | $256,000 | Midwest Title Inc | |
| Warranty Deed | $210,000 | Nebraska Land Title & Abstra |
Mortgage History
| Date | Status | Loan Amount | Loan Type |
|---|---|---|---|
| Previous Owner | $165,000 | New Conventional | |
| Previous Owner | $200,447 | FHA | |
| Previous Owner | $91,500 | New Conventional |
Property History
| Date | Event | Price | Change | Sq Ft Price |
|---|---|---|---|---|
| 06/01/2020 06/01/20 | Sold | $256,000 | 0.0% | $86 / Sq Ft |
| 04/23/2020 04/23/20 | Pending | -- | -- | -- |
| 04/09/2020 04/09/20 | For Sale | $256,000 | +21.9% | $86 / Sq Ft |
| 08/28/2015 08/28/15 | Sold | $210,000 | -3.6% | $70 / Sq Ft |
| 07/11/2015 07/11/15 | Pending | -- | -- | -- |
| 05/18/2015 05/18/15 | For Sale | $217,900 | -- | $73 / Sq Ft |
Tax History Compared to Growth
Tax History
| Year | Tax Paid | Tax Assessment Tax Assessment Total Assessment is a certain percentage of the fair market value that is determined by local assessors to be the total taxable value of land and additions on the property. | Land | Improvement |
|---|---|---|---|---|
| 2023 | $2,285 | $322,200 | $33,100 | $289,100 |
| 2022 | $5,808 | $272,100 | $33,100 | $239,000 |
| 2021 | $5,042 | $238,200 | $33,100 | $205,100 |
| 2020 | $5,100 | $238,200 | $33,100 | $205,100 |
| 2019 | $4,681 | $218,000 | $36,200 | $181,800 |
| 2018 | $4,687 | $218,000 | $36,200 | $181,800 |
| 2017 | $4,046 | $204,500 | $36,200 | $168,300 |
| 2016 | $4,046 | $170,700 | $16,100 | $154,600 |
| 2015 | $3,874 | $159,500 | $15,000 | $144,500 |
| 2014 | $3,874 | $159,500 | $15,000 | $144,500 |
Agents Affiliated with this Home
-
T
Seller's Agent in 2020
Tammy Payne
Nebraska Realty
(402) 493-4663
21 Total Sales
-

Buyer's Agent in 2020
Jeff Grover
Nebraska Realty
(402) 312-0601
29 Total Sales
-
J
Seller's Agent in 2015
John Broesch
Keller Williams Greater Omaha
(402) 778-1212
31 Total Sales
Map
Source: Great Plains Regional MLS
MLS Number: 22008396
APN: 3219-0708-25
- 15436 Fowler Ave
- 15209 Saratoga St
- 4730 N 150th St
- 5119 N 152nd Ave
- 4017 N 156th Ave
- 5164 N 155th Ave
- 15036 Tibbles St
- 15110 Spaulding St
- 4209 N 158th Ave
- 4764 N 149th Cir
- 14767 Ames Ave
- 4687 N 149th St
- 14820 Fowler Ave
- 3915 N 150th St
- 16051 Larimore Ave
- 14919 Fort St
- 14805 Ruggles St
- 16016 Browne St
- 5135 N 159th Cir
- 4834 N 161st St
