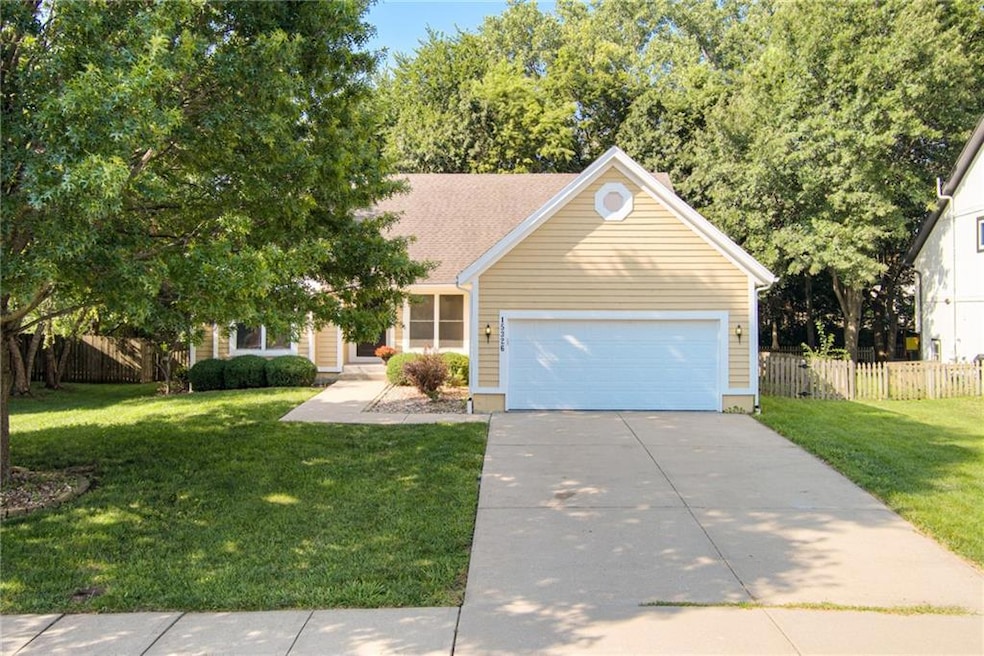
15326 Riley St Overland Park, KS 66223
South Overland Park NeighborhoodEstimated payment $2,605/month
Highlights
- Very Popular Property
- Deck
- Recreation Room
- Blue River Elementary School Rated A
- Hearth Room
- Ranch Style House
About This Home
Welcome Home!!! Hard to find 3-bedroom ranch in a desirable neighborhood! This light-filled home features a spacious living room with vaulted ceilings and a beautiful two-sided fireplace. The eat in kitchen includes newly refinished hardwood floors, new granite countertops, a new sink and faucet, fireplace, and opens to a nice-sized deck—perfect for entertaining.
Enjoy peace of mind with brand-new windows, a new storm door, and fresh paint inside and out. The finished basement offers incredible bonus space with a large non-conforming 4th bedroom, large finished rec room with projector, plus a wet bar/kitchenette equipped with a mini fridge, oven, dishwasher, and sink in addition to a half bath—ideal for guests or extended living.
The level backyard provides plenty of room for play or relaxation. A perfect blend of comfort and updates, this home is move-in ready!
Listing Agent
BHG Kansas City Homes Brokerage Phone: 913-515-5448 License #SP00233017 Listed on: 08/08/2025

Home Details
Home Type
- Single Family
Est. Annual Taxes
- $4,008
Year Built
- Built in 1996
Lot Details
- 9,821 Sq Ft Lot
- North Facing Home
- Wood Fence
- Paved or Partially Paved Lot
- Level Lot
HOA Fees
- $26 Monthly HOA Fees
Parking
- 2 Car Attached Garage
- Front Facing Garage
- Garage Door Opener
Home Design
- Ranch Style House
- Traditional Architecture
- Frame Construction
- Composition Roof
Interior Spaces
- Wet Bar
- Central Vacuum
- Ceiling Fan
- See Through Fireplace
- Gas Fireplace
- Mud Room
- Great Room with Fireplace
- Family Room
- Recreation Room
Kitchen
- Hearth Room
- Breakfast Room
- Built-In Electric Oven
- Dishwasher
- Kitchen Island
- Wood Stained Kitchen Cabinets
- Disposal
Flooring
- Wood
- Carpet
- Ceramic Tile
Bedrooms and Bathrooms
- 3 Bedrooms
- Walk-In Closet
Laundry
- Laundry Room
- Laundry on main level
Finished Basement
- Basement Fills Entire Space Under The House
- Sump Pump
- Bedroom in Basement
Home Security
- Storm Doors
- Fire and Smoke Detector
Outdoor Features
- Deck
- Playground
Schools
- Blue River Elementary School
- Blue Valley High School
Utilities
- Forced Air Heating and Cooling System
Listing and Financial Details
- Assessor Parcel Number NP06760002 0017
- $0 special tax assessment
Community Details
Overview
- Association fees include trash
- Brittany Park Association
- Brittany Park Subdivision
Recreation
- Trails
Map
Home Values in the Area
Average Home Value in this Area
Tax History
| Year | Tax Paid | Tax Assessment Tax Assessment Total Assessment is a certain percentage of the fair market value that is determined by local assessors to be the total taxable value of land and additions on the property. | Land | Improvement |
|---|---|---|---|---|
| 2024 | $4,187 | $41,228 | $8,500 | $32,728 |
| 2023 | $4,008 | $38,640 | $8,500 | $30,140 |
| 2022 | $3,549 | $33,638 | $8,500 | $25,138 |
| 2021 | $3,531 | $31,637 | $7,395 | $24,242 |
| 2020 | $3,443 | $30,648 | $5,918 | $24,730 |
| 2019 | $3,535 | $30,797 | $3,946 | $26,851 |
| 2018 | $3,381 | $28,877 | $3,945 | $24,932 |
| 2017 | $3,283 | $27,555 | $3,945 | $23,610 |
| 2016 | $3,104 | $26,037 | $3,945 | $22,092 |
| 2015 | $2,930 | $24,496 | $3,945 | $20,551 |
| 2013 | -- | $22,817 | $3,945 | $18,872 |
Property History
| Date | Event | Price | Change | Sq Ft Price |
|---|---|---|---|---|
| 08/08/2025 08/08/25 | For Sale | $410,000 | +6.5% | $161 / Sq Ft |
| 11/04/2024 11/04/24 | Sold | -- | -- | -- |
| 10/09/2024 10/09/24 | Price Changed | $385,000 | -3.5% | $151 / Sq Ft |
| 10/04/2024 10/04/24 | For Sale | $399,000 | -- | $157 / Sq Ft |
Purchase History
| Date | Type | Sale Price | Title Company |
|---|---|---|---|
| Deed | -- | Security 1St Title | |
| Quit Claim Deed | -- | None Available | |
| Warranty Deed | -- | Kansas City Title | |
| Warranty Deed | -- | Old Republic Title Company |
Mortgage History
| Date | Status | Loan Amount | Loan Type |
|---|---|---|---|
| Previous Owner | $135,000 | New Conventional | |
| Previous Owner | $157,600 | New Conventional | |
| Previous Owner | $25,000 | Credit Line Revolving | |
| Previous Owner | $162,450 | Purchase Money Mortgage |
Similar Homes in Overland Park, KS
Source: Heartland MLS
MLS Number: 2567728
APN: NP06760002-0017
- 15409 Conser St
- 15416 Floyd St
- 7426 W 152nd St
- 15513 Floyd St
- 15612 Barkley St
- 6618 W 152nd St
- 14938 Glenwood Ave
- 6307 W 152nd St
- 15090 Walmer St
- 14927 Riggs St
- 7633 W 148th Terrace
- 6715 W 148th Terrace
- 7731 W 158th Terrace
- 15522 Beverly Ct
- 7865 W 157th Terrace
- 8503 W 153rd St
- 15107 Beverly St
- 8301 W 156th St
- 8215 W 150th St
- 7400 W 148th St
- 15347 Newton Dr
- 15456 Robinson St
- 6603 W 156th St
- 6811 W 149th Terrace
- 15845 Foster St
- 6480 W 151st St
- 15828 Valley View Dr
- 14631 Broadmoor St
- 8000 W 146th St
- 5711 W 157th Terrace
- 7100-7200 W 141st St
- 6705 W 141st St
- 14529 Birch St
- 13900 Newton St
- 14000 Russell St
- 13820 Russell St
- 16177-16177 Fontana St
- 16177-16177 Fontana St
- 16177-16177 Fontana St
- 6743 W 135th St






