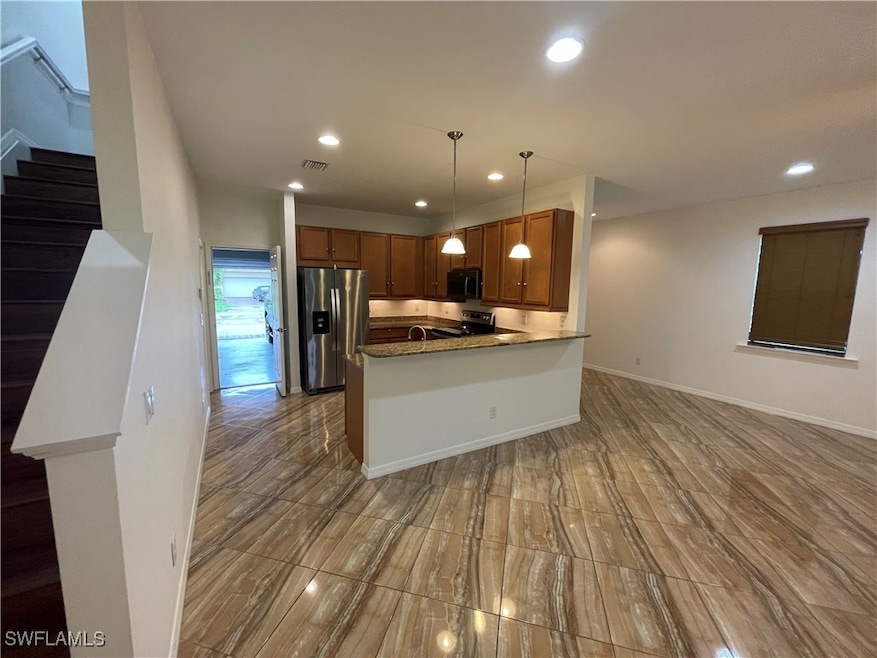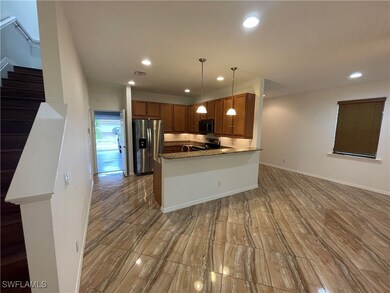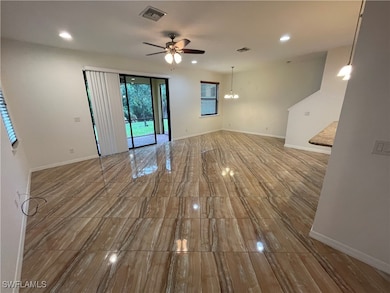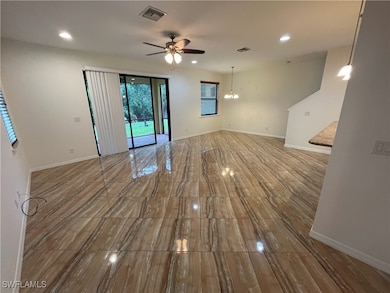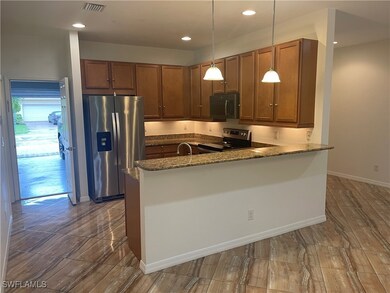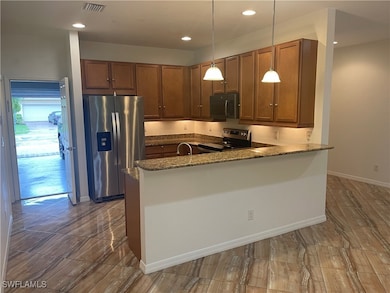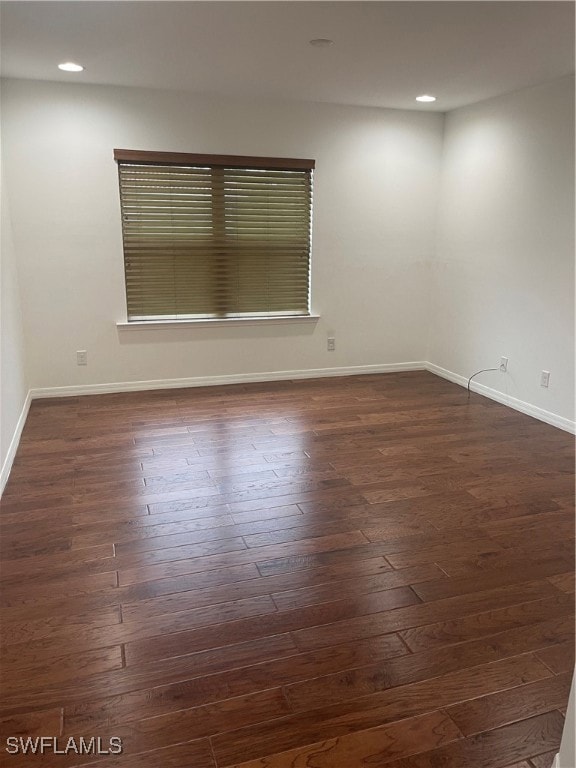15326 Summit Place Cir Naples, FL 34119
Arrowhead-Island Walk NeighborhoodHighlights
- Gated Community
- Views of Preserve
- Wood Flooring
- Vineyards Elementary School Rated A
- Clubhouse
- Screened Porch
About This Home
READY TO MOVE IN, AVAILABLE NOW FOR A LONG TERM! GREAT PRIVACY OF PRESERVE VIEW! SPACIOUS ALMOST 2,000 SQ FT 3 BEDROOM, 2.5-bathroom, 2 CAR GARAGE townhouse in Naples desirable Summit Place community is available for a long term rent. Built in 2013, this 1,956 sq ft home features an open-concept living area, perfect for entertaining. Great kitchen with granite countertops and stainless steel appliances. Upstairs, the master suite offers a separate tub and shower, along with dual sinks. NO CARPET! Nice privacy with preserve view, great for families with kids! Excellent school zone - Vineyards Elementary School, Oakridge Middle and Gulf Coast High School. Community amenities include a resort-style pool, spa, fitness center, tennis and basketball courts, and a playground. Located near top-rated schools, shopping, and dining, this home combines comfort and convenience.
Listing Agent
Maya Ismailova
Coldwell Banker Realty License #249527338 Listed on: 05/12/2025

Townhouse Details
Home Type
- Townhome
Est. Annual Taxes
- $4,214
Year Built
- Built in 2013
Lot Details
- 6,098 Sq Ft Lot
- Sprinkler System
Parking
- 2 Car Attached Garage
- Garage Door Opener
Interior Spaces
- 1,956 Sq Ft Home
- 2-Story Property
- Screened Porch
- Wood Flooring
- Views of Preserve
- Dryer
Kitchen
- Electric Cooktop
- Microwave
- Freezer
- Dishwasher
- Disposal
Bedrooms and Bathrooms
- 3 Bedrooms
- Split Bedroom Floorplan
- Walk-In Closet
Home Security
Outdoor Features
- Screened Patio
Schools
- Vineyards Elementary School
- Oakridge Middle School
- Gulf Coast High School
Utilities
- Central Heating and Cooling System
- Cable TV Available
Listing and Financial Details
- Security Deposit $2,950
- Tenant pays for application fee, electricity, janitorial service, pet deposit, water
- The owner pays for grounds care, pest control, taxes, water
- Long Term Lease
- Tax Lot 166
- Assessor Parcel Number 75115306624
Community Details
Overview
- 410 Units
- Summit Place Subdivision
Amenities
- Community Barbecue Grill
- Picnic Area
- Clubhouse
Recreation
- Community Basketball Court
- Community Pool
Pet Policy
- Pets up to 25 lbs
- Call for details about the types of pets allowed
- Pet Deposit $300
- 1 Pet Allowed
Security
- Gated Community
- Fire and Smoke Detector
Map
Source: Florida Gulf Coast Multiple Listing Service
MLS Number: 225046640
APN: 75115306624
- 15286 Summit Place Cir Unit 175
- 14788 Sutherland Ave Unit 419
- 15489 Summit Place Cir Unit 302
- 15239 Summit Place Cir Unit 246
- 14758 Sutherland Ave Unit 412
- 15208 Summit Place Cir Unit 192
- 15151 Summit Place Cir Unit 231
- 15662 Summit Place Cir Unit 385
- 14764 Pinnacle Place
- 14776 Pinnacle Place Unit 62
- 15116 Summit Place Cir Unit 213
- 15171 Wildflower Cir
- 14617 Sutherland Ave Unit 80
- 4649 Abaca Cir
- 4604 Abaca Cir
- 4072 Raffia Dr
- 4613 Abaca Cir
- 14780 Sutherland Ave Unit 417
- 15155 Summit Place Cir Unit 232
- 14712 Sutherland Ave
- 15618 Summit Place Cir Unit 396
- 14751 Pinnacle Place
- 4524 Tamarind Way
- 4573 Tamarind Way
- 14617 Sutherland Ave Unit 80
- 15091 Wildflower Cir
- 15056 Summit Place Cir Unit 228
- 15172 Wildflower Cir
- 14936 Summit Place Cir Unit 19
- 14978 Summit Place Cir
- 14996 Summit Place Cir Unit 7
- 14890 Pleasant Bay Ln Unit 3203
- 15330 Wildflower Cir
- 15368 Wildflower Cir
- 15413 Wildflower Cir
- 3518 Zanzibar Way
- 7643 Bristol Cir
