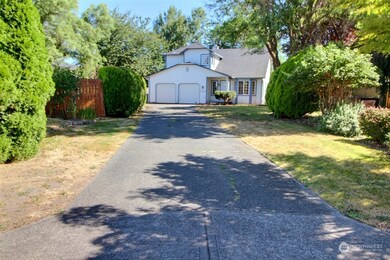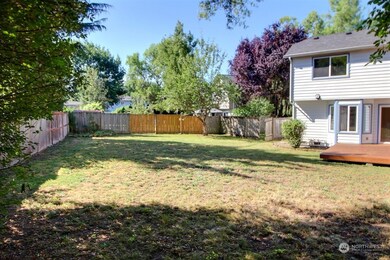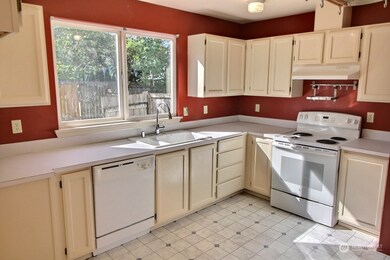
$700,000
- 4 Beds
- 2.5 Baths
- 1,835 Sq Ft
- 16541 156th St SE
- Monroe, WA
Bright & refreshed 2-story home in desirable Lords Lake neighborhood! This 4 bed, 2.25 bath home features new carpet, fresh interior paint, and a new furnace. The spacious floor plan flows effortlessly, while the large backyard provides a perfect spot for outdoor living. Enter through the inviting living and dining rooms w/ vaulted ceilings, leading to the spacious & comfortable great room.
Jennie Fan John L. Scott, Inc.






