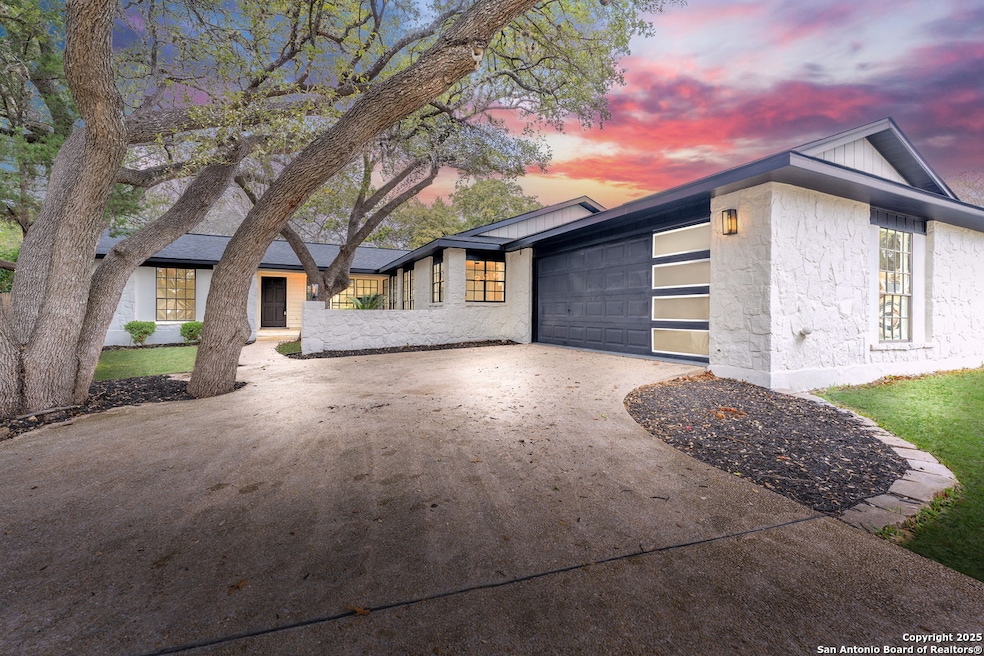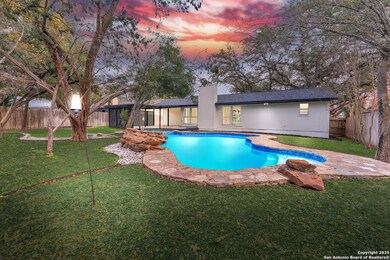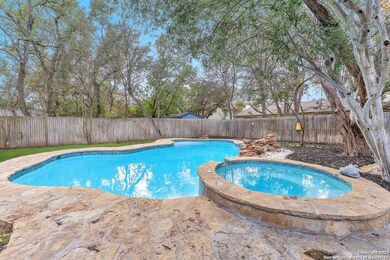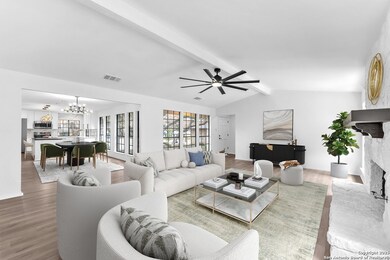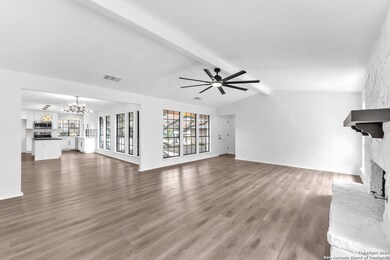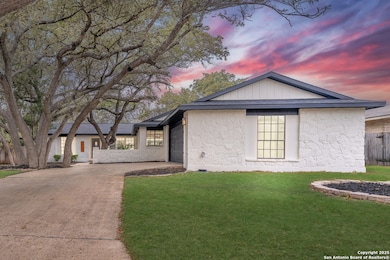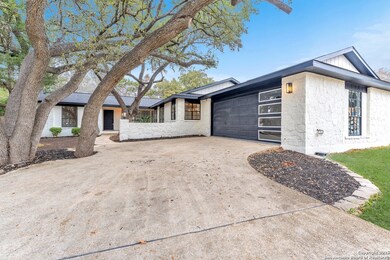
15327 Pebble Path San Antonio, TX 78232
Thousand Oaks NeighborhoodHighlights
- Private Pool
- 2 Car Attached Garage
- Central Heating and Cooling System
- Bradley Middle Rated A-
- Eat-In Kitchen
- Ceiling Fan
About This Home
As of April 2025Luxurious 3 bed /2 bath dream home with gorgeous in-ground pool and waterfall spa. Stunningly renovated, this modern, light-filled showcase has an open living layout with breathtaking scenic windows. Dramatic living room is the perfect entertaining space with gas fireplace and pool views. Focal point is the beautifully sleek monochromatic kitchen with large island. Kitchen features include quartz countertops, marbleized backsplash, floor to ceiling custom cabinetry, statement chandelier, and stainless-steel appliances. Relax in style in glamorous primary bedroom suite with vaulted ceiling and walk-in closet. Spa inspired bathroom has black marble tiled walk-in shower and dual vanities. Designer touches throughout home include black and gold light fixtures, black matte hardware, and oversized ceiling fans. Luxury laminate flooring throughout. Heated backyard swimming pool with waterfall spa provides a year-round oasis. Covered patio in the lush backyard is ideal for alfresco dining. Renovation improvements include new roof, electrical, plumbing, HVAC, and water heater. Conveniently located in the oak-lined, idyllic Oak Hollow neighborhood, near airport, parks, and shopping. NEISD Schools & No HOA. Fully renovated houses like this rarely come on the market in this neighborhood. Book your showing today!
Last Agent to Sell the Property
Nicholas Aguilar
Real Broker, LLC Listed on: 02/28/2025
Home Details
Home Type
- Single Family
Est. Annual Taxes
- $8,305
Year Built
- Built in 1984
Home Design
- Slab Foundation
- Composition Roof
- Masonry
Interior Spaces
- 1,885 Sq Ft Home
- Property has 1 Level
- Ceiling Fan
- Window Treatments
- Living Room with Fireplace
- Vinyl Flooring
- Fire and Smoke Detector
Kitchen
- Eat-In Kitchen
- Stove
- <<microwave>>
- Ice Maker
- Dishwasher
- Disposal
Bedrooms and Bathrooms
- 3 Bedrooms
- 2 Full Bathrooms
Laundry
- Laundry on main level
- Washer Hookup
Parking
- 2 Car Attached Garage
- Garage Door Opener
Schools
- Thousand O Elementary School
- Bradley Middle School
- Macarthur High School
Utilities
- Central Heating and Cooling System
- Heating System Uses Natural Gas
- Gas Water Heater
- Cable TV Available
Additional Features
- Private Pool
- 0.26 Acre Lot
Community Details
- Pebble Forest Subdivision
Listing and Financial Details
- Legal Lot and Block 8 / 10
- Assessor Parcel Number 172020100080
- Seller Concessions Offered
Ownership History
Purchase Details
Home Financials for this Owner
Home Financials are based on the most recent Mortgage that was taken out on this home.Similar Homes in San Antonio, TX
Home Values in the Area
Average Home Value in this Area
Purchase History
| Date | Type | Sale Price | Title Company |
|---|---|---|---|
| Administrators Deed | $270,000 | Chicago Title |
Mortgage History
| Date | Status | Loan Amount | Loan Type |
|---|---|---|---|
| Closed | $316,000 | Construction |
Property History
| Date | Event | Price | Change | Sq Ft Price |
|---|---|---|---|---|
| 04/03/2025 04/03/25 | Sold | -- | -- | -- |
| 03/19/2025 03/19/25 | Pending | -- | -- | -- |
| 02/28/2025 02/28/25 | For Sale | $465,000 | +74.8% | $247 / Sq Ft |
| 09/28/2024 09/28/24 | Pending | -- | -- | -- |
| 09/18/2024 09/18/24 | For Sale | $266,000 | -- | $141 / Sq Ft |
Tax History Compared to Growth
Tax History
| Year | Tax Paid | Tax Assessment Tax Assessment Total Assessment is a certain percentage of the fair market value that is determined by local assessors to be the total taxable value of land and additions on the property. | Land | Improvement |
|---|---|---|---|---|
| 2023 | $8,305 | $344,420 | $73,380 | $271,040 |
| 2022 | $7,811 | $316,530 | $65,510 | $251,020 |
| 2021 | $7,598 | $297,420 | $59,530 | $237,890 |
| 2020 | $7,317 | $282,130 | $51,550 | $230,580 |
| 2019 | $7,021 | $263,630 | $45,970 | $217,660 |
| 2018 | $6,737 | $252,300 | $45,970 | $206,330 |
| 2017 | $6,489 | $240,810 | $45,970 | $194,840 |
| 2016 | $5,922 | $219,760 | $45,970 | $173,790 |
| 2015 | $4,149 | $209,297 | $35,920 | $175,620 |
| 2014 | $4,149 | $190,270 | $0 | $0 |
Agents Affiliated with this Home
-
N
Seller's Agent in 2025
Nicholas Aguilar
Real Broker, LLC
-
Diana Nelson-Pedraza

Buyer's Agent in 2025
Diana Nelson-Pedraza
1st Choice Realty Group
(210) 315-2326
2 in this area
74 Total Sales
-
R
Seller's Agent in 2024
Roger Fisher
RE/MAX
-
Ryan McDaniel
R
Buyer's Agent in 2024
Ryan McDaniel
Keller Williams Heritage
(210) 632-2801
3 in this area
82 Total Sales
Map
Source: San Antonio Board of REALTORS®
MLS Number: 1846142
APN: 17202-010-0080
- 15318 Pebble Sound
- 2779 Del Pilar Dr
- 2751 Del Pilar Dr
- 3002 Fall Way Dr
- 3022 Fall Way Dr
- 2690 Pebble Dawn
- 15314 Fall Place Dr
- 2923 Scattered Oaks St
- 2902 Oak Leigh St
- 15415 Pebble Gate
- 15234 Moonlit Grove
- 3207 Morning Creek
- 2611 Pebble Dawn
- 3314 Trailway Park St
- 14815 Bending Point
- 2815 Bandbury Oak
- 3110 Preston Point Dr
- 2616 Grayson Way
- 16306 Rough Oak St
- 2547 Grayson Cir
