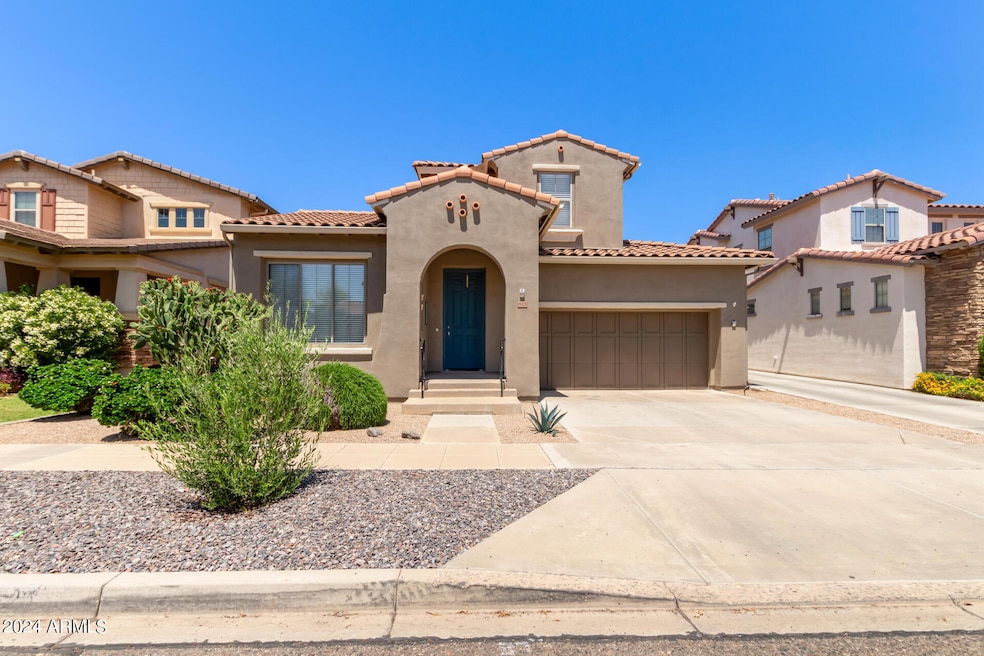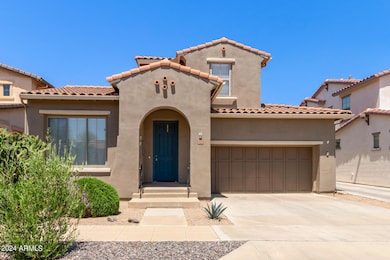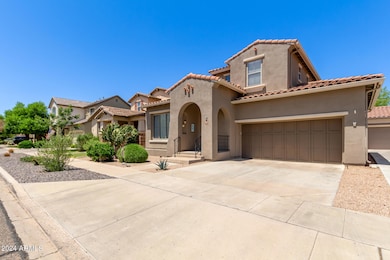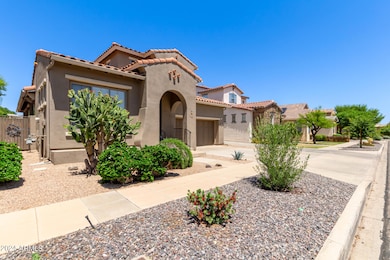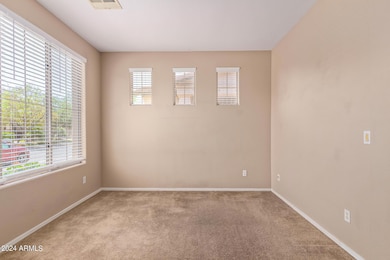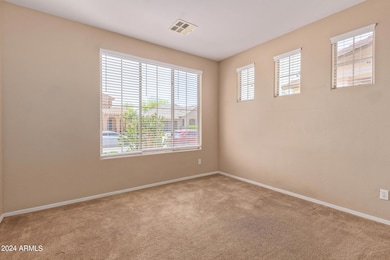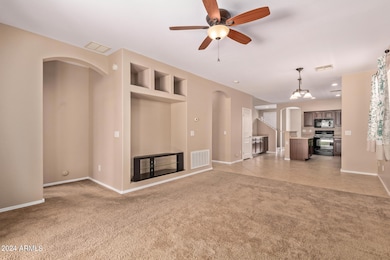15328 W Wethersfield Rd Surprise, AZ 85379
Highlights
- Clubhouse
- Spanish Architecture
- Covered patio or porch
- Main Floor Primary Bedroom
- Heated Community Pool
- Double Vanity
About This Home
Beautiful 4 bedroom 2.5 bathroom rental in Marley Park. The main floor has a Primary Bedroom with ensuite bathroom, den, half-bath, laundry and a spacious open Great Room. There is an island in the Kitchen, plenty of counter space, pantry, spacious dining and comfy Family Room that overlooks the BACK YARD PARADISE. Head up the stairs to 3 more bedrooms (2 of which have WALK-IN CLOSETS) and a hallway bathroom. Step out to a serene desert oasis with covered patio, extensive patio space, built-in BBQ island & beautifully landscaped with dry river bed, HYDRAWISE IRRIGATION SYSTEM, many trees and shrubs. It's a wonderful place to relax and unwind. Marley Park boasts 20 parks, 3 pools, clubhouse within this 950 acre community.
Listing Agent
Libertas Real Estate Brokerage Phone: 623-271-9742 License #SA692667000 Listed on: 06/18/2025

Home Details
Home Type
- Single Family
Est. Annual Taxes
- $2,204
Year Built
- Built in 2006
Lot Details
- 5,400 Sq Ft Lot
- Desert faces the front and back of the property
- Block Wall Fence
Parking
- 2 Car Garage
Home Design
- Spanish Architecture
- Wood Frame Construction
- Tile Roof
- Stucco
Interior Spaces
- 1,909 Sq Ft Home
- 2-Story Property
- Ceiling Fan
- Kitchen Island
Flooring
- Carpet
- Tile
Bedrooms and Bathrooms
- 4 Bedrooms
- Primary Bedroom on Main
- Primary Bathroom is a Full Bathroom
- 2.5 Bathrooms
- Double Vanity
Laundry
- Laundry in unit
- Washer
- 220 Volts In Laundry
Outdoor Features
- Covered patio or porch
- Built-In Barbecue
Schools
- Marley Park Elementary
- Valley Vista High School
Utilities
- Central Air
- Heating System Uses Natural Gas
Listing and Financial Details
- Property Available on 7/1/25
- $35 Move-In Fee
- 12-Month Minimum Lease Term
- $35 Application Fee
- Tax Lot 7121
- Assessor Parcel Number 501-46-370
Community Details
Overview
- Property has a Home Owners Association
- Marley Park Association, Phone Number (623) 466-8820
- Built by Scott Homes
- Marley Park Parcel 7 Subdivision
Amenities
- Clubhouse
- Recreation Room
Recreation
- Heated Community Pool
- Community Spa
- Bike Trail
Map
Source: Arizona Regional Multiple Listing Service (ARMLS)
MLS Number: 6881650
APN: 501-46-370
- 15369 W Wethersfield Rd
- 15387 W Columbine Dr
- 15409 W Corrine Dr
- 15360 W Corrine Dr
- 12698 N 153rd Ave
- 12644 N 152nd Ave
- 15407 W Windrose Dr
- 15450 W Laurel Ln
- 11906 N 154th Ln
- 15153 W Riviera Dr
- 15488 W Aster Dr
- 15446 W Jenan Dr
- 11760 N 153rd Ave
- 15573 W Laurel Ln
- 15028 W Columbine Dr
- 14994 W Charter Oak Rd
- 15551 W Poinsettia Dr
- 15163 W Cameron Dr
- 11625 N 153rd Dr
- 14977 W Charter Oak Rd
