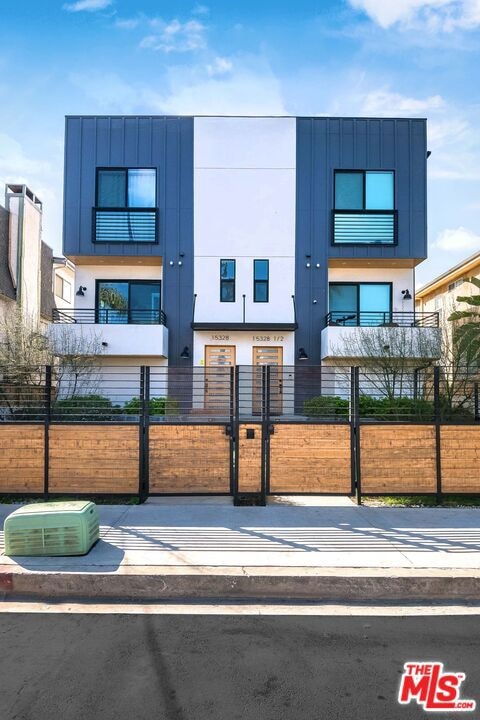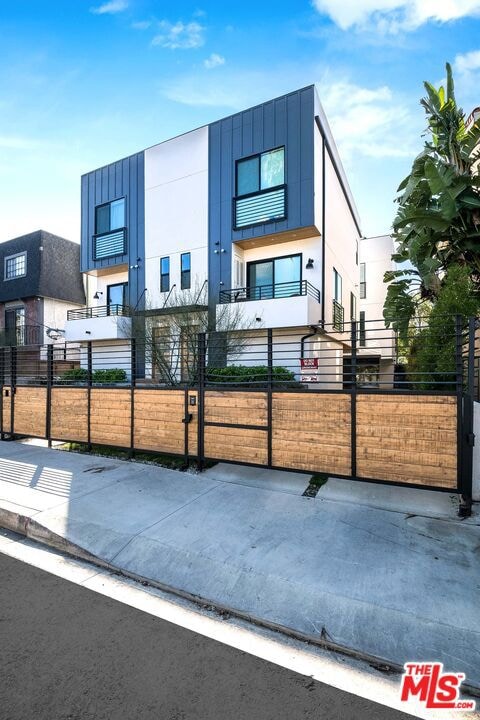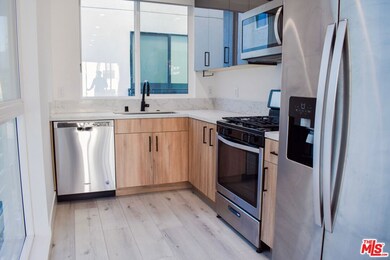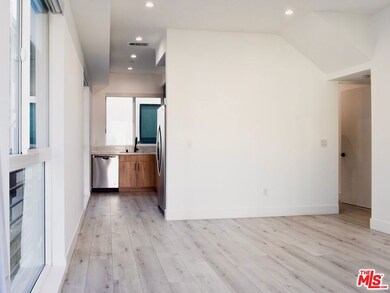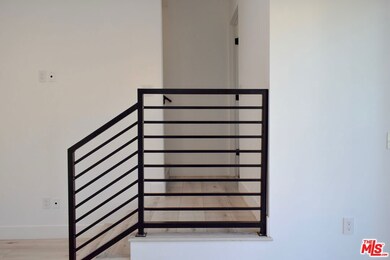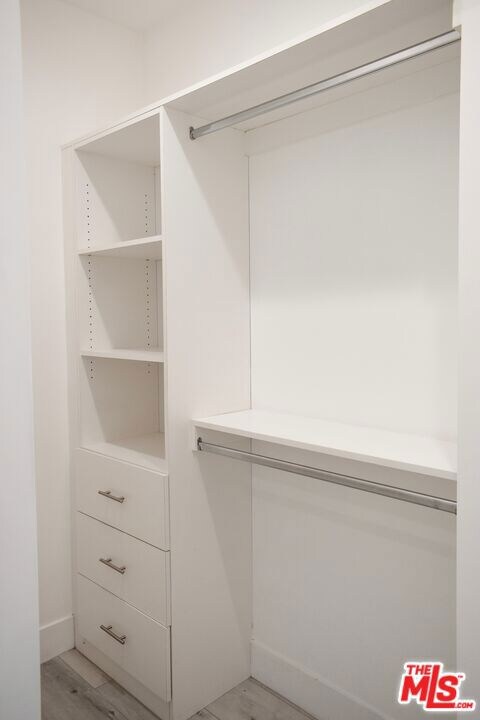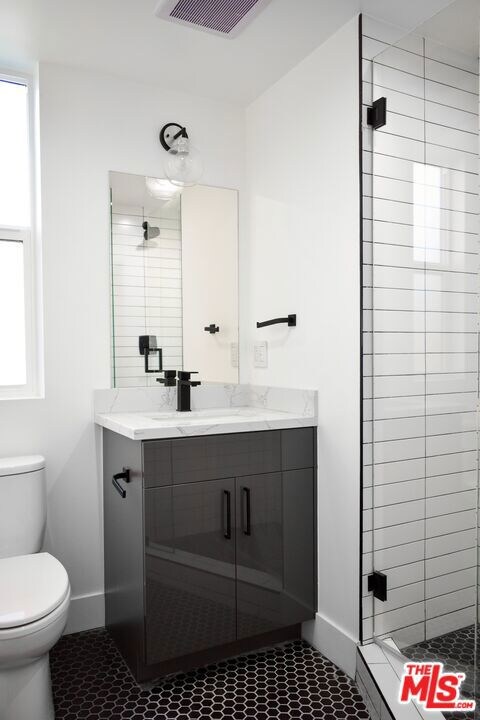15328 Weddington St Unit 1 Sherman Oaks, CA 91411
3
Beds
3
Baths
1,196
Sq Ft
5,550
Sq Ft Lot
Highlights
- New Construction
- City View
- Modern Architecture
- Kester Avenue Elementary School Rated A-
- Wood Flooring
- Breakfast Area or Nook
About This Home
Newly finished 3-bedroom, 3-bath luxury townhome located in the heart of Sherman Oaks on a private, gated cul-de-sac. This front-facing unit offers beautiful street views and the feel of a single-family home, with a peaceful, quiet setting both inside and out. Thoughtfully designed with high-end finishes, the spacious layout includes a fully equipped kitchen with brand-new appliancesrange, refrigerator, microwaveand in-unit laundry. Enjoy direct access from your private 2-car garage, ample storage throughout, and modern comforts in a secure and serene complex. Just a short walk to popular restaurants, cafes, and local amenities.
Townhouse Details
Home Type
- Townhome
Est. Annual Taxes
- $21,534
Year Built
- Built in 2021 | New Construction
Lot Details
- 5,550 Sq Ft Lot
- Lot Dimensions are 50x111
Home Design
- Modern Architecture
- Split Level Home
Interior Spaces
- 1,196 Sq Ft Home
- 3-Story Property
- Bar
- Family Room
- Utility Room
- City Views
Kitchen
- Breakfast Area or Nook
- Breakfast Bar
- Oven or Range
- Microwave
- Freezer
- Dishwasher
- Disposal
Flooring
- Wood
- Laminate
- Tile
Bedrooms and Bathrooms
- 3 Bedrooms
- Powder Room
- 3 Full Bathrooms
Laundry
- Laundry closet
- Dryer
- Washer
Parking
- 2 Open Parking Spaces
- 2 Parking Spaces
- Driveway
Outdoor Features
- Balcony
Utilities
- Zoned Heating and Cooling
- Tankless Water Heater
Community Details
- Pets Allowed
Listing and Financial Details
- Security Deposit $4,500
- Tenant pays for cable TV, electricity, gas
- Rent includes water
- 12 Month Lease Term
- Assessor Parcel Number 2250-002-003
Map
Source: The MLS
MLS Number: 25622641
APN: 2250-002-003
Nearby Homes
- 15330 Weddington St
- 15344 Weddington St
- 15215 Magnolia Blvd Unit 102
- 15215 Magnolia Blvd Unit 131
- 15248 Clark St Unit 104
- 15207 Magnolia Blvd Unit 123
- 15137 Magnolia Blvd Unit A
- 15161 Magnolia Blvd Unit F
- 15133 Magnolia Blvd Unit E
- 5425 Halbrent Ave
- 5447 Columbus Ave
- 5510 Columbus Ave
- 5306 Norwich Ave
- 15220 Valleyheart Dr
- 15123 Killion St
- 15577 Otsego St
- 5115 Kester Ave Unit 14
- 4941 Aqueduct Ave
- 15519 Huston St
- 14857 Hartsook St
- 15339 Weddington St
- 5307 Sepulveda Blvd
- 5307 Sepulveda Blvd Unit 319
- 5307 Sepulveda Blvd Unit 316
- 15353 Weddington St
- 15370 Weddington St
- 15357 Magnolia Blvd
- 5308 Sepulveda Blvd Unit 201
- 5345 Sepulveda Blvd
- 5415-5425 Sepulveda Blvd
- 15222 Magnolia Blvd
- 5412 Sepulveda Blvd
- 5112 Sepulveda Blvd
- 5444 Sepulveda Blvd
- 5104 Sepulveda Blvd
- 5400 Columbus Ave
- 15118 Weddington St
- 15101 Magnolia Blvd Unit G6
- 5030 Sepulveda Blvd Unit 3
- 5527 Columbus Ave
