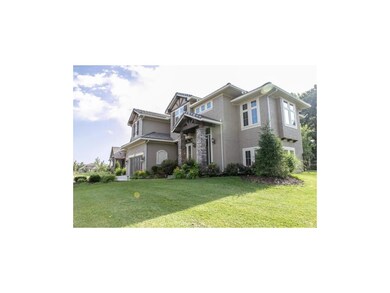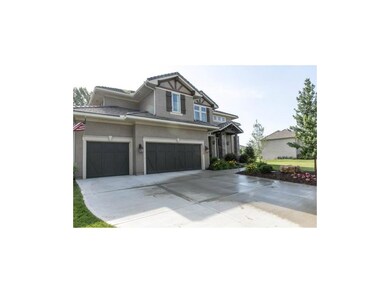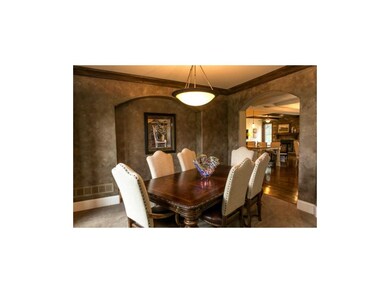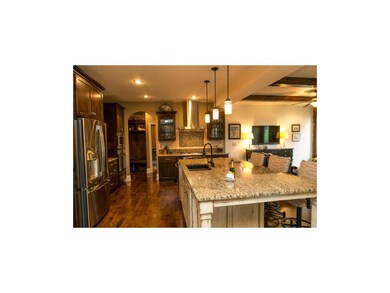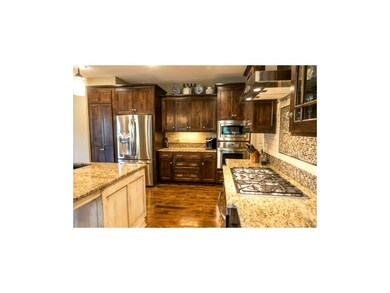
15329 Larsen St Overland Park, KS 66221
South Overland Park NeighborhoodHighlights
- Custom Closet System
- Great Room with Fireplace
- Traditional Architecture
- Timber Creek Elementary School Rated A
- Vaulted Ceiling
- Wood Flooring
About This Home
As of August 2014Impeccable home w/open floor plan & so many extras. Designer carpet in Dining Room & stairs. Bonus rooms-Mudroom, office, den, library, sitting room. Kitchen w/HUGE island, breakfast nook, Hearth Room, fireplace, walk-in pantry. Master Suite is an oasis of relaxation-sitting room, granite, dual vanities, whirlpool tub w/stunning stone wall, walk-in shower & closet, plus butler's pantry for mini frig or wine frig. Large secondary BRs w/own bath access Fenced yard & sprinkler system. Basement is ready to be finished.
Last Agent to Sell the Property
Tera Jensen-Battese
Realty One Group Encompass-KC North Listed on: 06/27/2014

Co-Listed By
Lindsay Aydelotte
New World Realty LLC License #SP00226707
Last Buyer's Agent
Bernie Bialek
Platinum Realty LLC License #SP00222539
Home Details
Home Type
- Single Family
Est. Annual Taxes
- $7,048
Year Built
- Built in 2011
Lot Details
- Level Lot
- Sprinkler System
HOA Fees
- $80 Monthly HOA Fees
Parking
- 3 Car Attached Garage
- Front Facing Garage
- Garage Door Opener
Home Design
- Traditional Architecture
- Concrete Roof
- Stone Trim
- Stucco
Interior Spaces
- 3,541 Sq Ft Home
- Vaulted Ceiling
- Ceiling Fan
- Gas Fireplace
- Mud Room
- Great Room with Fireplace
- 2 Fireplaces
- Sitting Room
- Formal Dining Room
- Home Office
- Library
- Wood Flooring
- Fire and Smoke Detector
- Sink Near Laundry
Kitchen
- Breakfast Room
- Double Oven
- Gas Oven or Range
- Built-In Range
- Recirculated Exhaust Fan
- Dishwasher
- Stainless Steel Appliances
- Kitchen Island
- Disposal
Bedrooms and Bathrooms
- 4 Bedrooms
- Custom Closet System
- Walk-In Closet
- Whirlpool Bathtub
Basement
- Basement Fills Entire Space Under The House
- Sub-Basement: Library, Bathroom 3, Bathroom 2
- Natural lighting in basement
Schools
- Timber Creek Elementary School
- Blue Valley Southwest High School
Additional Features
- Enclosed patio or porch
- City Lot
- Forced Air Zoned Heating and Cooling System
Listing and Financial Details
- Exclusions: Note SD
- Assessor Parcel Number NP11830000 0016
Community Details
Overview
- Association fees include curbside recycling, trash pick up
- Colton Lake Estates Subdivision
Recreation
- Community Pool
Ownership History
Purchase Details
Home Financials for this Owner
Home Financials are based on the most recent Mortgage that was taken out on this home.Purchase Details
Purchase Details
Home Financials for this Owner
Home Financials are based on the most recent Mortgage that was taken out on this home.Purchase Details
Home Financials for this Owner
Home Financials are based on the most recent Mortgage that was taken out on this home.Purchase Details
Home Financials for this Owner
Home Financials are based on the most recent Mortgage that was taken out on this home.Similar Homes in the area
Home Values in the Area
Average Home Value in this Area
Purchase History
| Date | Type | Sale Price | Title Company |
|---|---|---|---|
| Interfamily Deed Transfer | -- | Security 1St Title | |
| Interfamily Deed Transfer | -- | Security 1St Title | |
| Warranty Deed | -- | None Available | |
| Warranty Deed | -- | First American Title | |
| Warranty Deed | -- | Alpha Title Llc | |
| Warranty Deed | -- | First American Title |
Mortgage History
| Date | Status | Loan Amount | Loan Type |
|---|---|---|---|
| Open | $362,750 | New Conventional | |
| Previous Owner | $405,600 | New Conventional | |
| Previous Owner | $405,000 | New Conventional | |
| Previous Owner | $414,400 | Adjustable Rate Mortgage/ARM | |
| Previous Owner | $422,523 | Future Advance Clause Open End Mortgage |
Property History
| Date | Event | Price | Change | Sq Ft Price |
|---|---|---|---|---|
| 08/29/2014 08/29/14 | Sold | -- | -- | -- |
| 07/18/2014 07/18/14 | Pending | -- | -- | -- |
| 06/27/2014 06/27/14 | For Sale | $624,950 | +15.9% | $176 / Sq Ft |
| 11/21/2012 11/21/12 | Sold | -- | -- | -- |
| 10/21/2012 10/21/12 | Pending | -- | -- | -- |
| 05/04/2012 05/04/12 | For Sale | $539,000 | -- | $152 / Sq Ft |
Tax History Compared to Growth
Tax History
| Year | Tax Paid | Tax Assessment Tax Assessment Total Assessment is a certain percentage of the fair market value that is determined by local assessors to be the total taxable value of land and additions on the property. | Land | Improvement |
|---|---|---|---|---|
| 2024 | $10,687 | $103,293 | $22,611 | $80,682 |
| 2023 | $10,440 | $99,762 | $22,611 | $77,151 |
| 2022 | $9,641 | $90,493 | $22,611 | $67,882 |
| 2021 | $9,198 | $82,260 | $18,077 | $64,183 |
| 2020 | $9,220 | $81,880 | $15,708 | $66,172 |
| 2019 | $9,307 | $80,903 | $13,660 | $67,243 |
| 2018 | $9,261 | $78,902 | $13,660 | $65,242 |
| 2017 | $9,131 | $76,395 | $13,660 | $62,735 |
| 2016 | $9,011 | $75,325 | $13,660 | $61,665 |
| 2015 | $8,362 | $69,575 | $10,122 | $59,453 |
| 2013 | -- | $59,432 | $10,122 | $49,310 |
Agents Affiliated with this Home
-
T
Seller's Agent in 2014
Tera Jensen-Battese
Realty One Group Encompass-KC North
-
L
Seller Co-Listing Agent in 2014
Lindsay Aydelotte
New World Realty LLC
-
B
Buyer's Agent in 2014
Bernie Bialek
Platinum Realty LLC
-
K
Seller's Agent in 2012
KBT KCN Team
ReeceNichols - Leawood
(913) 293-6662
64 in this area
2,111 Total Sales
-

Seller Co-Listing Agent in 2012
Kim Winnett
Weichert, Realtors Welch & Com
(913) 647-5700
5 in this area
64 Total Sales
-
K
Buyer's Agent in 2012
Kim Reneau
ReeceNichols- Leawood Town Center
(913) 345-0700
27 Total Sales
Map
Source: Heartland MLS
MLS Number: 1891824
APN: NP11830000-0016
- 15336 Stearns St
- 15225 Perry St
- 15525 Switzer Rd
- 10311 W 151st Terrace
- 15300 Mastin St
- 10401 W 151st St
- 10303 W 151st Terrace
- 15340 Knox St
- 11308 W 154th St
- 9510 W 151st Terrace
- 9416 W 157th Place
- 14713 Knox St
- 15533 England St
- 9800 W 147th St
- 16005 Melrose St
- 9332 W 158th St
- 9300 W 156th Place
- 16200 Stearns St
- 14528 Mastin St
- 9915 W 145th Ct

