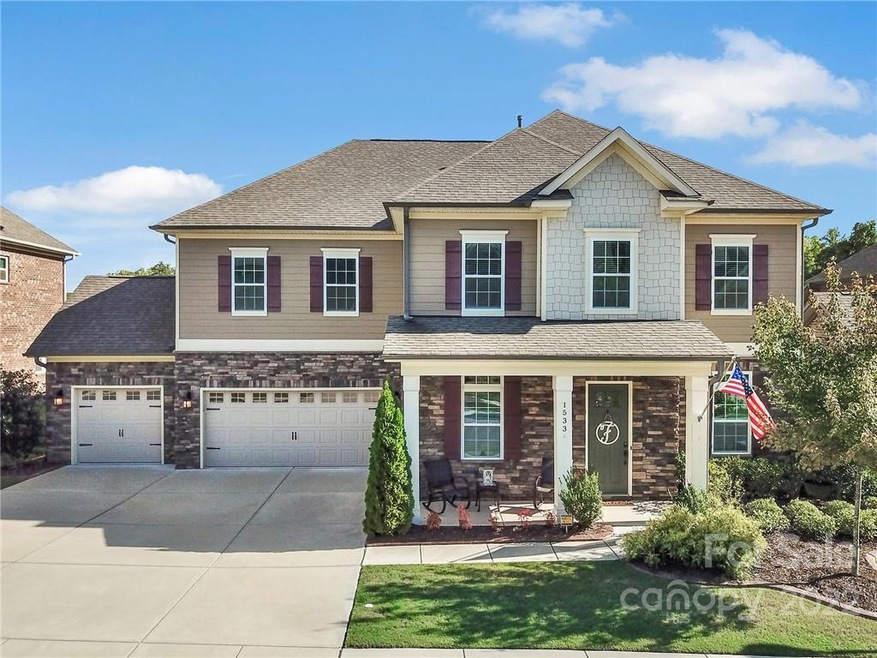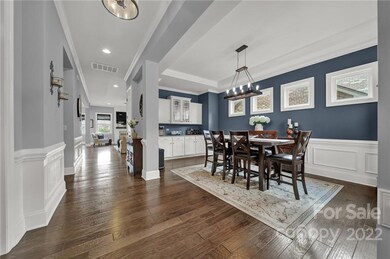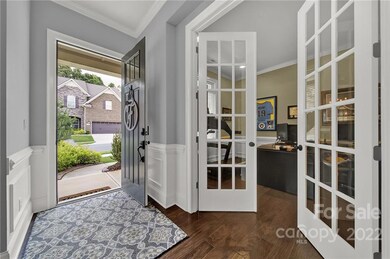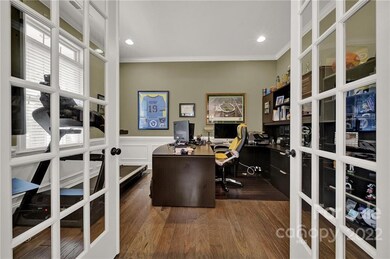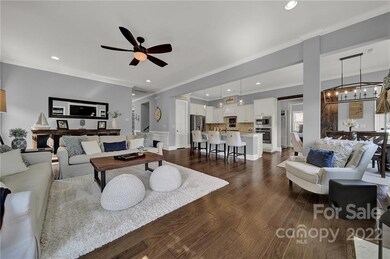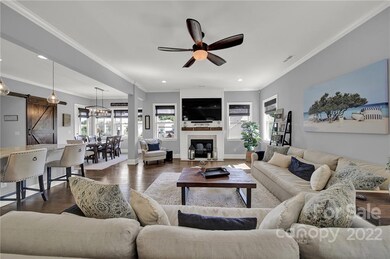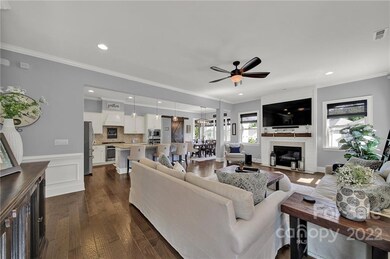
1533 Afton Way Fort Mill, SC 29708
Gold Hill NeighborhoodEstimated Value: $724,000 - $951,073
Highlights
- Open Floorplan
- Clubhouse
- Transitional Architecture
- Gold Hill Elementary School Rated A+
- Pond
- Wood Flooring
About This Home
As of October 2022Prepared to be wowed! Shows like a model built in 2017. Gourmet kitchen with granite island, 5 burner gas cook top, double oven, stainless appliances, upgraded pantry, open dining leading to screening porch. The main floor offers office with french doors, private guest suite, dining room w/ built in cabinets, welcoming great room to entertain w/ ship-lap surrounding the fireplace, and a 3 car garage w/ epoxy floors and tons if storage. The Hörmann garage doors are truly amazing, insulated, quiet, w/ built in camera, and WIFI. Upstairs you will find the owners suite, three additional bedrooms one w/ full bath attached, a huge bonus room that could be the 6th bedroom w/ large walk-in closet. The owner’s suite features a huge custom walk-in closet with pocket doors, and two additional closets, walk-in tile shower and large soaking tub. This home is 90% brick! Community offers club house, pool, 2 play grounds, 2 ponds, walking trail, and walkable to the new Brayden Village. Welcome home!
Home Details
Home Type
- Single Family
Est. Annual Taxes
- $5,282
Year Built
- Built in 2017
Lot Details
- 8,712
HOA Fees
- $105 Monthly HOA Fees
Home Design
- Transitional Architecture
- Brick Exterior Construction
- Slab Foundation
- Stone Veneer
- Hardboard
Interior Spaces
- Open Floorplan
- Tray Ceiling
- Ceiling Fan
- Mud Room
- Living Room with Fireplace
Kitchen
- Built-In Double Convection Oven
- Gas Oven
- Gas Cooktop
- Range Hood
- Microwave
- Plumbed For Ice Maker
- Dishwasher
- Kitchen Island
- Disposal
Flooring
- Wood
- Tile
Bedrooms and Bathrooms
- 6 Bedrooms
- Walk-In Closet
- 4 Full Bathrooms
Parking
- Attached Garage
- Driveway
Schools
- Gold Hill Elementary School
- Pleasant Knoll Middle School
- Fort Mill High School
Utilities
- Zoned Heating
- Vented Exhaust Fan
- Heating System Uses Natural Gas
- Natural Gas Connected
Additional Features
- ENERGY STAR/CFL/LED Lights
- Pond
- Level Lot
Listing and Financial Details
- Assessor Parcel Number 652-01-01-214
Community Details
Overview
- Kuester Association, Phone Number (888) 600-5044
- Brayden Subdivision
- Mandatory home owners association
Amenities
- Picnic Area
- Clubhouse
Recreation
- Recreation Facilities
- Community Playground
- Community Pool
- Trails
Ownership History
Purchase Details
Home Financials for this Owner
Home Financials are based on the most recent Mortgage that was taken out on this home.Purchase Details
Home Financials for this Owner
Home Financials are based on the most recent Mortgage that was taken out on this home.Similar Homes in Fort Mill, SC
Home Values in the Area
Average Home Value in this Area
Purchase History
| Date | Buyer | Sale Price | Title Company |
|---|---|---|---|
| Mcgee Kasey R | $808,000 | -- | |
| Fulton Brian S | $499,280 | None Available |
Mortgage History
| Date | Status | Borrower | Loan Amount |
|---|---|---|---|
| Open | Mcgee Kasey R | $511,000 | |
| Previous Owner | Fulton Brian S | $444,000 | |
| Previous Owner | Fulton Brian S | $64,400 | |
| Previous Owner | Fulton Brian S | $399,424 |
Property History
| Date | Event | Price | Change | Sq Ft Price |
|---|---|---|---|---|
| 10/28/2022 10/28/22 | Sold | $808,000 | -2.7% | $213 / Sq Ft |
| 09/01/2022 09/01/22 | For Sale | $830,000 | -- | $219 / Sq Ft |
Tax History Compared to Growth
Tax History
| Year | Tax Paid | Tax Assessment Tax Assessment Total Assessment is a certain percentage of the fair market value that is determined by local assessors to be the total taxable value of land and additions on the property. | Land | Improvement |
|---|---|---|---|---|
| 2024 | $5,282 | $29,927 | $3,000 | $26,927 |
| 2023 | $5,121 | $29,927 | $3,000 | $26,927 |
| 2022 | $3,264 | $19,246 | $3,000 | $16,246 |
| 2021 | -- | $19,246 | $3,000 | $16,246 |
| 2020 | $3,505 | $19,246 | $0 | $0 |
| 2019 | $4,115 | $19,680 | $0 | $0 |
| 2018 | $4,345 | $19,680 | $0 | $0 |
| 2017 | $1,648 | $29,520 | $0 | $0 |
| 2016 | -- | $3,900 | $0 | $0 |
Agents Affiliated with this Home
-
Karen Latimore

Seller's Agent in 2022
Karen Latimore
NorthGroup Real Estate LLC
(704) 506-7409
8 in this area
44 Total Sales
-
Drew Choate

Buyer's Agent in 2022
Drew Choate
Keller Williams Connected
(803) 818-0704
8 in this area
365 Total Sales
Map
Source: Canopy MLS (Canopy Realtor® Association)
MLS Number: 3899137
APN: 6520101214
- 3820 Leela Palace Way
- 515 Lizzie Ln
- 4392 Sunset Rose Dr
- 435 Galbreath Ct Unit 128
- 3744 Leela Palace Way
- 1001 Emory Ln
- 998 Emory Ln
- 4703 Lapis Ct
- 209 Helton Ln
- 295 Helton Ln
- 2379 Whitley Rd
- 321 Yaupon Ct
- 313 Yaupon Ct
- 426 Bogue Dr
- Lot 13 Yaupon Ct
- 309 Yaupon Ct
- Lot 19 Bogue Dr
- 317 Yaupon Ct
- 975 Copperstone Ln
- Lot 18 Bogue Dr
- 1533 Afton Way Unit 204
- 1533 Afton Way
- 1541 Afton Way Unit 205
- 1527 Afton Way Unit 203
- 1565 Afton Way
- 1521 Poseidon Way Unit 202
- 1532 Afton Way Unit 168
- 1532 Afton Way
- 543 Lizzie Ln
- 1526 Afton Way Unit 167
- 1526 Afton Way
- 1538 Afton Way Unit 169
- 1538 Afton Way
- 1575 Afton Way Unit 207
- 1520 Afton Way
- 1544 Afton Way
- 1556 Afton Way
- 1548 Poseidon Way Unit 171
- 539 Lizzie Ln Unit 221
- 1583 Afton Way
