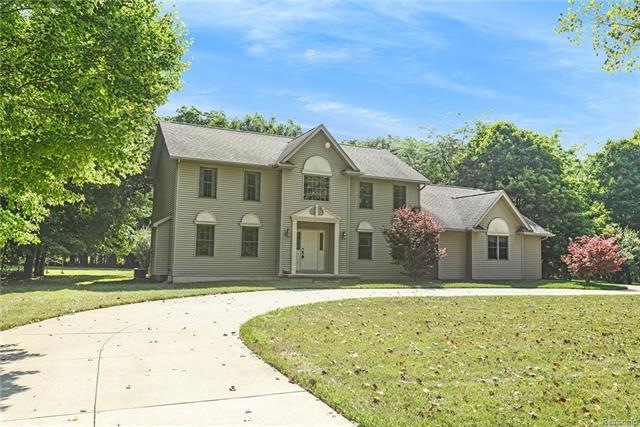
$365,000
- 3 Beds
- 2 Baths
- 1,408 Sq Ft
- 1309 S Alstott Dr
- Howell, MI
Welcome to this beautifully updated ranch in a prime Howell location, offering the perfect mix of comfort, convenience, and charm! This 3-bedroom, 2-bath home features a stylish kitchen with granite countertops and waterproof luxury vinyl plank flooring (2021), making it as functional as it is beautiful. Solid oak interior doors and fresh paint throughout add warmth and quality, while walk-in
Mark Wasserman Jason Mitchell Real Estate Group Michigan LLC
