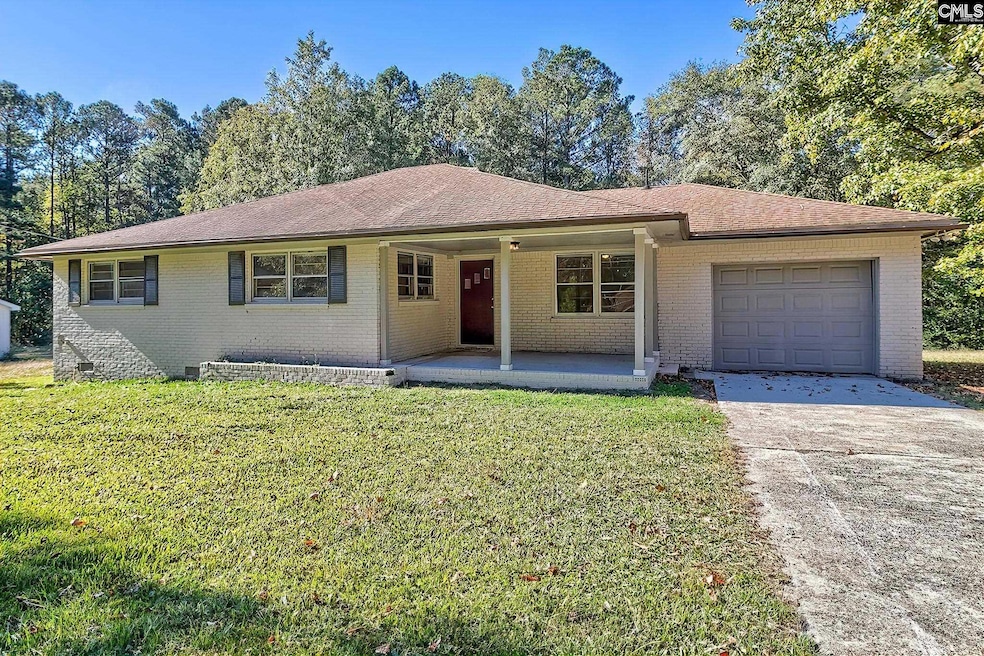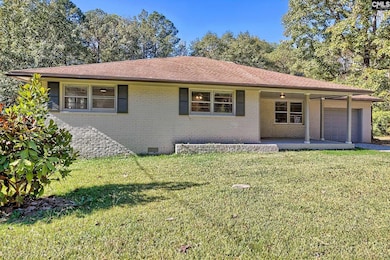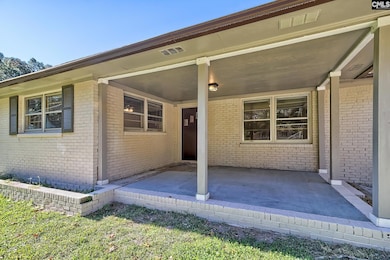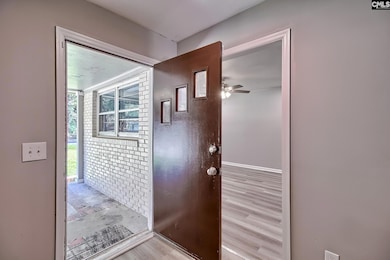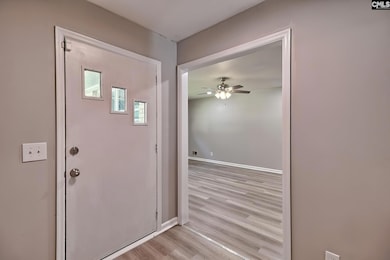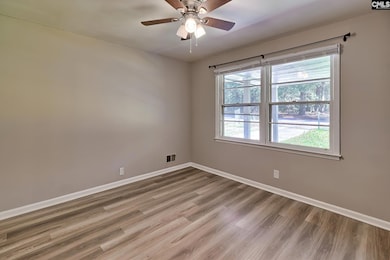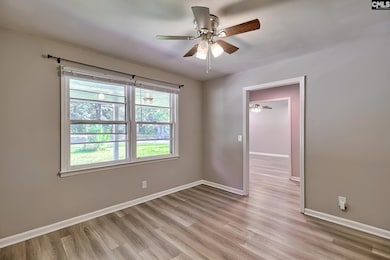1533 Blakeley St Columbia, SC 29203
Far North Columbia NeighborhoodEstimated payment $1,160/month
Highlights
- Hot Property
- No HOA
- Separate Outdoor Workshop
- Traditional Architecture
- Covered Patio or Porch
- Recessed Lighting
About This Home
This 3 bedroom, 2 bath home on Blakeley St is one of those listings you don’t expect to find at this price. It’s just under 1,500 sq ft with luxury vinyl plank flooring in the main living areas, granite counters in the kitchen, and a tiled walk-in shower in the primary suite. Clean, practical updates that make the home feel inviting the moment you walk in. And the outside setup is what really grabs people. The home sits on over half an acre, so you’re not packed in between neighbors. You also get a 1-car garage and a detached workshop—plenty of space for storage, tools, hobbies, or whatever you need room for. It’s eligible for special financing, and the seller is doing up to $6,000 in closing costs with approved lender and attorney. That makes getting in the door a lot easier on your budget. If you’ve been scrolling for something that actually feels like a deal—not just another small lot with basic finishes—this one is worth seeing in person. Homes with this mix of space, updates, and affordability don’t last long. Disclaimer: CMLS has not reviewed and, therefore, does not endorse vendors who may appear in listings.
Home Details
Home Type
- Single Family
Year Built
- Built in 1976
Lot Details
- 0.53 Acre Lot
- Partially Fenced Property
- Chain Link Fence
Parking
- 1 Car Garage
Home Design
- Traditional Architecture
- Four Sided Brick Exterior Elevation
Interior Spaces
- 1,494 Sq Ft Home
- 1-Story Property
- Recessed Lighting
- Luxury Vinyl Plank Tile Flooring
- Crawl Space
- Free-Standing Range
Bedrooms and Bathrooms
- 3 Bedrooms
- 2 Full Bathrooms
Outdoor Features
- Covered Patio or Porch
- Separate Outdoor Workshop
Schools
- Forest Heights Elementary School
- Gibbes Middle School
- Eau Claire High School
Utilities
- Central Heating and Cooling System
Community Details
- No Home Owners Association
- Haskell Heights Subdivision
Map
Home Values in the Area
Average Home Value in this Area
Property History
| Date | Event | Price | List to Sale | Price per Sq Ft |
|---|---|---|---|---|
| 11/13/2025 11/13/25 | For Sale | $185,000 | -- | $124 / Sq Ft |
Source: Consolidated MLS (Columbia MLS)
MLS Number: 621695
- 1527 Blakeley St
- 1315 Eastover St
- 1031 Pineland Dr
- 901 Slash Pine Ln
- 1030 Birchwood Dr
- 429 Saddletrail Rd
- 428 Calvary Dr
- 142 Parkway Cir
- 0 Lakeridge Pkwy
- 216 Lincolnshire North Dr
- 212 Lincolnshire Blvd
- 1314 Red Ridge Terrace
- 1013 Rockymount Rd
- 108 Rockyview Dr
- 1021 Rockymount Rd
- 303 Crane Creek Dr
- 0 Buckner Rd
- Lot - Off Ethels Ave
- 6428 Winyah Dr
- 1225 Denny Rd
- 1205 Widgean Dr
- 216 Saddlefield Rd
- 525 Alcott Dr
- 205 Bowling Ave
- 5313 Fairfield Rd
- 6725 N Main St
- 804 Columbia College Dr
- 4803 Anderson St
- 4213 Ridgewood Ave
- 713b Hillcrest Ave
- 4304 Windemere Ave
- 1315 Lorick Ave
- 2104 Hillbeck Dr
- 4905 Norman St
- 1300 Johnson Ave
- 4301 Grand St
- 1319 Hendrix St
- 1859 Woodsboro Dr
- 3710 Palmetto Ave
- 1804 Breeland St
