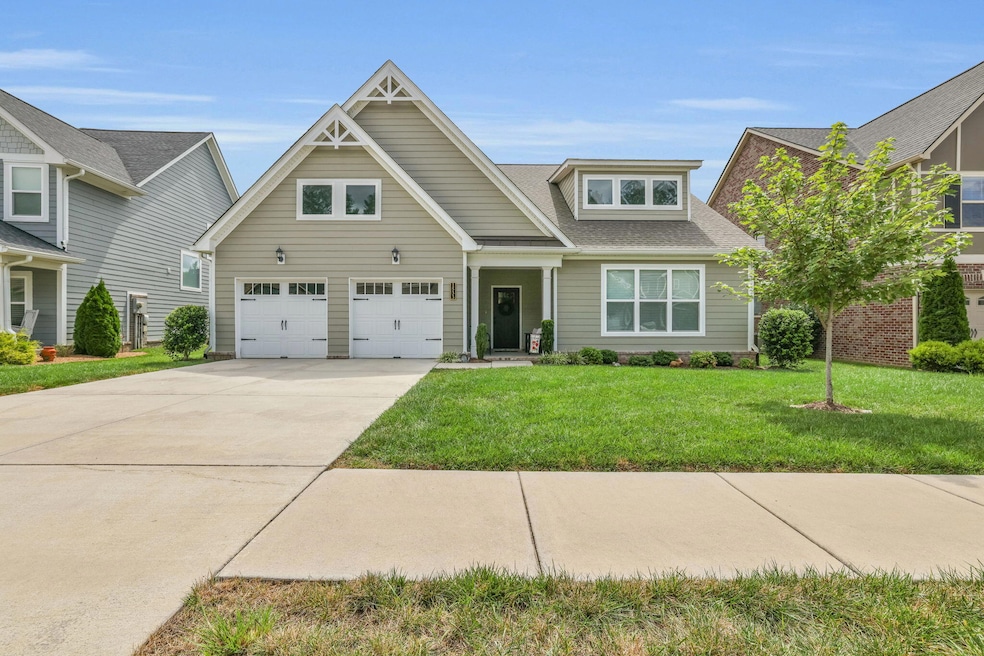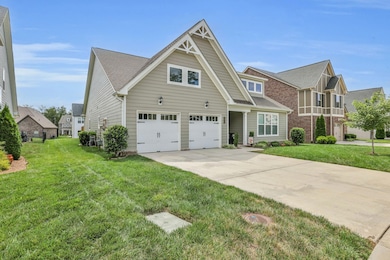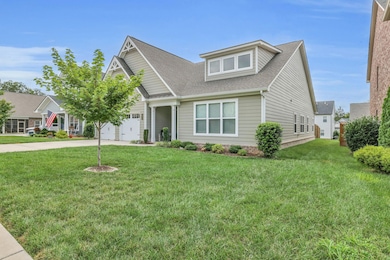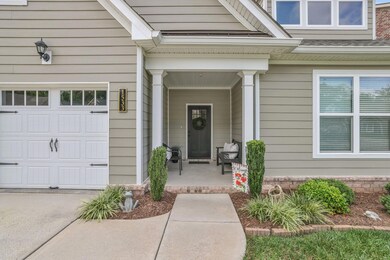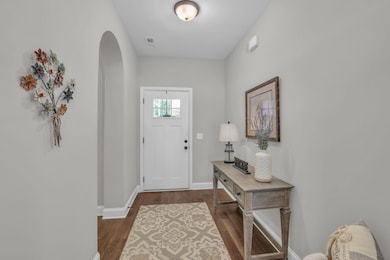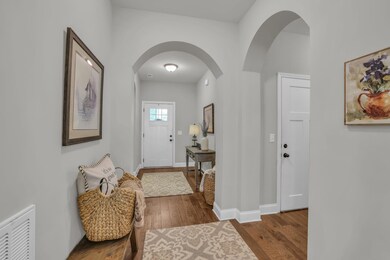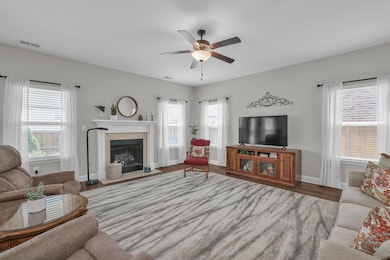1533 Buttonwood Loop Chattanooga, TN 37421
East Brainerd NeighborhoodEstimated payment $2,927/month
Highlights
- Open Floorplan
- Mountain View
- Engineered Wood Flooring
- Westview Elementary School Rated A-
- Deck
- High Ceiling
About This Home
SELLER IS OFFERING A NUMBER OF INCENTIVES! This beautifully designed home in the heart of East Brainerd offers comfortable main-level living with high-end finishes throughout. Thoughtful architectural touches like arched openings, 9-foot ceilings, and an inviting foyer with coat closet add elegance throughout. The spacious split-bedroom layout provides privacy and function, while the open-concept floor plan is ideal for entertaining. The luxury kitchen features stainless steel appliances including a built-in gas surface cooktop and convection double oven, custom staggered Shaker-style cabinets with crown molding, granite countertops, Balans/subway tile backsplash, an oversized walk-in pantry, and a large eat-at island with barstool seating, built-in dishwasher, and sink.
The kitchen flows seamlessly from the breakfast room to the great room with a gas log fireplace, and a versatile front office that could double as a formal dining room. The spacious and private primary suite includes a double vanity with granite countertop, garden tub, large tiled shower, and generous walk-in closet. Outside, enjoy the covered patio with an adjacent open grilling area, all within a privacy-fenced and landscaped backyard.
Exterior features include HardiePlank siding, brick over foundation, a covered front porch, and slab construction. Located in a desirable community with a $50/month HOA, this home is minutes from East Brainerd schools, shopping, and dining. Don't miss your opportunity to own this stylish and move-in ready home!
Home Details
Home Type
- Single Family
Est. Annual Taxes
- $2,164
Year Built
- Built in 2020
Lot Details
- 8,276 Sq Ft Lot
- Rural Setting
- Level Lot
- May Be Possible The Lot Can Be Split Into 2+ Parcels
HOA Fees
- $50 Monthly HOA Fees
Parking
- 2 Car Attached Garage
- Parking Accessed On Kitchen Level
- Front Facing Garage
- Garage Door Opener
- Off-Street Parking
Home Design
- Brick Exterior Construction
- Block Foundation
- Slab Foundation
- Shingle Roof
- Asphalt Roof
- Wood Siding
- Concrete Perimeter Foundation
Interior Spaces
- 2,308 Sq Ft Home
- 1-Story Property
- Open Floorplan
- High Ceiling
- Gas Log Fireplace
- ENERGY STAR Qualified Windows with Low Emissivity
- Vinyl Clad Windows
- Family Room with Fireplace
- Great Room
- Formal Dining Room
- Den with Fireplace
- Library
- Mountain Views
- Storage In Attic
- Fire and Smoke Detector
Kitchen
- Double Convection Oven
- Free-Standing Gas Range
- Microwave
- Dishwasher
- Disposal
Flooring
- Engineered Wood
- Carpet
- Tile
Bedrooms and Bathrooms
- 3 Bedrooms
- Split Bedroom Floorplan
- En-Suite Bathroom
- Walk-In Closet
- 2 Full Bathrooms
- Low Flow Plumbing Fixtures
- Soaking Tub
- Bathtub with Shower
- Separate Shower
Laundry
- Laundry Room
- Laundry on main level
- Washer and Gas Dryer Hookup
Outdoor Features
- Deck
- Covered Patio or Porch
- Rain Gutters
Schools
- Westview Elementary School
- East Hamilton Middle School
- East Hamilton High School
Utilities
- Central Heating and Cooling System
- Heating System Uses Natural Gas
- Underground Utilities
- Gas Water Heater
- Phone Available
- Cable TV Available
Community Details
- Westview Crossing Subdivision
Listing and Financial Details
- Assessor Parcel Number 172b H 006
Map
Home Values in the Area
Average Home Value in this Area
Tax History
| Year | Tax Paid | Tax Assessment Tax Assessment Total Assessment is a certain percentage of the fair market value that is determined by local assessors to be the total taxable value of land and additions on the property. | Land | Improvement |
|---|---|---|---|---|
| 2025 | $2,087 | $137,700 | $0 | $0 |
| 2024 | $2,155 | $96,325 | $0 | $0 |
| 2023 | $2,164 | $96,325 | $0 | $0 |
| 2022 | $2,164 | $96,325 | $0 | $0 |
| 2021 | $2,164 | $96,325 | $0 | $0 |
| 2020 | $895 | $4,375 | $0 | $0 |
| 2019 | $121 | $4,375 | $0 | $0 |
Property History
| Date | Event | Price | List to Sale | Price per Sq Ft | Prior Sale |
|---|---|---|---|---|---|
| 01/16/2026 01/16/26 | Price Changed | $525,000 | -1.9% | $227 / Sq Ft | |
| 10/08/2025 10/08/25 | Price Changed | $535,000 | -0.7% | $232 / Sq Ft | |
| 08/27/2025 08/27/25 | Price Changed | $539,000 | -1.1% | $234 / Sq Ft | |
| 08/19/2025 08/19/25 | Off Market | $545,000 | -- | -- | |
| 08/18/2025 08/18/25 | For Sale | $545,000 | 0.0% | $236 / Sq Ft | |
| 08/07/2025 08/07/25 | For Sale | $545,000 | +45.7% | $236 / Sq Ft | |
| 08/07/2020 08/07/20 | Sold | $374,180 | 0.0% | $162 / Sq Ft | View Prior Sale |
| 07/21/2020 07/21/20 | Pending | -- | -- | -- | |
| 06/04/2020 06/04/20 | For Sale | $374,180 | -- | $162 / Sq Ft |
Purchase History
| Date | Type | Sale Price | Title Company |
|---|---|---|---|
| Warranty Deed | $374,180 | Foundation Title & Escrow Ch |
Source: Greater Chattanooga REALTORS®
MLS Number: 1518284
APN: 172B-H-006
- 1483 Buttonwood Loop
- 1494 Buttonwood Loop
- 1545 Buttonwood Loop
- 1578 Buttonwood Loop
- 1609 Buttonwood Loop
- 9537 E Brainerd Rd
- 9543 E Brainerd Rd
- 9329 Windrose Cir
- 9514 E Brainerd Rd
- 9591 Priscilla Dr
- 9732 Haven Port Ln
- 9731 Haven Port Ln
- 9842 Leslie Sandidge Dr
- 1552 Whisper Winds Ln
- 9506 Fuller Rd
- 1563 Whisper Winds Ln
- 1571 Whisper Winds Ln
- 9894 Haven Port Ln
- 9814 Haven Port Ln
- 9863 Haven Port Ln
- 1717 Buttonwood Lp
- 1717 Buttonwood Loop
- 9505 E Brainerd Rd
- 1779 Firelight Way
- 1435 Firelight Way
- 946 Fuller Glen Cir
- 4140 Bentwood Cove Dr
- 1808 Callio Way
- 8787 Gemstone Cir
- 1109 Maple Tree Ln Unit 1109
- 1165 Greens Rd
- 2983 E Freedom Cir
- 8136 Graham Rd Unit 100
- 8229 Patterson Rd
- 1606 Oaken Trail
- 8128 Fallen Maple Dr
- 2824 Bent Oak Rd
- 991 Joe Engle Dr
- 7710 E Brainerd Rd
- 1914 Addi Ln
Ask me questions while you tour the home.
