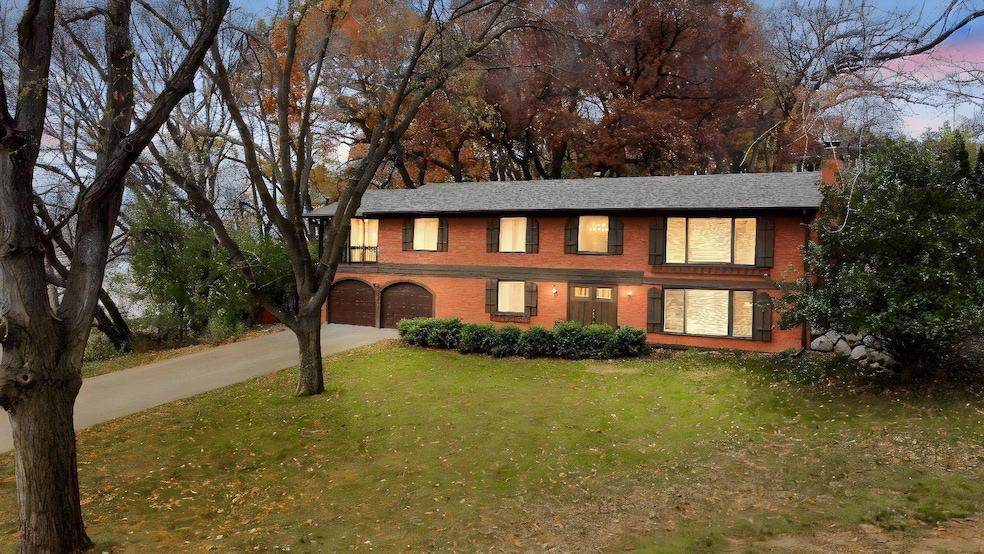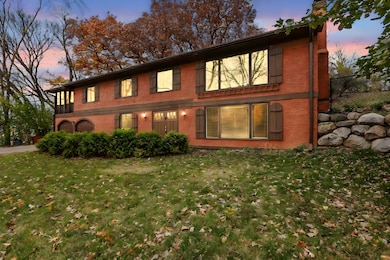1533 Clare Ln Wayzata, MN 55391
Estimated payment $3,616/month
Highlights
- 2 Fireplaces
- No HOA
- Stainless Steel Appliances
- Gleason Lake Elementary School Rated A+
- Lower Floor Utility Room
- The kitchen features windows
About This Home
This rare and charming rambler blends timeless character with modern updates, all set on a private, tree-lined 1⁄2-acre lot in the highly desired Wayzata School District. Thoughtfully designed with 3 bedrooms on one level, including a private primary suite, this home offers the perfect balance of comfort, style, and functionality. Step inside to discover hardwood floors, barn doors, and two inviting fireplaces that create warmth and personality throughout. The updated kitchen features granite countertops, stainless steel appliances, and a newer refrigerator, opening to a spacious screened-in porch, ideal for relaxing or entertaining year-round. You’ll appreciate the many recent upgrades, including a new roof (2024), new furnace and A/C (2024), newer water heater, newer washer and dryer, updated landscaping, and added insulation for enhanced energy efficiency. The irrigation system keeps your lush yard looking beautiful with minimal effort, and the oversized garage provides ample space for storage or hobbies. With 4 bedrooms and room for a 5th, this home offers incredible versatility for families, guests, or a home office. Conveniently located near Highways 12 and 494, downtown Wayzata, and Lake Minnetonka, you’ll enjoy easy access to shopping, dining, and recreation, all while coming home to your own private retreat. Don’t miss this rare find combining modern updates, timeless charm, and unbeatable location!
Home Details
Home Type
- Single Family
Est. Annual Taxes
- $6,718
Year Built
- Built in 1968
Parking
- 2 Car Garage
- Tuck Under Garage
Home Design
- Architectural Shingle Roof
Interior Spaces
- 2-Story Property
- 2 Fireplaces
- Dining Room
- Lower Floor Utility Room
- Washer
- Finished Basement
Kitchen
- Range
- Microwave
- Dishwasher
- Stainless Steel Appliances
- The kitchen features windows
Bedrooms and Bathrooms
- 4 Bedrooms
Additional Features
- Side Porch
- Lot Dimensions are 140x56x110x84x138
- Forced Air Heating and Cooling System
Community Details
- No Home Owners Association
- Lauers 1St Add Subdivision
Listing and Financial Details
- Assessor Parcel Number 0411722310012
Map
Tax History
| Year | Tax Paid | Tax Assessment Tax Assessment Total Assessment is a certain percentage of the fair market value that is determined by local assessors to be the total taxable value of land and additions on the property. | Land | Improvement |
|---|---|---|---|---|
| 2024 | $6,718 | $534,300 | $192,200 | $342,100 |
| 2023 | $6,428 | $537,500 | $192,200 | $345,300 |
| 2022 | $5,768 | $500,000 | $192,200 | $307,800 |
| 2021 | $5,694 | $433,100 | $174,800 | $258,300 |
| 2020 | $5,692 | $429,300 | $174,800 | $254,500 |
| 2019 | $4,644 | $413,700 | $174,800 | $238,900 |
| 2018 | $4,451 | $339,500 | $174,800 | $164,700 |
| 2017 | $4,389 | $315,600 | $165,000 | $150,600 |
| 2016 | $4,365 | $309,600 | $147,200 | $162,400 |
| 2015 | $4,284 | $304,500 | $142,500 | $162,000 |
| 2014 | -- | $277,600 | $142,500 | $135,100 |
Property History
| Date | Event | Price | List to Sale | Price per Sq Ft |
|---|---|---|---|---|
| 02/18/2026 02/18/26 | Price Changed | $595,000 | -3.2% | $256 / Sq Ft |
| 01/27/2026 01/27/26 | Price Changed | $614,900 | -2.4% | $264 / Sq Ft |
| 12/17/2025 12/17/25 | Price Changed | $629,900 | -3.1% | $271 / Sq Ft |
| 11/15/2025 11/15/25 | For Sale | $649,900 | -- | $279 / Sq Ft |
Purchase History
| Date | Type | Sale Price | Title Company |
|---|---|---|---|
| Warranty Deed | $409,000 | Titlesmart Inc | |
| Warranty Deed | $404,000 | Titlesmart Inc | |
| Contract Of Sale | $404,000 | All American Title Company | |
| Warranty Deed | -- | -- | |
| Warranty Deed | $196,000 | -- |
Mortgage History
| Date | Status | Loan Amount | Loan Type |
|---|---|---|---|
| Open | $327,200 | New Conventional | |
| Previous Owner | $363,600 | Seller Take Back |
Source: NorthstarMLS
MLS Number: 6812236
APN: 04-117-22-31-0012
- 1617 Linner Rd
- 1939 Linner Rd
- 408 Parkers Lake Rd Unit 107
- 1516 Brightwood Dr
- 2024 Crosby Rd
- 2081 Meeting St
- 1701 Oakland Rd
- 16120 Rosemary Ln
- 110 Gleahaven Rd
- 14808 Gleason Lake Dr
- 1426 Holdridge Cir
- 1517 Fairfield Rd S
- 16127 Crosby Cove Rd
- 22xx Oakland Rd
- 100 Black Oaks Ln N
- 1595 Locust Hills Cir
- 425 Carpenters Point
- 605 Kingsview Ln N
- 2700 Olde Wood Ct
- 616 Kingsview Ln N
- 1508 Clare Ln
- 801 Carlson Pkwy
- 501 Carlson Pkwy
- 300 Carlson Pkwy
- 1937 Oakland Rd
- 155 Gleason Lake Rd
- 835 Niagara Ln N
- 240 Central Ave N
- 1700 Plymouth Rd
- 1045 Lake St E
- 1032 Gardner St E
- 2200 Plymouth Rd
- 1021 Gardner St E
- 1013 Gardner St E
- 12708-12720 Wayzata Blvd
- 12610 Ridgedale Dr
- 75 Kimberly Ln N
- 350 Superior Blvd
- 412 Wayzata Blvd E
- 12501 Ridgedale Dr
Ask me questions while you tour the home.







