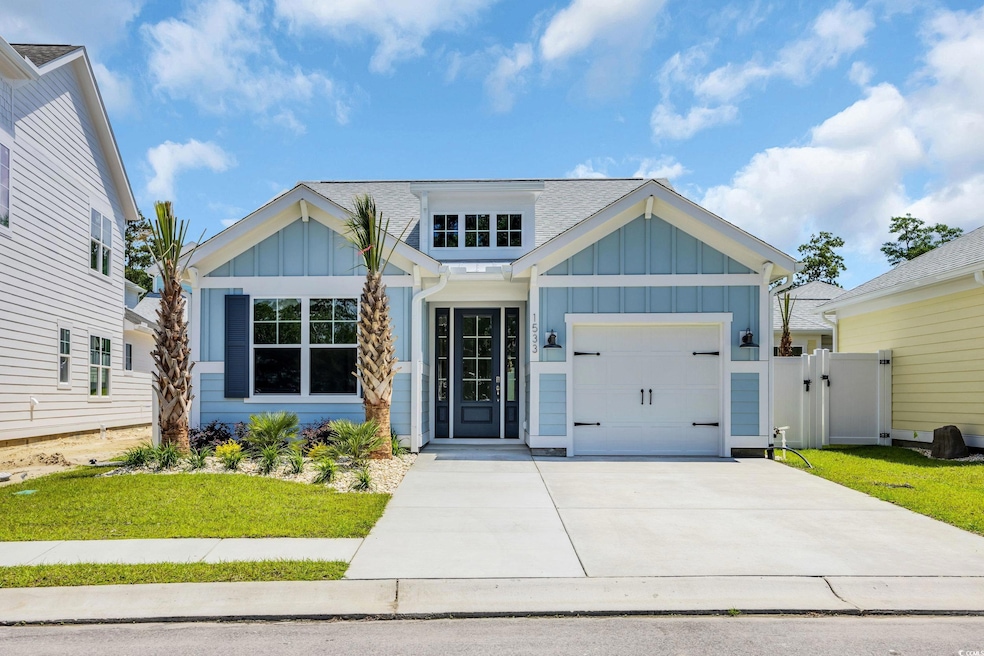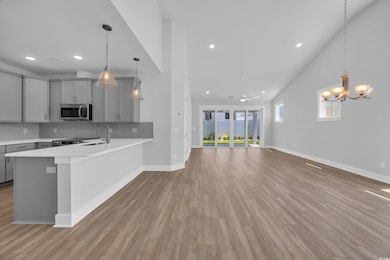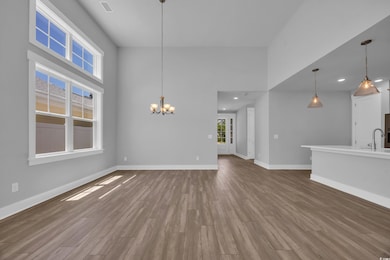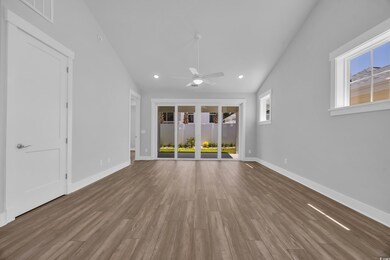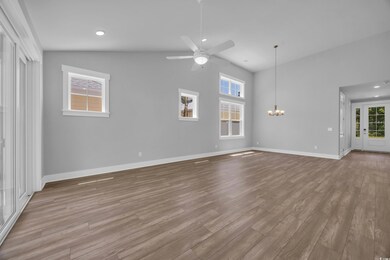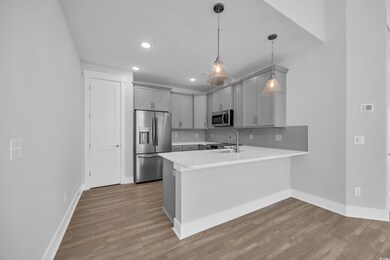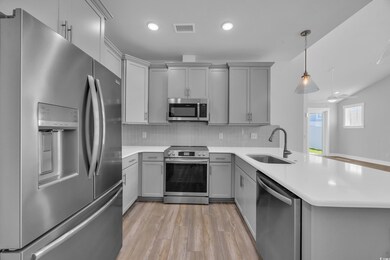
1533 Coastal Cove Ln Calabash, NC 28467
Estimated payment $3,631/month
Highlights
- Boat Dock
- Home Theater
- Private Pool
- Private Beach
- New Construction
- Gated Community
About This Home
BUYER INCENTIVE BEING OFFERED BY BUILDER, PLEASE CONTACT FOR INFORMATION! Welcome to Kingfish Bay, Calabash’s premier waterfront community, offering unparalleled amenities! This charming Starfish floor plan is designed for comfortable living with an open and functional layout. The spacious living room flows seamlessly into the dining area and kitchen, creating an ideal space for entertaining or relaxing. Large windows fill the home with natural light, and the covered patio provides the perfect place to enjoy outdoor living. The primary bedroom offers privacy and comfort, featuring a walk-in closet and an en-suite bath for your convenience. A second bedroom is perfect for guests or as a home office, and an additional full bath ensures comfort for everyone. A convenient laundry room and a two-car garage make daily living easier and more efficient. As a resident, enjoy exclusive access to the private Beach Club on Sunset Beach, complete with a full kitchen, cozy seating areas, decks with breathtaking views of the Atlantic Ocean, private parking, and showers. Just a short walk away, indulge in the community's 5,000-square-foot clubhouse, where you’ll find a resort-style pool, spa, fitness center, theatre room, decks with fire pits, and beautiful community gardens. For those who love the outdoors, take a stroll to the Riverfront Park and enjoy stunning views of the Calabash River. The park offers fishing from the pier, relaxing riverside walks, and tiki huts surrounding fire pits. Kayak storage is also available, providing easy access for water activities. Come discover the coastal lifestyle you’ve been dreaming of at Kingfish Bay!
Home Details
Home Type
- Single Family
Year Built
- Built in 2025 | New Construction
Lot Details
- 3,485 Sq Ft Lot
- Private Beach
- Fenced
- Rectangular Lot
- Property is zoned Ca-R-6
HOA Fees
- $267 Monthly HOA Fees
Parking
- 1 Car Attached Garage
- Garage Door Opener
Home Design
- Low Country Architecture
- Slab Foundation
- Concrete Siding
- Tile
Interior Spaces
- 1,313 Sq Ft Home
- Tray Ceiling
- Ceiling Fan
- Insulated Doors
- Combination Kitchen and Dining Room
- Home Theater
- Luxury Vinyl Tile Flooring
- Fire and Smoke Detector
Kitchen
- Breakfast Bar
- Range with Range Hood
- Microwave
- Dishwasher
- Stainless Steel Appliances
- Kitchen Island
- Solid Surface Countertops
- Disposal
Bedrooms and Bathrooms
- 2 Bedrooms
- Main Floor Bedroom
- Bathroom on Main Level
- 2 Full Bathrooms
Laundry
- Laundry Room
- Washer and Dryer Hookup
Accessible Home Design
- No Carpet
Outdoor Features
- Private Pool
- Patio
- Front Porch
Schools
- Jesse Mae Monroe Elementary School
- Shallotte Middle School
- West Brunswick High School
Utilities
- Central Heating and Cooling System
- Underground Utilities
- Phone Available
- Cable TV Available
Listing and Financial Details
- Home warranty included in the sale of the property
Community Details
Overview
- Association fees include electric common, trash pickup, landscape/lawn, manager, common maint/repair, security, recreation facilities, legal and accounting
- The community has rules related to fencing, allowable golf cart usage in the community
Recreation
- Boat Dock
- Community Pool
Additional Features
- Clubhouse
- Security
- Gated Community
Map
Home Values in the Area
Average Home Value in this Area
Property History
| Date | Event | Price | Change | Sq Ft Price |
|---|---|---|---|---|
| 05/15/2025 05/15/25 | For Sale | $514,999 | -- | $392 / Sq Ft |
Similar Homes in the area
Source: Coastal Carolinas Association of REALTORS®
MLS Number: 2512298
- 1007 High Point Ave SW
- 834 Greenwood Ct
- 841 Greenwood Ct
- 7112 Town Center Rd
- 660 Aubrey Ln
- 891 Mh Marina Rd Unit 1
- 891 Mh Marina Rd Unit 7
- 908 Resort Cir Unit Seashell
- 1035 Brightwater Way
- 2107 Cass Lake Dr
- 101 Wheatfield Ct
- 512 Slippery Rock Way
- 1 Cattle Run Ln
- 1349 Fence Post Ln
- 455 Cornflower St
- 31 Quaker Ridge Dr Unit Cascade
- 31 Quaker Ridge Dr Unit Meander
- 9324 Eagle Ridge Dr
- 31 Carolina Shores Pkwy
- 2155 Ainsley Dr
