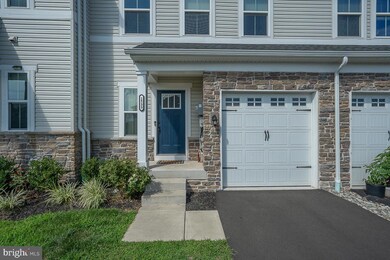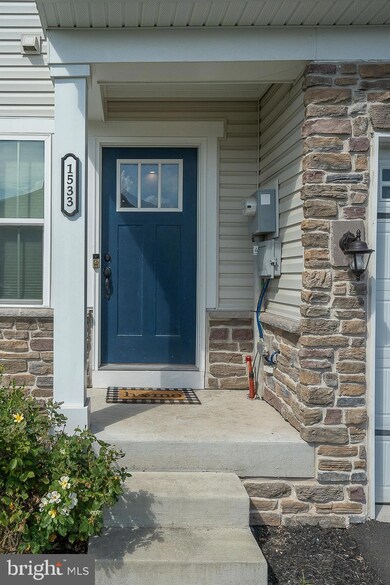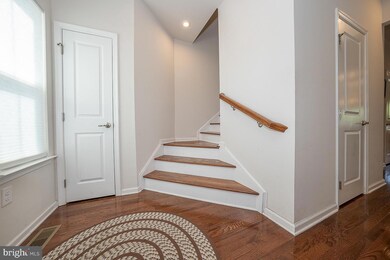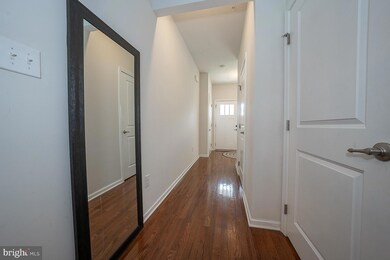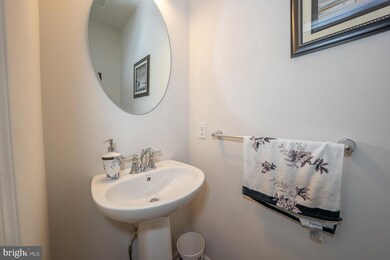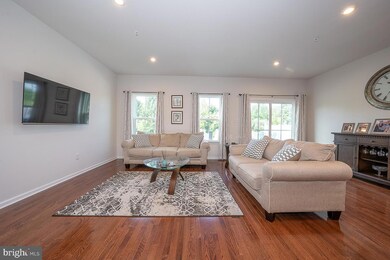
1533 Emily Ct Hatfield, PA 19440
Hatfield NeighborhoodHighlights
- Traditional Architecture
- Wood Flooring
- Forced Air Heating and Cooling System
- Oak Park El School Rated A-
- 3 Attached Carport Spaces
About This Home
As of September 2022** Ask for CINEMATIC VIDEO TOUR ** OPEN HOUSE 8/27: 11AM - 1PM ** Welcome to Hatfield. Introducing 1533 Emily Court in the community of Montgomery Square. In close proximity to multiple shopping centers, restaurants, Septa Regional Line, route 309 and highway 476. As you enter inside, you’re welcomed with generous natural light and sleek hardwood floors. The open floor plan brings together your living room, dining room and kitchen for optimal entertainment setup. Your grand kitchen is fully equipped with desirable cabinetry, stainless steel appliances, oversized island and immense counter space. Power room and inside access to your garage is conveniently located. Sliding doors open to your spacious deck. Enjoy the grilling, outdoor entertaining and favorable greenspace in your rear yard. Escape to your finished basement furnished with a home theatre setup and additional space for a home gym. Second floor offers two guest bedrooms in the rear, hallway bathroom and a large laundry room. Your master bedroom is located towards the front with ample closet space and an en-suite bathroom. Buyers are responsible for verifying square footage and taxes.
Townhouse Details
Home Type
- Townhome
Est. Annual Taxes
- $6,127
Year Built
- Built in 2018
Lot Details
- 2,583 Sq Ft Lot
- Lot Dimensions are 22.00 x 0.00
HOA Fees
- $96 Monthly HOA Fees
Home Design
- Traditional Architecture
- Stone Siding
- Vinyl Siding
- Concrete Perimeter Foundation
Interior Spaces
- Property has 2 Levels
- Finished Basement
Flooring
- Wood
- Carpet
Bedrooms and Bathrooms
- 3 Bedrooms
Parking
- 3 Parking Spaces
- 3 Attached Carport Spaces
- Off-Street Parking
Utilities
- Forced Air Heating and Cooling System
- Electric Water Heater
Community Details
- $1,000 Capital Contribution Fee
- Association fees include common area maintenance, lawn maintenance, snow removal, trash
- Montgomery Square HOA
- Montgomery Square Subdivision
Listing and Financial Details
- Tax Lot 85
- Assessor Parcel Number 35-00-02219-009
Ownership History
Purchase Details
Home Financials for this Owner
Home Financials are based on the most recent Mortgage that was taken out on this home.Purchase Details
Purchase Details
Similar Homes in Hatfield, PA
Home Values in the Area
Average Home Value in this Area
Purchase History
| Date | Type | Sale Price | Title Company |
|---|---|---|---|
| Deed | $460,000 | -- | |
| Deed | $725,000 | -- | |
| Deed | $720,000 | None Available |
Mortgage History
| Date | Status | Loan Amount | Loan Type |
|---|---|---|---|
| Previous Owner | $280,000 | New Conventional | |
| Previous Owner | $284,482 | New Conventional |
Property History
| Date | Event | Price | Change | Sq Ft Price |
|---|---|---|---|---|
| 12/13/2022 12/13/22 | Rented | $2,850 | 0.0% | -- |
| 11/06/2022 11/06/22 | Price Changed | $2,850 | +3.6% | $1 / Sq Ft |
| 11/01/2022 11/01/22 | Price Changed | $2,750 | -5.2% | $1 / Sq Ft |
| 10/12/2022 10/12/22 | Price Changed | $2,900 | -3.2% | $1 / Sq Ft |
| 10/10/2022 10/10/22 | Price Changed | $2,995 | -3.4% | $1 / Sq Ft |
| 09/24/2022 09/24/22 | For Rent | $3,100 | 0.0% | -- |
| 09/23/2022 09/23/22 | Sold | $461,000 | +2.5% | $214 / Sq Ft |
| 08/29/2022 08/29/22 | Pending | -- | -- | -- |
| 08/25/2022 08/25/22 | For Sale | $449,900 | +34.4% | $209 / Sq Ft |
| 09/18/2018 09/18/18 | Sold | $334,685 | +3.0% | $136 / Sq Ft |
| 02/20/2018 02/20/18 | Pending | -- | -- | -- |
| 02/18/2018 02/18/18 | For Sale | $324,990 | -- | $132 / Sq Ft |
Tax History Compared to Growth
Tax History
| Year | Tax Paid | Tax Assessment Tax Assessment Total Assessment is a certain percentage of the fair market value that is determined by local assessors to be the total taxable value of land and additions on the property. | Land | Improvement |
|---|---|---|---|---|
| 2024 | $6,617 | $165,300 | -- | -- |
| 2023 | $6,333 | $165,300 | $0 | $0 |
| 2022 | $6,128 | $165,300 | $0 | $0 |
| 2021 | $5,954 | $165,300 | $0 | $0 |
| 2020 | $5,766 | $163,970 | $0 | $0 |
| 2019 | $5,670 | $163,970 | $0 | $0 |
Agents Affiliated with this Home
-
Abe Thomson

Seller's Agent in 2022
Abe Thomson
RE/MAX
(215) 805-7711
2 in this area
157 Total Sales
-
Chelsey Stiles

Seller's Agent in 2022
Chelsey Stiles
KW Empower
(570) 240-2355
1 in this area
9 Total Sales
-
Mary Taylor
M
Seller's Agent in 2018
Mary Taylor
NVR, INC.
(484) 752-4506
Map
Source: Bright MLS
MLS Number: PAMC2049452
APN: 35-00-02219-009
- 1726 Lydia Dr
- 505 S Main St
- 316 Wheatfield Cir
- 311 Wheatfield Cir Unit 6A
- 118 Tulip Dr
- 105 S Main St
- 234 Larkspur Ln Unit 50B
- 44 June Dr
- 1350 Industry Rd
- 133 Wyndham Woods Way
- 524 W Orvilla Rd
- 5 S Maple Ave
- 732 Cowpath Rd
- 2466 Jean Dr
- 126 W School St
- 1648 Forest Hills Dr
- 1058 Hill St
- 2078 Brentwood Dr
- 647 Schwab Rd
- 1071 Hill St

