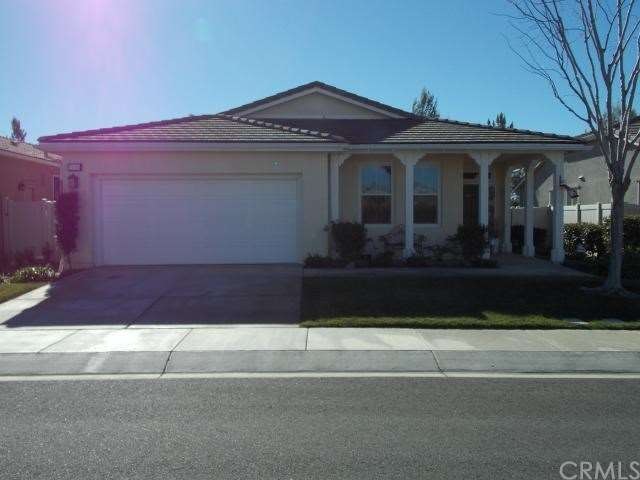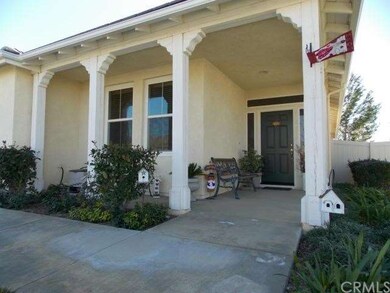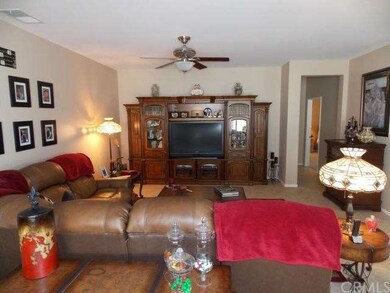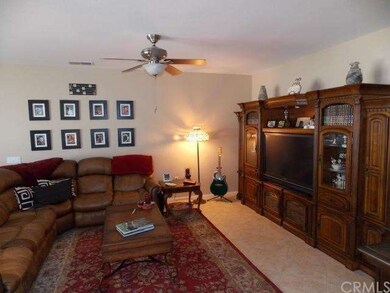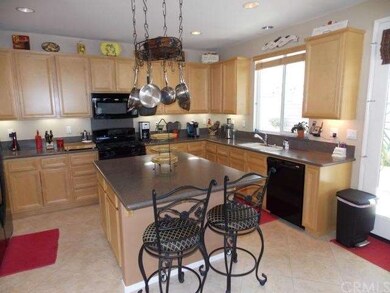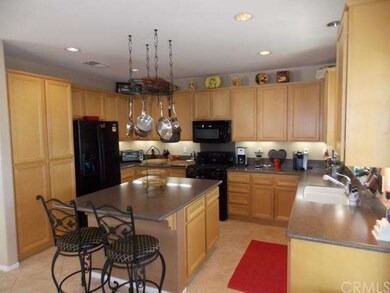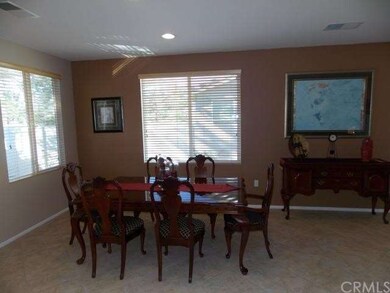
1533 Granite Creek Beaumont, CA 92223
Four Seasons NeighborhoodHighlights
- Heated In Ground Pool
- Open Floorplan
- Property is near a clubhouse
- Senior Community
- Mountain View
- Private Yard
About This Home
As of October 2016*FOUR SEASONS COMMUNITY*TURNKEY*STANDARD SALE*GUARD GATED, ACTIVE SENIOR COMMUNITY*MOUNTAIN VIEWS*OPEN FLOOR PLAN*UPGRADED HOME* Home features: Formal living room, entry opens to very nice formal dining room and kitchen with breakfast bar, island and nook, black appliances, recessed lighting, hanging pot rack.Nice Guest Bedroom and bathroom. Front Den/office. Custom window coverings and ceiling fans/lights throughout. Spacious Master Bedroom and Bathroom with double sinks, separate tub and shower, two closets. Tile floors throughout. Relaxing front porch entry. Backyard has a covered patio. Fully landscaped front and backyards. Great HOA amenities: pool, spa, clubhouse, sport court, GYM, BBQ, hiking trails ,recreational multipurpose room, activities and much more!
Last Agent to Sell the Property
PROVIDENCE REALTY License #01382514 Listed on: 01/15/2014
Home Details
Home Type
- Single Family
Est. Annual Taxes
- $5,936
Year Built
- Built in 2006
Lot Details
- 5,663 Sq Ft Lot
- Vinyl Fence
- Block Wall Fence
- Landscaped
- Level Lot
- Front and Back Yard Sprinklers
- Private Yard
- Lawn
- Back and Front Yard
HOA Fees
- $267 Monthly HOA Fees
Parking
- 2 Car Direct Access Garage
- Parking Available
- Front Facing Garage
- Driveway
- Parking Lot
Home Design
- Patio Home
- Turnkey
- Tile Roof
- Stucco
Interior Spaces
- 2,023 Sq Ft Home
- 1-Story Property
- Open Floorplan
- Ceiling Fan
- Recessed Lighting
- Custom Window Coverings
- Blinds
- Sliding Doors
- Formal Entry
- Family Room Off Kitchen
- Living Room
- Dining Room
- Home Office
- Mountain Views
- Fire and Smoke Detector
- Laundry Room
Kitchen
- Breakfast Area or Nook
- Eat-In Kitchen
- Breakfast Bar
- Gas Range
- Range Hood
- Microwave
- Dishwasher
- Disposal
Flooring
- Carpet
- Tile
Bedrooms and Bathrooms
- 2 Bedrooms
- Walk-In Closet
- 2 Full Bathrooms
Pool
- Heated In Ground Pool
- In Ground Spa
- Fence Around Pool
Outdoor Features
- Covered patio or porch
- Exterior Lighting
Location
- Property is near a clubhouse
Utilities
- Forced Air Heating and Cooling System
- Gas Water Heater
- Sewer Paid
Listing and Financial Details
- Tax Lot 33
- Tax Tract Number 32260
- Assessor Parcel Number 421630033
Community Details
Overview
- Senior Community
Amenities
- Community Fire Pit
- Picnic Area
- Banquet Facilities
- Billiard Room
- Card Room
- Recreation Room
- Laundry Facilities
Recreation
- Tennis Courts
- Sport Court
- Bocce Ball Court
- Ping Pong Table
- Community Pool
- Community Spa
- Hiking Trails
Ownership History
Purchase Details
Home Financials for this Owner
Home Financials are based on the most recent Mortgage that was taken out on this home.Purchase Details
Home Financials for this Owner
Home Financials are based on the most recent Mortgage that was taken out on this home.Purchase Details
Home Financials for this Owner
Home Financials are based on the most recent Mortgage that was taken out on this home.Purchase Details
Purchase Details
Home Financials for this Owner
Home Financials are based on the most recent Mortgage that was taken out on this home.Similar Home in Beaumont, CA
Home Values in the Area
Average Home Value in this Area
Purchase History
| Date | Type | Sale Price | Title Company |
|---|---|---|---|
| Grant Deed | $282,000 | Chicago Title Company | |
| Grant Deed | $257,000 | Chicago Title Inland Empire | |
| Grant Deed | $235,000 | Southland Title Company | |
| Grant Deed | -- | None Available | |
| Grant Deed | $381,500 | First American Title Nhs |
Mortgage History
| Date | Status | Loan Amount | Loan Type |
|---|---|---|---|
| Open | $88,001 | New Conventional | |
| Open | $306,900 | VA | |
| Closed | $285,000 | VA | |
| Closed | $252,000 | VA | |
| Previous Owner | $25,000 | Credit Line Revolving | |
| Previous Owner | $205,520 | New Conventional | |
| Previous Owner | $198,160 | FHA | |
| Previous Owner | $188,000 | Purchase Money Mortgage | |
| Previous Owner | $305,050 | Purchase Money Mortgage |
Property History
| Date | Event | Price | Change | Sq Ft Price |
|---|---|---|---|---|
| 10/19/2016 10/19/16 | Sold | $282,000 | -1.0% | $139 / Sq Ft |
| 09/04/2016 09/04/16 | Pending | -- | -- | -- |
| 08/26/2016 08/26/16 | Price Changed | $284,900 | -0.9% | $141 / Sq Ft |
| 07/13/2016 07/13/16 | Price Changed | $287,500 | -0.8% | $142 / Sq Ft |
| 05/25/2016 05/25/16 | For Sale | $289,900 | +12.8% | $143 / Sq Ft |
| 04/09/2014 04/09/14 | Sold | $256,900 | -1.2% | $127 / Sq Ft |
| 03/14/2014 03/14/14 | Pending | -- | -- | -- |
| 01/15/2014 01/15/14 | For Sale | $259,900 | -- | $128 / Sq Ft |
Tax History Compared to Growth
Tax History
| Year | Tax Paid | Tax Assessment Tax Assessment Total Assessment is a certain percentage of the fair market value that is determined by local assessors to be the total taxable value of land and additions on the property. | Land | Improvement |
|---|---|---|---|---|
| 2025 | $5,936 | $596,528 | $58,026 | $538,502 |
| 2023 | $5,936 | $314,571 | $55,774 | $258,797 |
| 2022 | $5,816 | $308,404 | $54,681 | $253,723 |
| 2021 | $5,740 | $302,358 | $53,609 | $248,749 |
| 2020 | $5,692 | $299,259 | $53,060 | $246,199 |
| 2019 | $5,615 | $293,392 | $52,020 | $241,372 |
| 2018 | $5,619 | $287,640 | $51,000 | $236,640 |
| 2017 | $5,595 | $282,000 | $50,000 | $232,000 |
Agents Affiliated with this Home
-

Seller's Agent in 2016
Susie Southern
TITAN REAL ESTATE GROUP
(909) 772-8914
1 in this area
92 Total Sales
-

Buyer's Agent in 2016
Teri Belger
Elevate Real Estate Agency
(951) 415-3015
21 in this area
95 Total Sales
-

Seller's Agent in 2014
Scott Tucker
PROVIDENCE REALTY
(800) 882-8974
365 Total Sales
Map
Source: California Regional Multiple Listing Service (CRMLS)
MLS Number: IV14010138
APN: 428-120-033
- 1563 Quiet Creek
- 1564 Four Seasons Cir
- 96 Luna Ave
- 1580 Turtle Creek
- 1583 Turtle Creek
- 193 Kettle Creek
- 26 Billings Ave
- 1538 Green Creek Trail
- 170 Potter Creek
- 1506 Pierce Mill
- 1480 Bedford Ct
- 122 Temple Ave
- 1544 Big Bend
- 1506 Big Bend
- 1041 Cypress Point Dr
- 6359 Cherry Hill Ave
- 6353 Colonial Ave
- 59 Helen Ave
- 6351 Spyglass Ave
- 1582 Timberline
