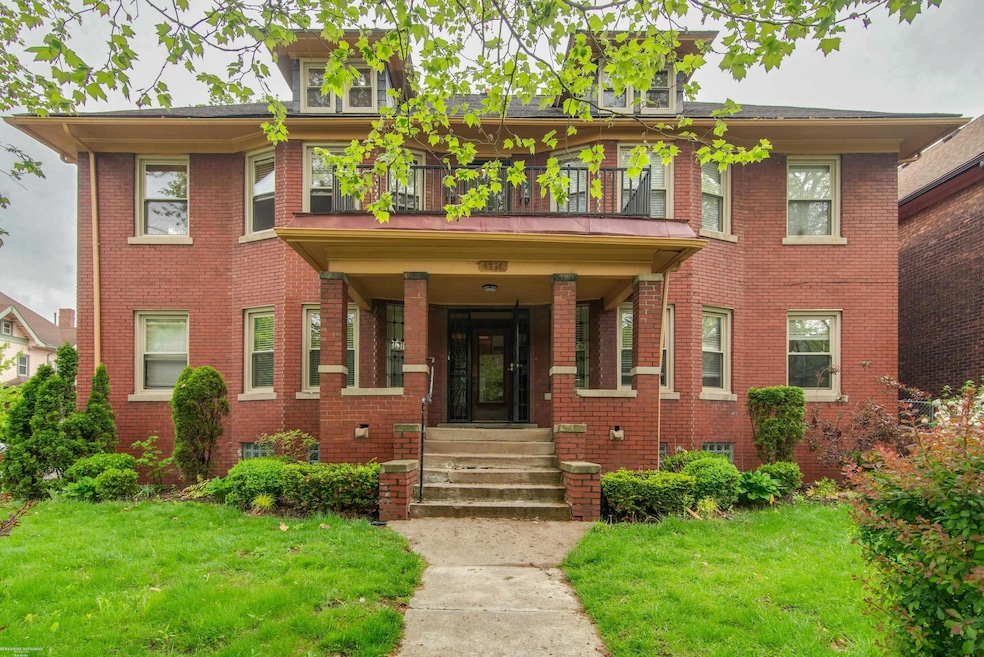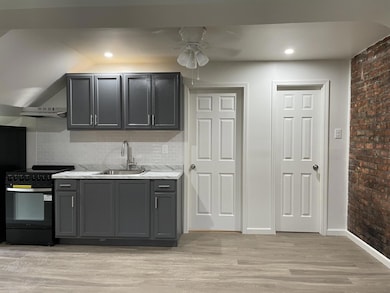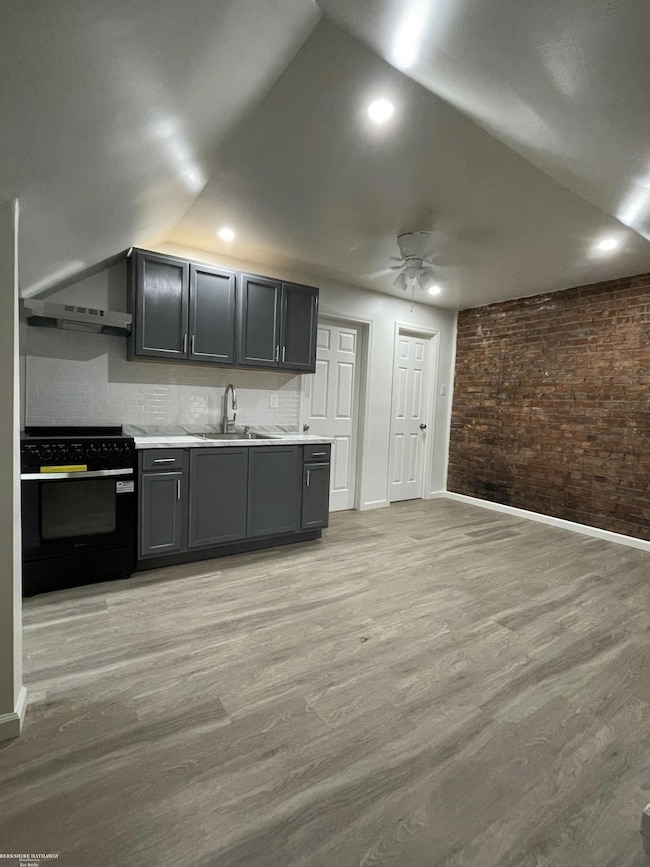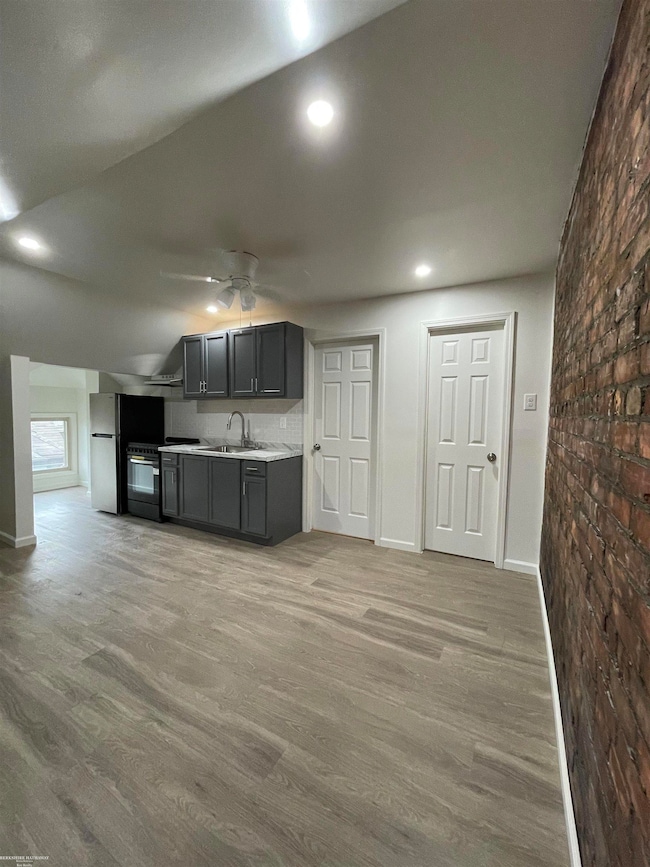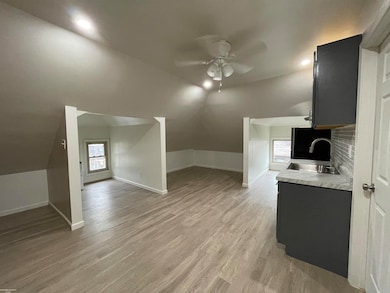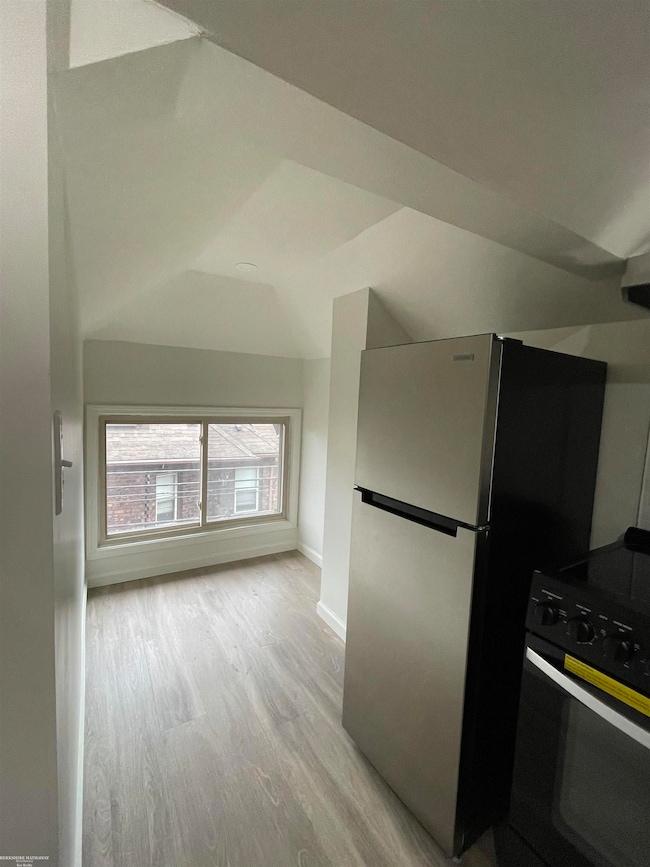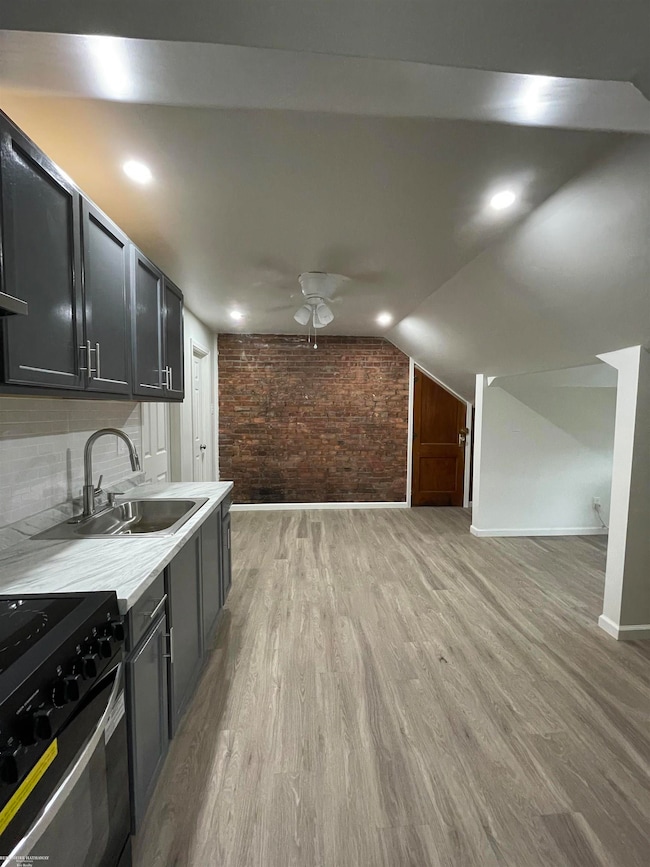1533 Hancock 3e St Detroit, MI 48208
Woodbridge NeighborhoodHighlights
- Colonial Architecture
- Wood Flooring
- Formal Dining Room
- Cass Technical High School Rated 10
- Corner Lot
- Community Wi-Fi
About This Home
This is a lovely spacious studio apartment unit that has many great features. The kitchen comes with stainless steel appliances and new cabinets. The lighting and plumbing fixtures are all brand new. The new windows make it nice and bright air conditioning unit is provided. There's additional storage space in the basement. The unit is perfectly located in the historic Woodbridge Neighborhood, which is a fantastic location. You'll be close to Wayne State University, the Detroit Medical Center, Henry Ford Hospital, Midtown, and Downtown. There are plenty of attractions nearby, such as stadiums, theaters, Greektown, Campus Martius, Riverfront, and hundreds of bars, restaurants, and shops. Trash, sewer, and water included in rent all other utilities are paid by the tenant.
Listing Agent
Berkshire Hathaway HomeServices Kee Realty License #MISPE-6501381354 Listed on: 06/20/2025

Home Details
Home Type
- Single Family
Year Built
- Built in 1911
Lot Details
- 7,405 Sq Ft Lot
- 57 Ft Wide Lot
- Corner Lot
- Historic Home
Home Design
- Colonial Architecture
- Brick Exterior Construction
Interior Spaces
- 1 Full Bathroom
- 475 Sq Ft Home
- Ceiling height of 9 feet or more
- Window Treatments
- Bay Window
- Living Room
- Formal Dining Room
- Oven or Range
Flooring
- Wood
- Vinyl
Basement
- Basement Fills Entire Space Under The House
- Block Basement Construction
Parking
- Lighted Parking
- On-Street Parking
- Off-Street Parking
Outdoor Features
- Porch
Utilities
- Forced Air Heating System
- Heating System Uses Natural Gas
- Gas Water Heater
- Internet Available
Listing and Financial Details
- Security Deposit $1,425
- Rent includes lease term 2-3 years, pets allowed, section 8 accepted, 24 months, 25 months or more
- Assessor Parcel Number 08006034
Community Details
Overview
- Association fees include ground maintenance, snow removal, taxes, trash removal, maintenance structure, sewer
- Avery & Murphys Sub Subdivision
- Maintained Community
Amenities
- Community Wi-Fi
Pet Policy
- Limit on the number of pets
- Pet Size Limit
- Dogs and Cats Allowed
Map
Source: Michigan Multiple Listing Service
MLS Number: 50179110
APN: 08-006034
- 4751 Trumbull St
- 1531 W Warren Ave
- 4867 Trumbull St
- 4761 Avery St
- 4515 Trumbull St
- 1751 W Warren Ave
- 4515 Avery St
- 1769 W Warren Ave
- 3713 Lincoln St
- 3907 Lincoln St
- 1738 Lysander St
- 5043 Rosa Parks Blvd
- 1361 W Canfield St
- 4314 Trumbull St
- Aspen at Avery Place Plan at Avery Place
- 1727 Merrick St
- 5709 Vermont St
- 5034 Vermont St
- 5208 Commonwealth St
- 5201 Commonwealth St Unit 13
- 4731 Trumbull St Unit 1
- 4844 Commonwealth St Unit UB
- 4848 Commonwealth St Unit 4
- 5007 Commonwealth St
- 4431 Commonwealth St
- 4434 Trumbull St Unit 9
- 4434-4444 Trumbull St
- 1535 W Canfield St Unit 1
- 4130 Trumbull Ave Unit 4
- 4130 Trumbull Ave Unit 3
- 4114 Trumbull St
- 4707 Anthony Wayne Dr
- 4207 4th St Unit 7
- 4207 4th St Unit 3
- 4406 3rd St Unit 2
- 3901 Grand River Ave
- 651 W Hancock St
- 828 W Willis St
- 3618 Trumbull
- 3618 Trumbull Unit 7
