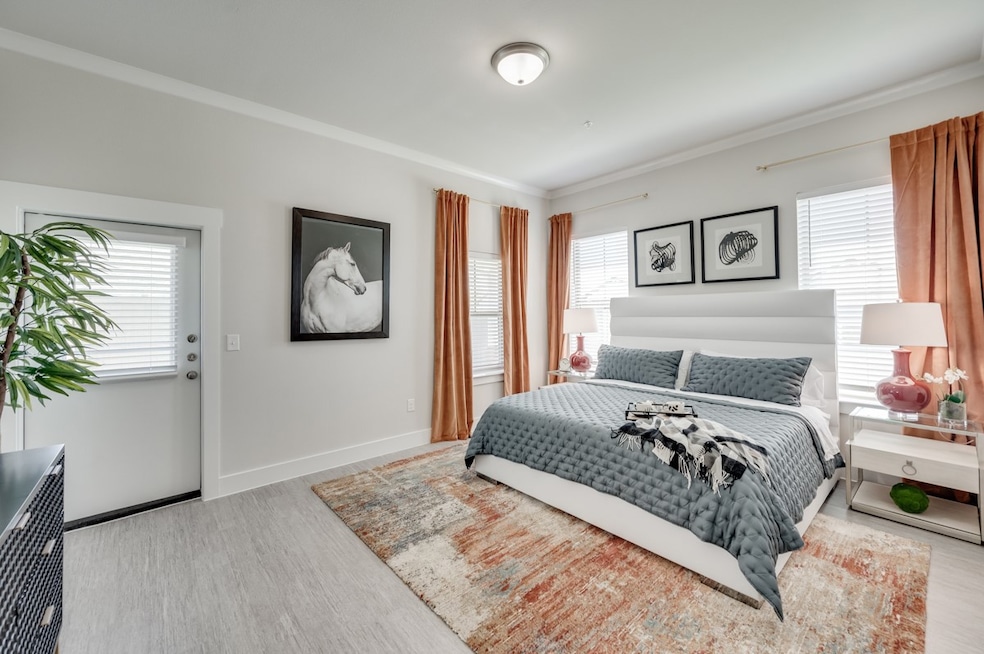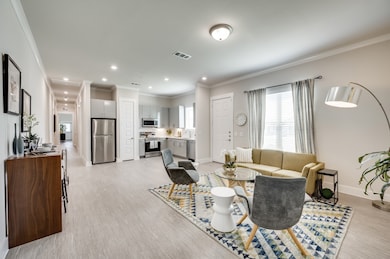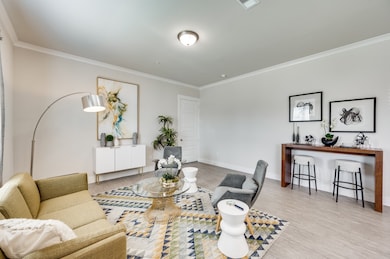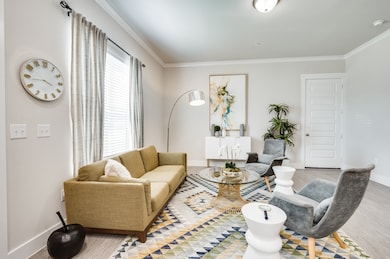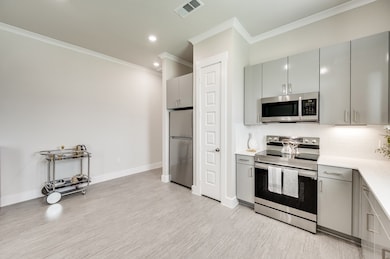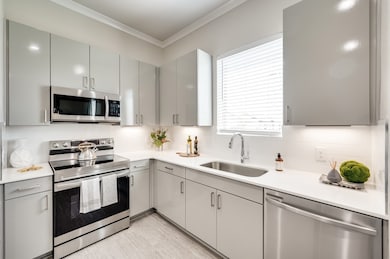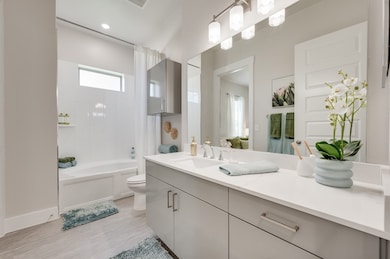1533 Hello Dr McKinney, TX 75071
North McKinney NeighborhoodHighlights
- New Construction
- Outdoor Pool
- 1-Story Property
- Scott Morgan Johnson Middle School Rated A-
- Covered Patio or Porch
- Central Heating and Cooling System
About This Home
2 bedroom 2 bath with assigned covered parking and Private Fenced-In Yard & Covered Patio with Weekly Lawncare, Wood Plank-Style Flooring and Silestone Quartz Countertops, Resort-Style Swimming Pool with Tanning Deck, Community Outdoor Wi-Fi Lounge,24-7 Fitness Center with Streaming Cardio, & Free Weights, Pet-Friendly Community with Walking Trails & Waste Stations, Luxurious Social Clubroom with HDTV Entertainment, Complimentary Starbucks® Wi-Fi Café, Business Center with PC Computer Stations, Outdoor Kitchen, Package Lockers & Mail Center, 24-7 Emergency Maintenance Service, Non-Smoking Environment, AT&T Giga-Power Fiber High Speed Internet, Valet Trash & Recycling Service, Walk-In Showers with Rainwater Shower Heads, Full-size Washer Dryer Connections, 2-Inch Custom Window Treatments, Programmable Thermostats, Energy-Efficient Insulation, Reflective Radiant Barrier Roofing & Extensive Extra Insulation, Double-Pane Windows, 16 SEER Heat Pump HVAC Price is for current day leasing not future leasing dates.
Listing Agent
Attlee Realty, LLC Brokerage Phone: (972) 886-8357 License #0519899 Listed on: 11/05/2025
Townhouse Details
Home Type
- Townhome
Year Built
- Built in 2023 | New Construction
Lot Details
- Wood Fence
Parking
- 1 Carport Space
Home Design
- Duplex
- Stucco
Interior Spaces
- 1,088 Sq Ft Home
- 1-Story Property
Kitchen
- Electric Oven
- Electric Cooktop
- Dishwasher
Bedrooms and Bathrooms
- 2 Bedrooms
- 2 Full Bathrooms
Outdoor Features
- Outdoor Pool
- Covered Patio or Porch
Schools
- Naomi Press Elementary School
- Mckinney North High School
Utilities
- Central Heating and Cooling System
- Underground Utilities
Listing and Financial Details
- Residential Lease
- Property Available on 12/23/25
- Tenant pays for all utilities, insurance
Community Details
Overview
- Estates Mckinney Subdivision
Pet Policy
- Breed Restrictions
Map
Source: North Texas Real Estate Information Systems (NTREIS)
MLS Number: 21105250
- 6820 Steiger Trail
- 4324 Obsidian Place
- Rosso Plan at Shaded Tree - Brookstone Collection
- Moonstone w/ Media Standard Plan at Shaded Tree - Brookstone Collection
- 933 Spring Falls Dr
- 925 Spring Falls Dr
- 7517 Paramount Dr
- 7417 E Fork Ln
- 7524 Guadalupe Way
- 817 Llano Falls Dr
- 7600 W Fork Ln
- Springsteen Plan at Preserve at Honey Creek - Classic Collection
- Granbury II Plan at Shaded Tree - Lakeside Collection
- Whitton Plan at Preserve at Honey Creek - Watermill Collection
- Joplin Plan at Shaded Tree - Classic Collection
- Somerville II w/Theater Plan at Shaded Tree - Lakeside Collection
- Beckman Plan at Preserve at Honey Creek - Watermill Collection
- Frey Plan at Preserve at Honey Creek - Classic Collection
- Nash Plan at Shaded Tree - Classic Collection
- Townshend Plan at Shaded Tree - Classic Collection
- 1503 Glee Blvd
- 6800 Gladly Ln
- 1415 Imperial Blvd
- 1426 Saffira Way
- 6808 Welcome Blvd
- 1326 Morado Place
- 1214 Ebony Dr
- 1307 Mahogany Ln
- 1312 Mahogany Ln
- 1329 Makore Place
- 7117 Caspian Blvd
- 7200 Welcome Blvd
- 1029 Saffira Way
- 1210 Makore Place
- 6802 Akasa Crossing
- 6912 Akasa Crossing
- 912 Saffira Way
- 906 Saffira Way
- 1809 Ferguson Ln
- 835 Imperial Blvd
