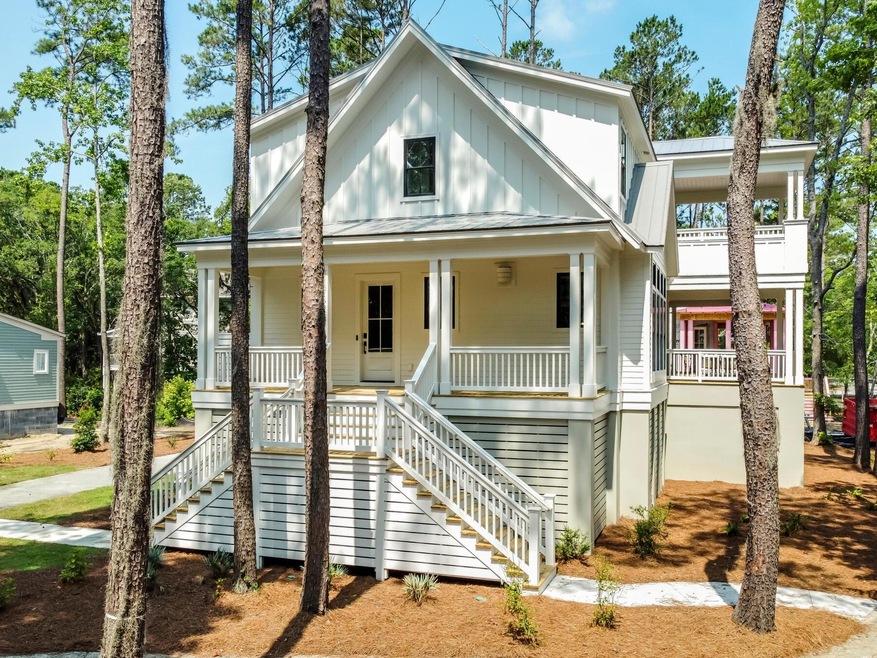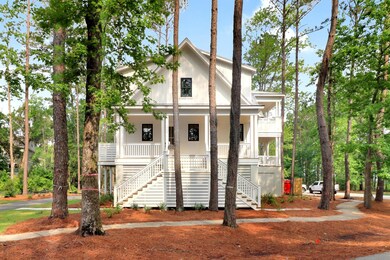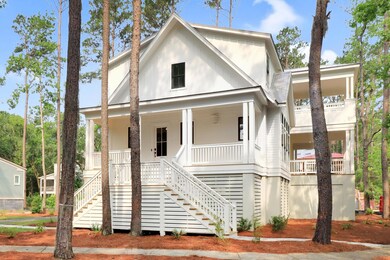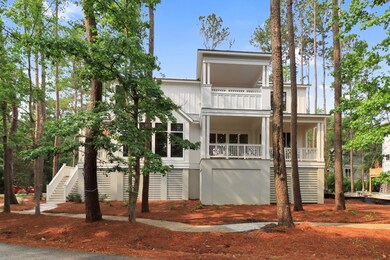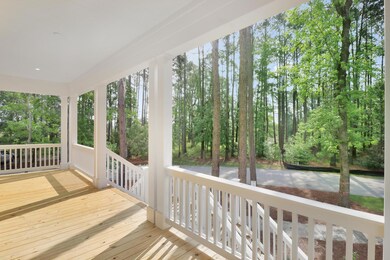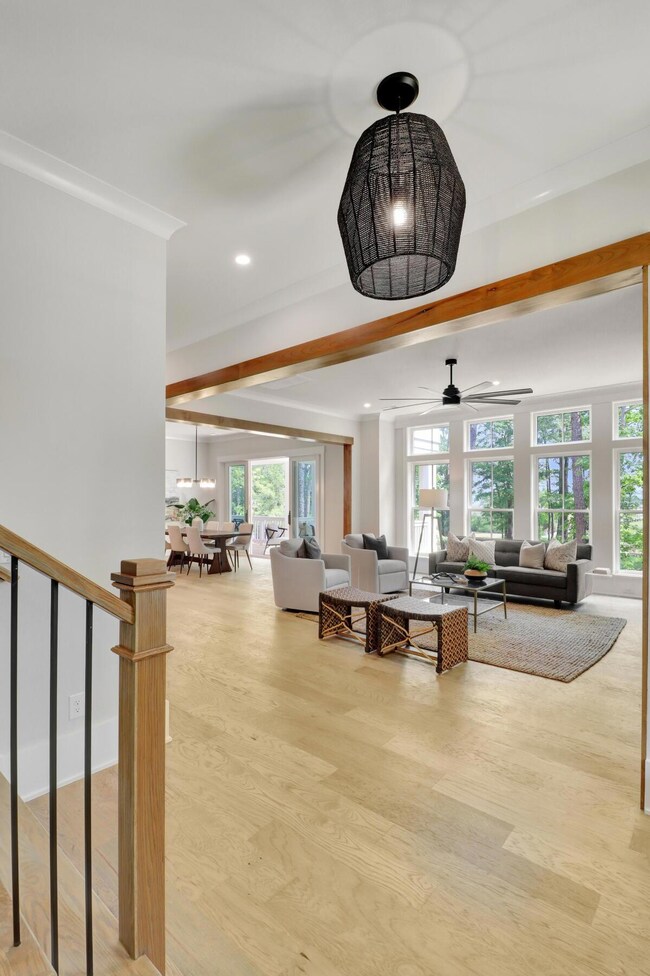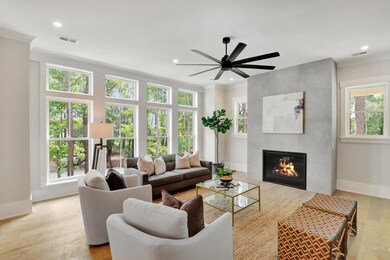
1533 John Fenwick Ln Johns Island, SC 29455
Estimated Value: $1,189,000 - $1,661,000
Highlights
- Boat Dock
- Traditional Architecture
- High Ceiling
- New Construction
- Wood Flooring
- Home Office
About This Home
As of September 2023This exquisite designer curated 4 bedroom/4.5 bathroom home offers organic, handcrafted elements along with custom details that help create a unique home. This Artisan bungalow has it all! With contrast of light and dark with warm, craftsman style elements, classic details and colors, timeless metal finishes. As you enter the home from a full front porch into a large family room overlooking the kitchen and dining space. This floor plan is created to take advantage of the view from every angle. From double side porches off the main floor and the owners suite to take in the marsh view, to dining al fresco on the side deck, an open concept kitchen/dining space equipped with gourmet Thermadorappliances, walk in pantry, eat in kitchen, and a gorgeous view through the sliding doors of the marsh! Even our work from home office has a private door to the porch to relax looking in the marsh views.
No shared bathrooms here, as all of the secondary bedrooms on the have their own en suite bathrooms!
This home is not short on storage with a 2 car garage and a mud room on the terrace level perfect for kayak or crab trap storage.
The Preserve at Penny's Creek features many opportunities for outdoor recreation with neighborhood trails, waterside gazebo, outdoor fire pit, and 2 community docks.
Just a short drive to downtown Charleston, Folly Beach, and the international airport makes the Preserve at Penny's Creek the perfect coastal location!!
**We have 34 homes in total and each one will be different! If this home does not suit your needs, we have options that will! **
Last Agent to Sell the Property
Beach Residential License #86663 Listed on: 01/28/2023

Home Details
Home Type
- Single Family
Est. Annual Taxes
- $7,060
Year Built
- Built in 2023 | New Construction
Lot Details
- 0.28 Acre Lot
- Irrigation
Parking
- 2 Car Garage
Home Design
- Traditional Architecture
- Raised Foundation
- Architectural Shingle Roof
- Metal Roof
- Cement Siding
Interior Spaces
- 2,942 Sq Ft Home
- 3-Story Property
- Smooth Ceilings
- High Ceiling
- Stubbed Gas Line For Fireplace
- Entrance Foyer
- Family Room with Fireplace
- Combination Dining and Living Room
- Home Office
- Exterior Basement Entry
- Storm Windows
- Laundry Room
Kitchen
- Eat-In Kitchen
- Dishwasher
Flooring
- Wood
- Ceramic Tile
Bedrooms and Bathrooms
- 4 Bedrooms
- Walk-In Closet
Outdoor Features
- Screened Patio
- Front Porch
Schools
- Angel Oak Elementary School
- Haut Gap Middle School
- St. Johns High School
Utilities
- No Cooling
- Heating System Uses Natural Gas
- Tankless Water Heater
Community Details
Overview
- Property has a Home Owners Association
- Built by Brightwater Homes Llc
- The Preserve At Fenwick Plantation Subdivision
Recreation
- Boat Dock
- Trails
Ownership History
Purchase Details
Purchase Details
Home Financials for this Owner
Home Financials are based on the most recent Mortgage that was taken out on this home.Purchase Details
Similar Homes in Johns Island, SC
Home Values in the Area
Average Home Value in this Area
Purchase History
| Date | Buyer | Sale Price | Title Company |
|---|---|---|---|
| Brightwater Homes Llc | -- | None Listed On Document | |
| Krywulycz Mitchell James | $1,400,000 | South Carolina Title | |
| Brightwater Homes Llc | -- | None Listed On Document | |
| Pennys Creek Llc | $5,177,565 | None Available | |
| Pennys Creek Llc | $5,177,565 | None Listed On Document |
Mortgage History
| Date | Status | Borrower | Loan Amount |
|---|---|---|---|
| Previous Owner | Brightwater Homes Llc | $400,000 | |
| Previous Owner | Brightwater Homes Llc | $500,000 |
Property History
| Date | Event | Price | Change | Sq Ft Price |
|---|---|---|---|---|
| 09/21/2023 09/21/23 | Sold | $1,400,000 | -8.2% | $476 / Sq Ft |
| 01/28/2023 01/28/23 | For Sale | $1,525,000 | -- | $518 / Sq Ft |
Tax History Compared to Growth
Tax History
| Year | Tax Paid | Tax Assessment Tax Assessment Total Assessment is a certain percentage of the fair market value that is determined by local assessors to be the total taxable value of land and additions on the property. | Land | Improvement |
|---|---|---|---|---|
| 2023 | $7,060 | $6,000 | $0 | $0 |
| 2022 | $2,377 | $9,000 | $0 | $0 |
| 2021 | $3 | $10 | $0 | $0 |
| 2020 | $3 | $10 | $0 | $0 |
| 2019 | -- | $0 | $0 | $0 |
Agents Affiliated with this Home
-
Danner Benfield

Seller's Agent in 2023
Danner Benfield
Beach Residential
(843) 323-7835
21 in this area
168 Total Sales
-
Nina Freeman

Seller Co-Listing Agent in 2023
Nina Freeman
Beach Residential
(843) 814-3256
18 in this area
74 Total Sales
-
Molly Colvin

Buyer's Agent in 2023
Molly Colvin
Beach Residential
(304) 266-4594
18 in this area
128 Total Sales
Map
Source: CHS Regional MLS
MLS Number: 23002030
APN: 346-00-00-804
- 1519 John Fenwick Ln
- 1556 John Fenwick Ln
- 1645 John Fenwick Ln
- 1713 Vireo Ct
- 1725 Vireo Ct
- 1717 Vireo Ct
- 0 John Fenwick Ln Unit 19003211
- 60 Fenwick Unit 936
- 60 Fenwick Hall Alley Unit 738
- 60 Fenwick Hall Alley Unit 415
- 60 Fenwick Hall Alley Unit 321
- 60 Fenwick Hall Alley Unit 314
- 477 Caledon Ct
- 455 Caledon Ct
- 1593 John Fenwick Ln
- 430 Caledon Ct
- 437 Caledon Ct
- 422 Caledon Ct
- 427 Caledon Ct
- 1602 John Fenwick Ln
- 1533 John Fenwick Ln
- 1503 John Fenwick Ln
- 1511 John Fenwick Ln
- 1527 John Fenwick Ln
- 1528 John Fenwick Ln
- 1543 John Fenwick Ln
- 1548 John Fenwick Ln
- 1515 John Fenwick Ln
- 1518 John Fenwick Ln
- 1608 Zurlo Way
- 1547 John Fenwick Ln
- 1612 Zurlo Way
- 1601 Zurlo Way Unit 52
- 1601 Zurlo Way
- 60 John Fenwick Ln Unit 813
- 35 John Fenwick Ln
- 24 John Fenwick Ln
- 33 John Fenwick Ln
- 32 John Fenwick Ln
- 23 John Fenwick Ln
