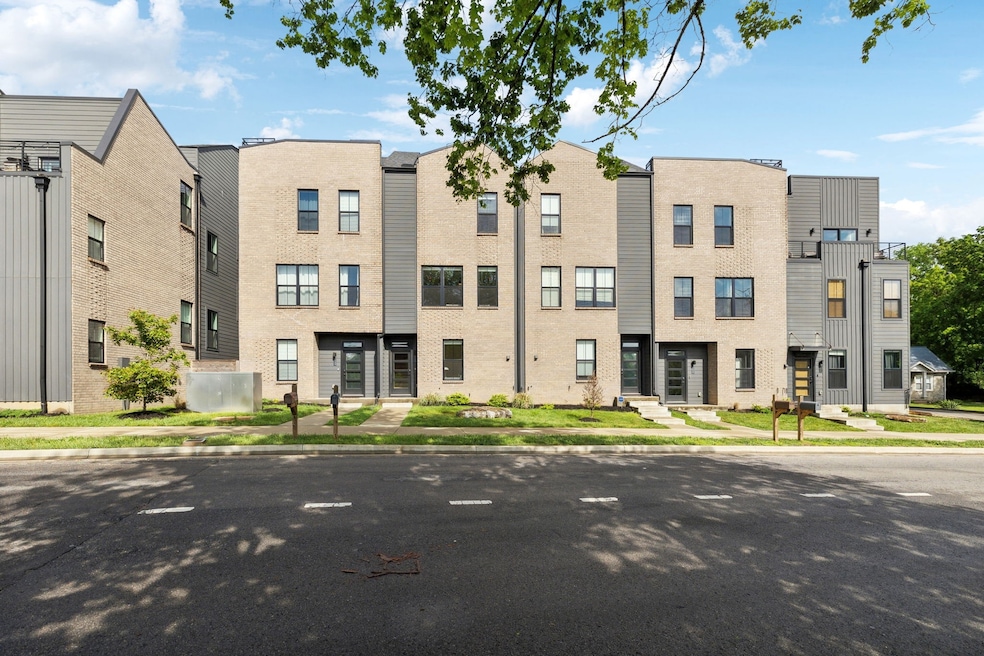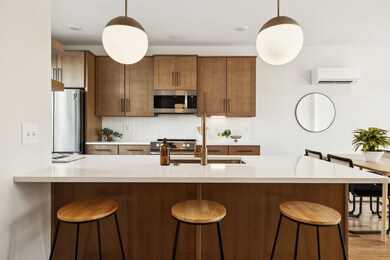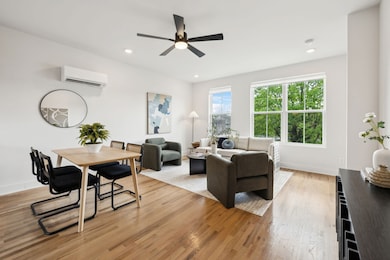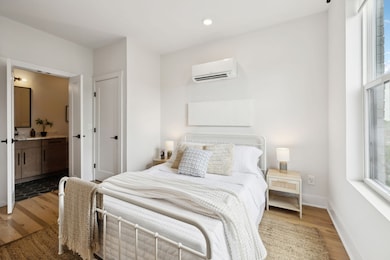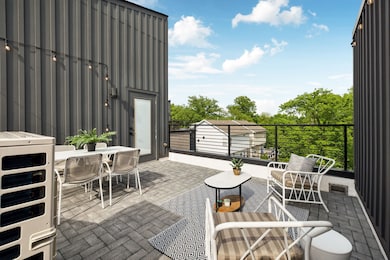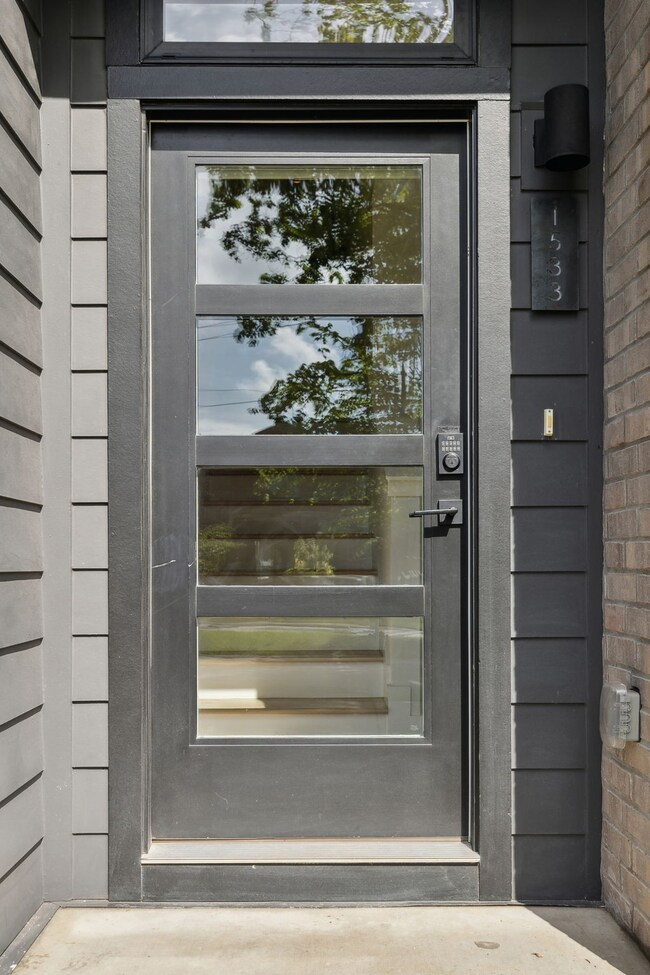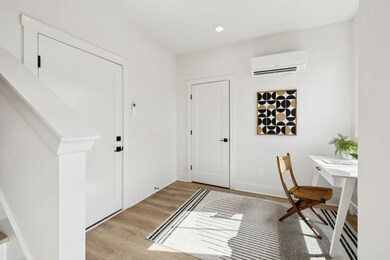1533 Riverside Dr Nashville, TN 37216
Porter Heights NeighborhoodHighlights
- City View
- 2 Car Attached Garage
- Cooling Available
- Deck
- Walk-In Closet
- Tile Flooring
About This Home
Boutique East Nashville townhome with rooftop deck + attached garage! Call or text owner at (206) 805-9418 for rental inquiries. This spacious unit boasts the largest floor plan in the community and is one of only five units with attached garages. Enjoy your private rooftop deck with stunning city views for sunset viewing and the peace of mind of an attached 2 car garage. The main level features modern kitchen with an island and pantry. The roomy living room is filled with natural light, highlighting the wood floors and offering plenty of space to relax and unwind. Both bedrooms include ensuite bathrooms. Ideally located near Shelby Bottoms Greenway and Park, Riverside Village, Historic Five Points, Porter East Shops, Cafe Roze, Vinyl Tap, and Downtown Nashville.
Listing Agent
Onward Real Estate Brokerage Phone: 6156421313 License #318204 Listed on: 07/15/2025

Townhouse Details
Home Type
- Townhome
Est. Annual Taxes
- $3,361
Year Built
- Built in 2021
HOA Fees
- $210 Monthly HOA Fees
Parking
- 2 Car Attached Garage
- On-Street Parking
Home Design
- Brick Exterior Construction
Interior Spaces
- 1,540 Sq Ft Home
- Property has 3 Levels
- Furnished or left unfurnished upon request
- Tile Flooring
- City Views
- Crawl Space
Kitchen
- Oven or Range
- Microwave
- Dishwasher
- Disposal
Bedrooms and Bathrooms
- 2 Bedrooms
- Walk-In Closet
Laundry
- Dryer
- Washer
Outdoor Features
- Deck
Schools
- Rosebank Elementary School
- Stratford Stem Magnet School Lower Campus Middle School
- Stratford Stem Magnet School Upper Campus High School
Utilities
- Cooling Available
- Heating Available
Community Details
- Association fees include exterior maintenance, ground maintenance, water
- Riverside Station / East Nashville Subdivision
Listing and Financial Details
- Property Available on 7/15/25
- The owner pays for association fees
- Rent includes association fees
- Assessor Parcel Number 072152M00400CO
Map
Source: Realtracs
MLS Number: 2941817
APN: 072-15-2M-004-00
- 1701 Porter Rd Unit 9
- 1525 Riverside Dr
- 1525 Riverside Dr Unit C
- 1525 Riverside Dr Unit B
- 1607 Riverside Dr
- 1521 Riverside Dr
- 1603 Porter Rd
- 202 Porter Village Cir
- 1616A Porter Ave
- 1591 Branch St
- 1613 Tammany Dr Unit A
- 1711 Sherwood Ln
- 1601 Tammany Dr
- 1120 Campbell St
- 1413 Riverside Dr Unit A
- 1708 Litton Ave
- 1800A Tammany Dr
- 1519 Preston Dr
- 1511D Ann St
- 1410 Riverside Dr
- 1707 Porter Rd
- 1520 Riverside Dr
- 1507 Porter Rd Unit 203
- 1624 Porter Ave
- 1617 Branch St Unit A
- 1813 Sherwood Ln
- 1606B Essex Ave
- 2109 Burns St
- 2121 Burns St Unit A
- 2123B Burns St
- 1905 Stratford Ave
- 2024b Straightway Ave
- 1815 Marsden Ave
- 2906 Glenmeade Dr
- 1819 Marsden Ave
- 1524 Dugger Dr
- 1615 Cahal Ave
- 1404 Chester Ave Unit A
- 1611B Cahal Ave
- 928 Crescent Hill Rd
