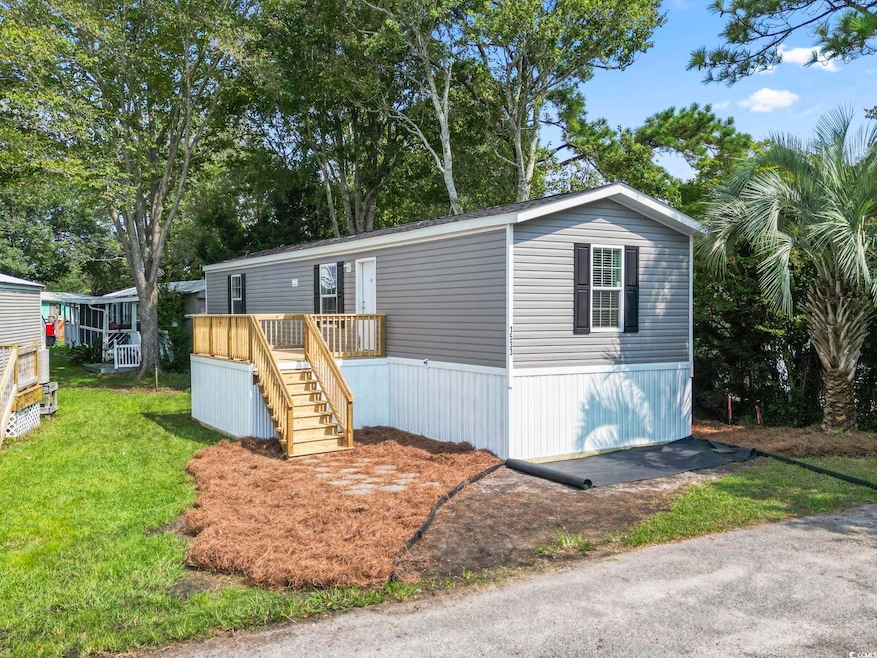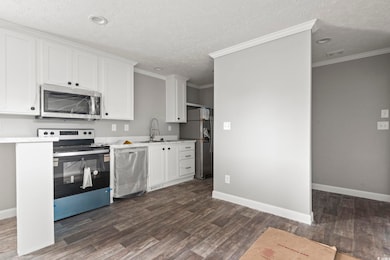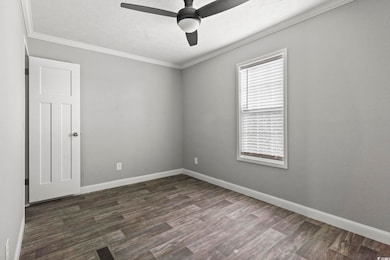
1533 Sand Dollar Ln Murrells Inlet, SC 29576
Estimated payment $999/month
Highlights
- Very Popular Property
- New Construction
- Central Heating and Cooling System
- Seaside Elementary Rated A-
- Deck
- Manufactured Home With Leased Land
About This Home
Your Garden City Beach Retreat Awaits! Step into coastal living with this brand-new 2-bedroom, 2-bath manufactured home, perfectly situated in Garden City Beach. Just blocks from the ocean and only 5 minutes from the iconic Garden City Pier, this home offers the ultimate in relaxed, beachside living—with no HOA restrictions. Enjoy your morning coffee or evening unwind on the spacious deck, breathe in the salt air, and soak up the laid-back lifestyle this community is known for. You're moments from local restaurants, shopping, and just 10 minutes from the waterfront dining and outdoor experiences of the famous Murrells Inlet MarshWalk. Whether you're looking for a vacation getaway, rental investment, or your full-time home near the coast, this is a rare opportunity in one of the Grand Strand’s most loved beach towns. Don’t miss your chance to own a slice of paradise—schedule your private showing today!
Property Details
Home Type
- Mobile/Manufactured
Year Built
- Built in 2024 | New Construction
Lot Details
- 436 Sq Ft Lot
- Land Lease of $5,000
Parking
- Driveway
Home Design
- 840 Sq Ft Home
Bedrooms and Bathrooms
- 2 Bedrooms
- 2 Full Bathrooms
Location
- East of US 17
- Outside City Limits
Schools
- Saint James Elementary School
- Saint James Middle School
- Saint James High School
Utilities
- Central Heating and Cooling System
- Water Heater
- Phone Available
- Cable TV Available
Additional Features
- Washer and Dryer Hookup
- Deck
- Manufactured Home With Leased Land
Community Details
Overview
- Association fees include landscape/lawn
- The community has rules related to allowable golf cart usage in the community
Pet Policy
- Only Owners Allowed Pets
Map
Home Values in the Area
Average Home Value in this Area
Property History
| Date | Event | Price | List to Sale | Price per Sq Ft |
|---|---|---|---|---|
| 12/04/2025 12/04/25 | For Sale | $159,900 | -- | $190 / Sq Ft |
About the Listing Agent

Meet Harrison — a second-generation real estate professional raised in a family of builders, brokers, and developers. With a passion for exceptional client service, Harrison is nationally recognized in the Top 5% of Realtors by Homesnap and was named a Tom Ferry 30 Under 30 honoree at just 22. He's sold over $45 million in real estate and holds luxury and Icon Agent status with eXp Realty. Harrison is also a primary shareholder in Burroughs and Chapin, a leading real estate investment trust in
Harrison's Other Listings
Source: Coastal Carolinas Association of REALTORS®
MLS Number: 2528828
- 1672 Falcon
- 393 Sanddollar Dr
- 1760 Egret
- 211 Sanddollar Dr
- 1801 East Lake
- 298 Flamingo
- 1656 Mason Cir
- 108 Tidal Creek Dr
- 405 Calhoun Dr
- 249 Flamingo
- 1687 Mason Cir
- 235 Calhoun Dr
- 116 Tidal Creek Dr
- 0 Vista Dr
- 454 Sanddollar Dr
- 539 Woodland Dr
- 460 Fair Oaks Dr
- 1895 Jacana Dr
- 1521 N Waccamaw Dr Unit Summerwinds
- 400 Hazelwood Dr
- 126 Woodland Dr
- 347 Seabreeze Dr Unit ID1309840P
- 347 Seabreeze Dr Unit ID1312356P
- 1426 N Waccamaw Dr
- 255 Melody Gardens Dr Unit ID1284301P
- 104 Sunset Square Unit G
- 824 N Waccamaw Dr Unit FL2-ID1308947P
- 1501 Flatwood St
- 1217 Ocean Blvd S Unit FL2-ID1308930P
- 1217 Ocean Blvd S Unit FL2-ID1308932P
- 617 13th Ave S
- 617 13th Ave S Unit 121
- 417 10th Ave S Unit 417 4
- 506 Pine Ave
- 405 Pine Ave
- 410 Wando St
- 430 Yaupon Ave Unit ID1308941P
- 430 Yaupon Ave Unit ID1308946P
- 121 7th Ave S
- 115A 7th Ave S Unit ID1308940P






