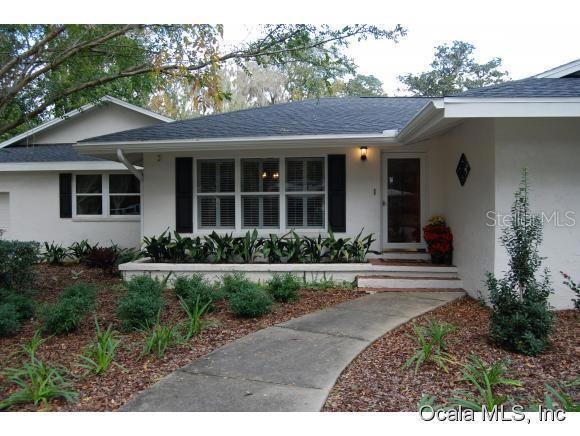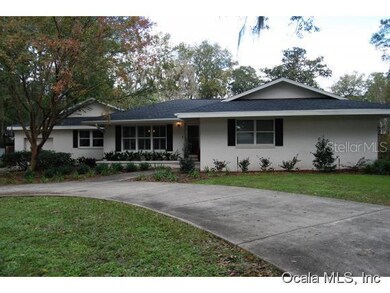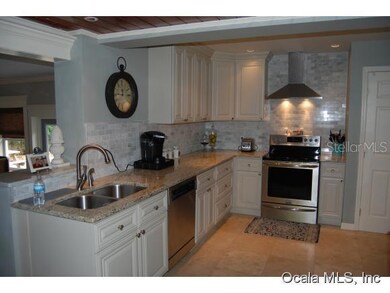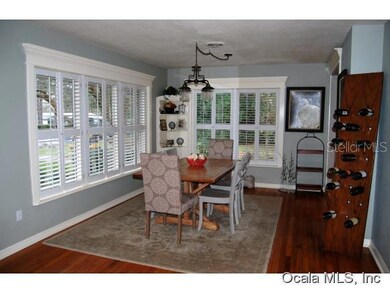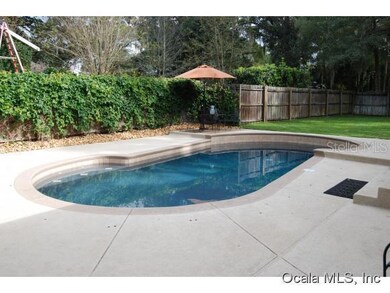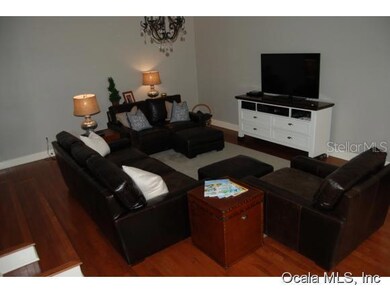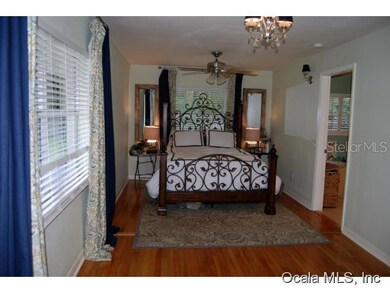
1533 SE 8th St Ocala, FL 34471
Southeast Ocala NeighborhoodHighlights
- Race Track
- In Ground Pool
- No HOA
- Eighth Street Elementary School Rated A-
- Wood Flooring
- Formal Dining Room
About This Home
As of February 2018THIS HOME HAS BEEN COMPLETELY UPDATED. ALL NEW KITCHEN WITH GRANITE COUNTER TOPS, CUSTOM, TOP OF THE LINE CABINETS WITH SELF CLOSING DRAWERS AND BRAIDED CROWN MOLDING. NEW APPLIANCES, NEW WOOD FLOOR IN FAMILY ROOM. HAS ORIGINAL WOOD FLOORS ALSO. MASTER HAS LUXURIOUS BATH WITH SEPARATE TUB AND SHOWER AND LARGE WALK IN CLOSET. PLANTATION SHUTTERS. POOL IS NEW WITH NEW COAL DECK AND SALT WATER PUMP. NEW LANDSCAPING AND MUCH MORE. MAKE YOUR APPOINTMENT TO SEE THIS LOVELY HOME TODAY.
Last Agent to Sell the Property
RE/MAX FOXFIRE - HWY 40 License #3061178 Listed on: 01/18/2016

Home Details
Home Type
- Single Family
Est. Annual Taxes
- $2,931
Year Built
- Built in 1947
Lot Details
- 0.41 Acre Lot
- Lot Dimensions are 100x180
- Wood Fence
- Irrigation
- Cleared Lot
- Landscaped with Trees
- Property is zoned R-1 Single Family Dwellin
Parking
- 1 Car Attached Garage
Home Design
- Shingle Roof
- Concrete Siding
- Block Exterior
- Stucco
Interior Spaces
- 2,002 Sq Ft Home
- 1-Story Property
- Window Treatments
- Formal Dining Room
- Security Lights
Kitchen
- Eat-In Kitchen
- Range
- Dishwasher
Flooring
- Wood
- Tile
Bedrooms and Bathrooms
- 3 Bedrooms
- Walk-In Closet
- 2 Full Bathrooms
Laundry
- Dryer
- Washer
Pool
- In Ground Pool
- Gunite Pool
Schools
- Eighth Street Elem. Elementary School
- Osceola Middle School
- Forest High School
Utilities
- Central Air
- Heating Available
Additional Features
- Shed
- Race Track
Community Details
- No Home Owners Association
- Woodfields Subdivision
Listing and Financial Details
- Property Available on 1/18/16
- Legal Lot and Block 1 / 6
- Assessor Parcel Number 2882-006-001
Ownership History
Purchase Details
Home Financials for this Owner
Home Financials are based on the most recent Mortgage that was taken out on this home.Purchase Details
Home Financials for this Owner
Home Financials are based on the most recent Mortgage that was taken out on this home.Purchase Details
Home Financials for this Owner
Home Financials are based on the most recent Mortgage that was taken out on this home.Purchase Details
Home Financials for this Owner
Home Financials are based on the most recent Mortgage that was taken out on this home.Purchase Details
Home Financials for this Owner
Home Financials are based on the most recent Mortgage that was taken out on this home.Similar Homes in Ocala, FL
Home Values in the Area
Average Home Value in this Area
Purchase History
| Date | Type | Sale Price | Title Company |
|---|---|---|---|
| Warranty Deed | $246,500 | Ocala Land Title Ins Agency | |
| Warranty Deed | $265,000 | All American Land Title Ins | |
| Special Warranty Deed | $133,000 | Buyers Title Inc | |
| Trustee Deed | $142,500 | None Available | |
| Warranty Deed | $249,900 | Brick City Title Ins Co Inc |
Mortgage History
| Date | Status | Loan Amount | Loan Type |
|---|---|---|---|
| Open | $85,000 | New Conventional | |
| Previous Owner | $197,200 | New Conventional | |
| Previous Owner | $194,596 | FHA | |
| Previous Owner | $30,000 | Credit Line Revolving | |
| Previous Owner | $112,000 | New Conventional | |
| Previous Owner | $128,561 | FHA | |
| Previous Owner | $56,000 | Credit Line Revolving | |
| Previous Owner | $199,920 | Fannie Mae Freddie Mac | |
| Previous Owner | $37,485 | Credit Line Revolving | |
| Previous Owner | $32,000 | Credit Line Revolving | |
| Previous Owner | $88,124 | Unknown | |
| Previous Owner | $72,586 | Unknown |
Property History
| Date | Event | Price | Change | Sq Ft Price |
|---|---|---|---|---|
| 03/07/2022 03/07/22 | Off Market | $246,500 | -- | -- |
| 04/23/2020 04/23/20 | Off Market | $265,000 | -- | -- |
| 02/20/2018 02/20/18 | Sold | $265,000 | 0.0% | $132 / Sq Ft |
| 01/09/2018 01/09/18 | Pending | -- | -- | -- |
| 01/05/2018 01/05/18 | For Sale | $265,000 | +7.5% | $132 / Sq Ft |
| 02/26/2016 02/26/16 | Sold | $246,500 | +3.1% | $123 / Sq Ft |
| 01/21/2016 01/21/16 | Pending | -- | -- | -- |
| 01/18/2016 01/18/16 | For Sale | $239,000 | +79.7% | $119 / Sq Ft |
| 11/01/2013 11/01/13 | Sold | $133,000 | -4.4% | $66 / Sq Ft |
| 09/19/2013 09/19/13 | Pending | -- | -- | -- |
| 08/09/2013 08/09/13 | For Sale | $139,050 | -- | $69 / Sq Ft |
Tax History Compared to Growth
Tax History
| Year | Tax Paid | Tax Assessment Tax Assessment Total Assessment is a certain percentage of the fair market value that is determined by local assessors to be the total taxable value of land and additions on the property. | Land | Improvement |
|---|---|---|---|---|
| 2023 | $3,749 | $233,954 | $0 | $0 |
| 2022 | $3,484 | $227,140 | $0 | $0 |
| 2021 | $3,414 | $217,267 | $0 | $0 |
| 2020 | $3,179 | $214,267 | $0 | $0 |
| 2019 | $3,124 | $209,450 | $70,875 | $138,575 |
| 2018 | $2,931 | $201,242 | $0 | $0 |
| 2017 | $2,906 | $197,103 | $68,250 | $128,853 |
| 2016 | $2,517 | $174,048 | $0 | $0 |
| 2015 | $2,537 | $172,838 | $0 | $0 |
| 2014 | $2,465 | $179,102 | $0 | $0 |
Agents Affiliated with this Home
-
Trina Berry

Seller's Agent in 2018
Trina Berry
SELLSTATE NEXT GENERATION REAL
(352) 266-2327
15 in this area
72 Total Sales
-
Jennifer Hatchett
J
Buyer's Agent in 2018
Jennifer Hatchett
ROBERTS REAL ESTATE INC
(352) 351-0011
3 in this area
6 Total Sales
-
Donna Knox

Seller's Agent in 2016
Donna Knox
RE/MAX FOXFIRE - HWY 40
(352) 216-5495
16 in this area
138 Total Sales
-
Laurie Ann Truluck

Buyer's Agent in 2016
Laurie Ann Truluck
NEXT GENERATION REALTY OF MARION COUNTY LLC
(352) 877-3887
70 in this area
193 Total Sales
-
April Fontana

Seller's Agent in 2013
April Fontana
FONTANA REALTY
(352) 817-3574
13 in this area
96 Total Sales
Map
Source: Stellar MLS
MLS Number: OM437609
APN: 2882-006-001
- 1822 SE 8th St
- 1218 SE 11th St
- 1923 SE 7th St
- 0 SE 12th St N
- 1416 SE 17th Ave
- 1434 SE Silver Springs Place
- 2135 SE 12th St
- 1225 SE 16th St
- 735 SE 22nd Ave
- 1621 NE 2nd St Unit 103
- 1621 NE 2nd St Unit 601
- 1621 NE 2nd St Unit 203
- 905 SE 12th St
- 1228 SE 17th St
- 912 SE 6th St
- 1226 SE 9th Ave
- 2305 SE 8th St
- 1918 SE 17th St
- 1610 SE 22nd Ave
- 828 SE 3rd St
