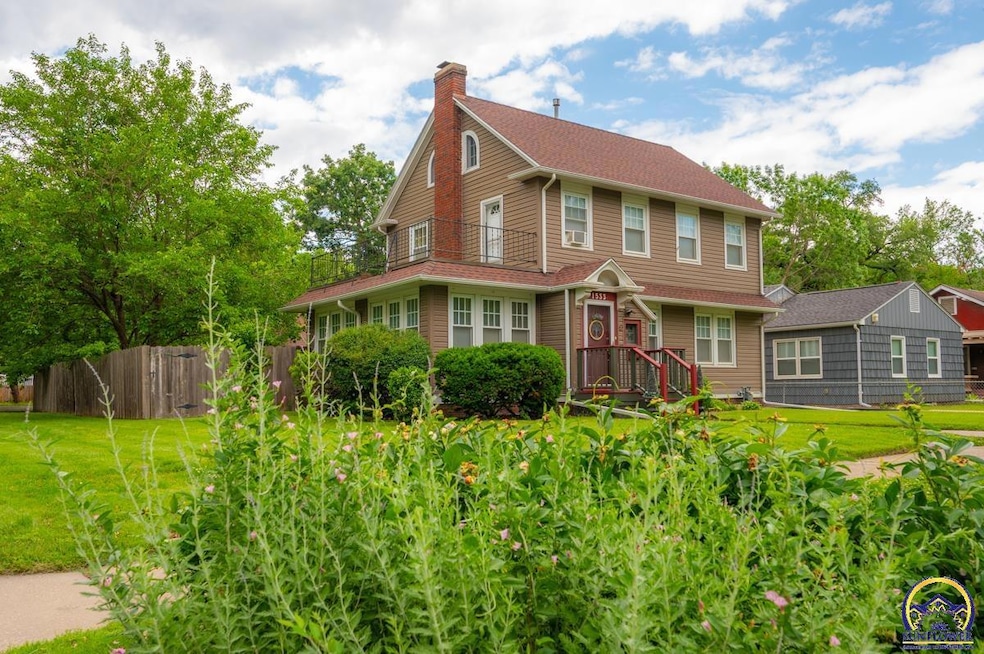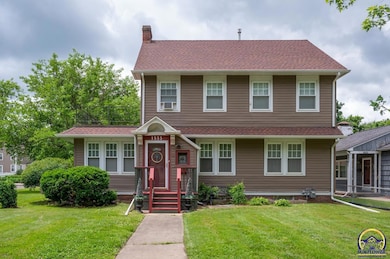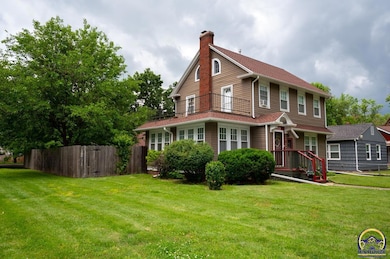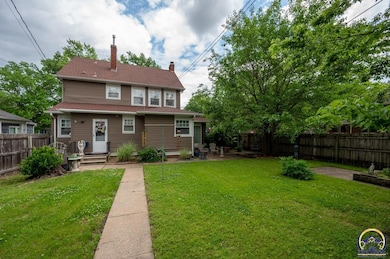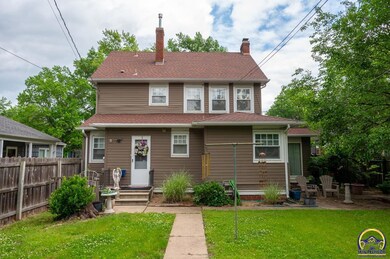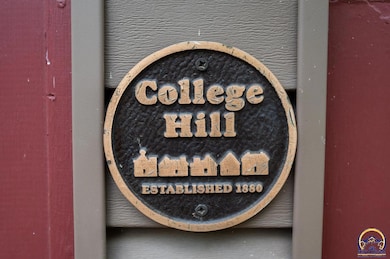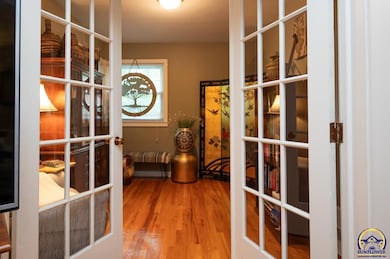PENDING
$15K PRICE DROP
1533 SW MacVicar Ave Topeka, KS 66604
Central Topeka NeighborhoodEstimated payment $1,608/month
Total Views
25,944
4
Beds
1.5
Baths
2,257
Sq Ft
$111
Price per Sq Ft
Highlights
- Corner Lot
- Formal Dining Room
- Thermal Pane Windows
- No HOA
- 2 Car Detached Garage
- Patio
About This Home
Stunning, move-in ready, classical restoration, and modern design. Open, smart, and inviting spaces in this 1931 masterpiece. Intelligently designed kitchen with large plant window and generous counter space flows from back door to dining room. Three main bedrooms and full bath on the second floor. Third floor is an exciting full length open canvas of a bedroom, game room, studio, etc. with windows on each end.
Home Details
Home Type
- Single Family
Est. Annual Taxes
- $3,553
Year Built
- Built in 1931
Lot Details
- 6,970 Sq Ft Lot
- Corner Lot
Parking
- 2 Car Detached Garage
- Automatic Garage Door Opener
Home Design
- Composition Roof
- Vinyl Siding
- Stick Built Home
Interior Spaces
- 2,257 Sq Ft Home
- 2-Story Property
- Wood Burning Fireplace
- Thermal Pane Windows
- Living Room with Fireplace
- Formal Dining Room
- Laundry Room
Kitchen
- Built-In Oven
- Electric Cooktop
- Disposal
Bedrooms and Bathrooms
- 4 Bedrooms
Unfinished Basement
- Basement Fills Entire Space Under The House
- Laundry in Basement
Outdoor Features
- Patio
Schools
- Randolph Elementary School
- Robinson Middle School
- Topeka High School
Utilities
- Window Unit Cooling System
- Gas Water Heater
Community Details
- No Home Owners Association
- Euclid Park Subdivision
Listing and Financial Details
- Assessor Parcel Number R45329
Map
Create a Home Valuation Report for This Property
The Home Valuation Report is an in-depth analysis detailing your home's value as well as a comparison with similar homes in the area
Home Values in the Area
Average Home Value in this Area
Tax History
| Year | Tax Paid | Tax Assessment Tax Assessment Total Assessment is a certain percentage of the fair market value that is determined by local assessors to be the total taxable value of land and additions on the property. | Land | Improvement |
|---|---|---|---|---|
| 2025 | $3,553 | $25,765 | -- | -- |
| 2023 | $3,553 | $23,378 | $0 | $0 |
| 2022 | $3,051 | $20,328 | $0 | $0 |
| 2021 | $2,783 | $17,676 | $0 | $0 |
| 2020 | $2,619 | $16,835 | $0 | $0 |
| 2019 | $2,582 | $16,504 | $0 | $0 |
| 2018 | $2,509 | $16,024 | $0 | $0 |
| 2017 | $2,464 | $15,710 | $0 | $0 |
| 2014 | $2,488 | $15,710 | $0 | $0 |
Source: Public Records
Property History
| Date | Event | Price | List to Sale | Price per Sq Ft |
|---|---|---|---|---|
| 10/16/2025 10/16/25 | Pending | -- | -- | -- |
| 09/26/2025 09/26/25 | Price Changed | $249,500 | -5.7% | $111 / Sq Ft |
| 06/01/2025 06/01/25 | For Sale | $264,500 | -- | $117 / Sq Ft |
Source: Sunflower Association of REALTORS®
Purchase History
| Date | Type | Sale Price | Title Company |
|---|---|---|---|
| Warranty Deed | -- | Lawyers Title Of Topeka Inc |
Source: Public Records
Mortgage History
| Date | Status | Loan Amount | Loan Type |
|---|---|---|---|
| Open | $60,000 | New Conventional |
Source: Public Records
Source: Sunflower Association of REALTORS®
MLS Number: 239617
APN: 141-02-0-10-22-011-000
Nearby Homes
- 1503 SW MacVicar Ave
- 1432 SW MacVicar Ave
- 1421 SW Jewell Ave
- 1355 SW Medford Ave
- 1540 SW Webster Ave
- 1327 SW College Ave
- 1717 SW 15th St
- 1527 SW Mulvane St
- 2516 SW Huntoon St
- 1531 SW 15th St
- 1520 SW Oakley Ave
- 2812 SW Huntoon St
- 1501-1599 SW 17th St
- 2 SW Westboro Place
- 1181 SW MacVicar Ave
- 3100 SW Canterbury Ln
- 10 SW Westboro Place
- 1180 SW Woodward Ave
- 1164 SW MacVicar Ave
- 1156 SW Woodward Ave
