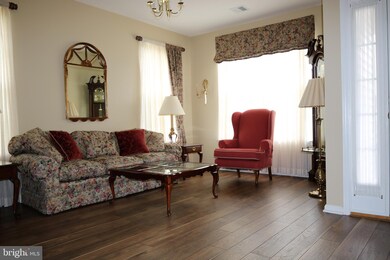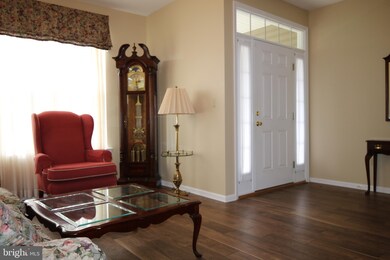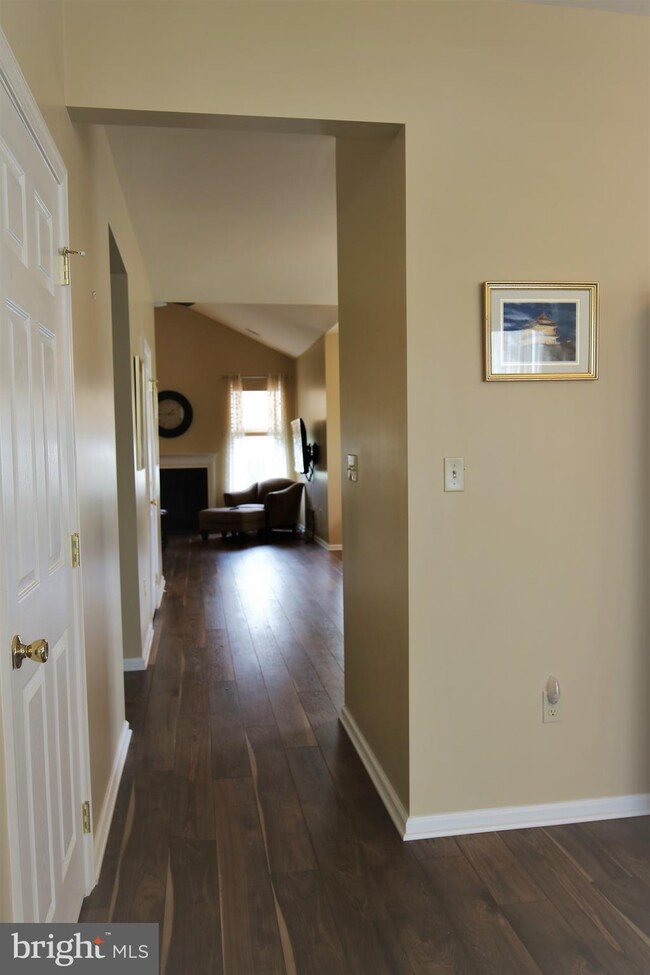
1533 Turtle Creek Ln Quakertown, PA 18951
Richland NeighborhoodEstimated Value: $460,000 - $533,000
Highlights
- Senior Living
- Clubhouse
- Rambler Architecture
- Open Floorplan
- Vaulted Ceiling
- Wood Flooring
About This Home
As of July 2019Truly a well cared for home in a desirable 55 and over development. Owner has been meticulous with the up keep of this home and it shows. Open floor plan. Stainless Steel appliances and hardwood flooring were upgraded when purchased. This wonderful home offers a bonus room off the kitchen which can be used for office space, extended sitting/dining area, sun room, etc... There is a sliding glass door leading out back to a brick patio. Generous size pantry closet in kitchen, walk in closet in main bedroom. Main bedroom bathroom includes a soaking tub, shower stall and double sinks. 2 Car garage. Attractive landscaping gives this home great curb appeal! This house was built in 2014 not 2011 as the public record shows. Must see home!
Home Details
Home Type
- Single Family
Est. Annual Taxes
- $5,394
Year Built
- Built in 2011
Lot Details
- 7,276 Sq Ft Lot
- Lot Dimensions are 54.00 x 107.00
- Level Lot
- Property is in good condition
- Property is zoned RA
HOA Fees
- $220 Monthly HOA Fees
Parking
- 2 Car Direct Access Garage
- Front Facing Garage
- Garage Door Opener
- Driveway
Home Design
- Rambler Architecture
- Frame Construction
- Shingle Roof
Interior Spaces
- 1,668 Sq Ft Home
- Property has 1 Level
- Open Floorplan
- Vaulted Ceiling
- Ceiling Fan
- Gas Fireplace
- Sliding Doors
- Great Room
- Family Room Off Kitchen
- Living Room
- Breakfast Room
- Bonus Room
- Laundry on main level
Kitchen
- Eat-In Kitchen
- Gas Oven or Range
- Built-In Microwave
- Dishwasher
- Stainless Steel Appliances
- Kitchen Island
- Disposal
Flooring
- Wood
- Carpet
- Vinyl
Bedrooms and Bathrooms
- 2 Main Level Bedrooms
- En-Suite Bathroom
- Walk-In Closet
- 2 Full Bathrooms
- Walk-in Shower
Accessible Home Design
- Lowered Light Switches
Outdoor Features
- Patio
- Porch
Schools
- Richland Elementary School
- Strayer Middle School
- Quakertown Community Senior High School
Utilities
- Forced Air Heating and Cooling System
- Cooling System Utilizes Natural Gas
- Underground Utilities
- Natural Gas Water Heater
Listing and Financial Details
- Tax Lot 184
- Assessor Parcel Number 36-056-184
Community Details
Overview
- Senior Living
- $2,000 Capital Contribution Fee
- Association fees include all ground fee, common area maintenance, lawn maintenance, pool(s), snow removal, trash
- Senior Community | Residents must be 55 or older
- Renaissance Morgan C Subdivision, Ashton Floorplan
Amenities
- Clubhouse
Recreation
- Community Pool
Ownership History
Purchase Details
Home Financials for this Owner
Home Financials are based on the most recent Mortgage that was taken out on this home.Purchase Details
Home Financials for this Owner
Home Financials are based on the most recent Mortgage that was taken out on this home.Similar Homes in Quakertown, PA
Home Values in the Area
Average Home Value in this Area
Purchase History
| Date | Buyer | Sale Price | Title Company |
|---|---|---|---|
| Nolan Daniel A | $330,000 | Evans Abstract | |
| Cattie Gary | $304,596 | None Available |
Mortgage History
| Date | Status | Borrower | Loan Amount |
|---|---|---|---|
| Open | Nolan Daniel A | $130,000 | |
| Previous Owner | Cattie Gary | $243,676 |
Property History
| Date | Event | Price | Change | Sq Ft Price |
|---|---|---|---|---|
| 07/26/2019 07/26/19 | Sold | $330,000 | -2.9% | $198 / Sq Ft |
| 06/02/2019 06/02/19 | Pending | -- | -- | -- |
| 05/13/2019 05/13/19 | For Sale | $339,900 | +11.6% | $204 / Sq Ft |
| 07/15/2014 07/15/14 | Sold | $304,596 | +2.9% | $195 / Sq Ft |
| 07/09/2013 07/09/13 | For Sale | $295,900 | -- | $190 / Sq Ft |
Tax History Compared to Growth
Tax History
| Year | Tax Paid | Tax Assessment Tax Assessment Total Assessment is a certain percentage of the fair market value that is determined by local assessors to be the total taxable value of land and additions on the property. | Land | Improvement |
|---|---|---|---|---|
| 2024 | $5,746 | $26,950 | $4,500 | $22,450 |
| 2023 | $5,631 | $26,950 | $4,500 | $22,450 |
| 2022 | $5,540 | $26,950 | $4,500 | $22,450 |
| 2021 | $5,540 | $26,950 | $4,500 | $22,450 |
| 2020 | $5,540 | $26,950 | $4,500 | $22,450 |
| 2019 | $5,394 | $26,950 | $4,500 | $22,450 |
| 2018 | $5,215 | $26,950 | $4,500 | $22,450 |
| 2017 | $5,062 | $26,950 | $4,500 | $22,450 |
| 2016 | $5,062 | $26,950 | $4,500 | $22,450 |
| 2015 | -- | $26,950 | $4,500 | $22,450 |
| 2014 | -- | $3,600 | $3,600 | $0 |
Agents Affiliated with this Home
-
Judy Norman
J
Seller's Agent in 2019
Judy Norman
Re/Max Centre Realtors
(215) 364-3991
7 Total Sales
-
Anthony Noland

Buyer's Agent in 2019
Anthony Noland
Iron Valley Real Estate Legacy
(215) 527-3300
7 in this area
104 Total Sales
-
Michael Tyrrell
M
Seller's Agent in 2014
Michael Tyrrell
DePaul Realty
(267) 464-0040
124 Total Sales
Map
Source: Bright MLS
MLS Number: PABU468706
APN: 36-056-184
- 1513 Turtle Creek Ln
- 1200 Creekside Ln
- 1074 Spring Meadow Dr
- 1008 Spring Meadow Dr
- 2337 Twin Lakes Dr
- 2042 Morgan Creek Dr
- 2038 Morgan Creek Dr
- 1034 Freedom Ct
- 2228 Blue Gill Dr Unit 54
- 91 Laurel Ct
- 197 Crocus Ct
- 713 Waterway Ct
- 1036 Arbour Ln
- 233 Windsor Ct
- 940 S West End Blvd
- 1123 Arbour Ln
- 24 Beaver Run Dr
- 640 S West End Blvd
- 37 Smoketown Rd
- 341 Edgemont Ave
- 1533 Turtle Creek Ln
- 1537 Turtle Creek Ln
- 1529 Turtle Creek Ln
- 1605 Greenhouse Ct
- 1536 Turtle Creek Ln
- 1347 Creekside Ln
- 1525 Turtle Creek Ln
- 1351 Creekside Ln
- 1609 Greenhouse Ln
- 1526 Turtle Creek Ln
- 1343 Creekside Ln
- 1541 Turtle Creek Ln
- 1521 Turtle Creek Ln
- 1540 Turtle Creek Ln
- 1520 Turtle Creek Ln
- 1544 Turtle Creek Ln
- 1604 Greenhouse Ct
- 1339 Creekside Ln
- 1613 Greenhouse Ln
- 1517 Turtle Creek Ln






