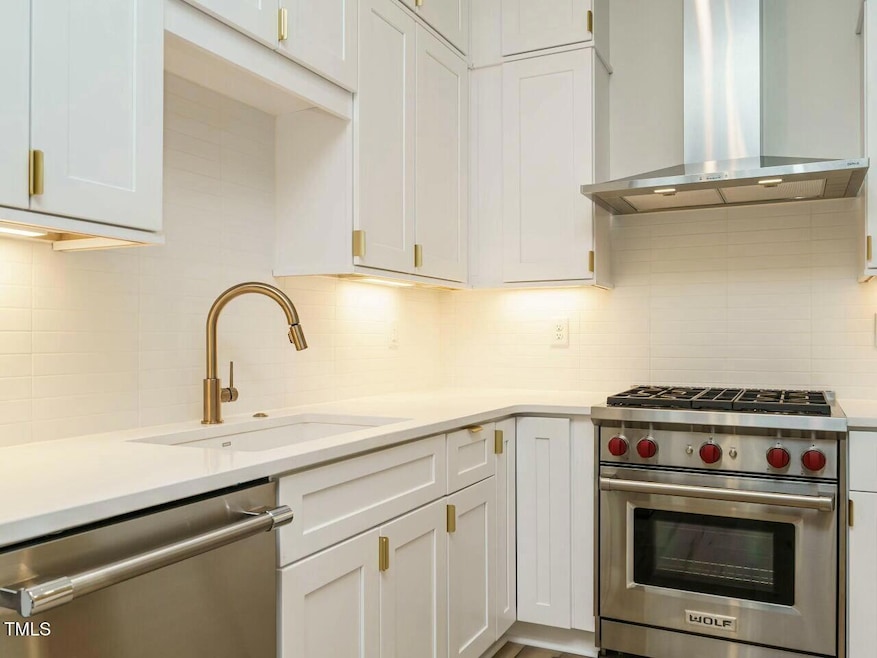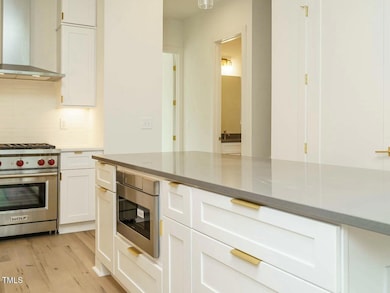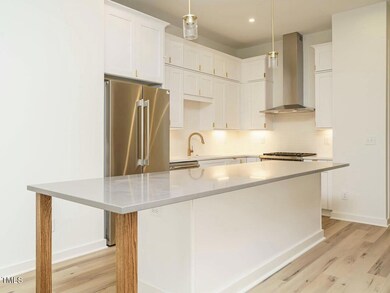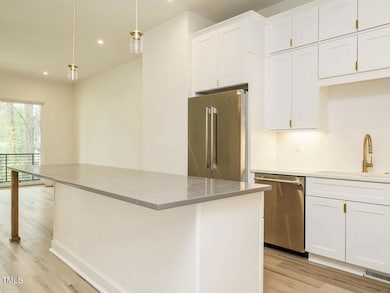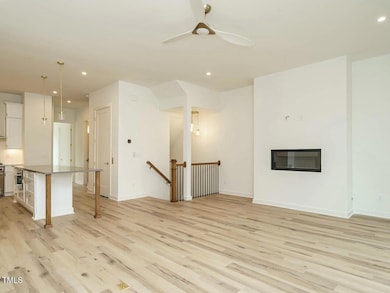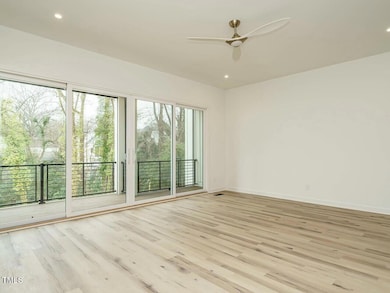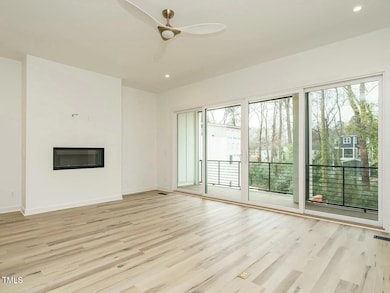1533 Urban Trace Ln Raleigh, NC 27608
Five Points East NeighborhoodEstimated payment $6,414/month
Highlights
- New Construction
- Downtown View
- Contemporary Architecture
- Underwood Magnet Elementary School Rated A
- Open Floorplan
- Family Room with Fireplace
About This Home
1533 Urban Trace Lane offers the perfect blend of luxury and ease in Raleigh's sought-after Five Points neighborhood. If you've been craving a home that allows you to simplify without sacrificing style, this townhome delivers. The light-filled open floor plan is anchored by a chef's kitchen with a WOLF gas range, Thermador refrigerator, microwave, and dishwasher—ideal for both everyday living and entertaining.
A private elevator makes every floor easily accessible, while the flexible third ''bedroom'' offers space for a home office, guest retreat, or hobby room. The back porch with electric screens extends your living space outdoors, giving you a private spot for morning coffee, quiet evenings, or hosting friends. Upstairs, the finished rooftop terrace creates yet another retreat to relax or entertain.
Practical features like a 2-car garage with electric car outlet and HOA-maintained exterior and yard mean less upkeep and more time for the things that matter most. Whether you're looking to downsize, reduce maintenance, or simply live closer to Raleigh's dining, coffee shops, and breweries, this home offers a lifestyle that's both effortless and elevated.
Open House Schedule
-
Saturday, September 20, 202511:00 am to 3:00 pm9/20/2025 11:00:00 AM +00:009/20/2025 3:00:00 PM +00:00Add to Calendar
-
Sunday, September 21, 202511:00 am to 3:00 pm9/21/2025 11:00:00 AM +00:009/21/2025 3:00:00 PM +00:00Add to Calendar
Townhouse Details
Home Type
- Townhome
Est. Annual Taxes
- $1,737
Year Built
- Built in 2024 | New Construction
Lot Details
- 1,742 Sq Ft Lot
- Private Entrance
- Private Yard
HOA Fees
- $275 Monthly HOA Fees
Parking
- 1 Car Attached Garage
- Garage Door Opener
- Additional Parking
- 1 Open Parking Space
Home Design
- Contemporary Architecture
- Transitional Architecture
- Modernist Architecture
- Flat Roof Shape
- Brick Veneer
- Brick Foundation
- Membrane Roofing
- Board and Batten Siding
Interior Spaces
- 1,988 Sq Ft Home
- 3-Story Property
- Open Floorplan
- Wired For Sound
- Wired For Data
- Crown Molding
- Smooth Ceilings
- High Ceiling
- Ceiling Fan
- Recessed Lighting
- Gas Fireplace
- ENERGY STAR Qualified Windows
- Entrance Foyer
- Family Room with Fireplace
- 2 Fireplaces
- Dining Room
- Downtown Views
- Laundry Room
Kitchen
- Eat-In Kitchen
- Free-Standing Gas Oven
- Built-In Range
- Range Hood
- Microwave
- ENERGY STAR Qualified Dishwasher
- Stainless Steel Appliances
- Kitchen Island
- Granite Countertops
- Quartz Countertops
- Disposal
Flooring
- Engineered Wood
- Ceramic Tile
- Luxury Vinyl Tile
Bedrooms and Bathrooms
- 3 Bedrooms
- Primary Bedroom on Main
- Walk-In Closet
- Primary bathroom on main floor
- Private Water Closet
- Bathtub with Shower
Accessible Home Design
- Accessible Elevator Installed
- Accessible Full Bathroom
- Accessible Bedroom
- Accessible Common Area
- Accessible Kitchen
- Kitchen Appliances
- Accessible Closets
- Accessible Washer and Dryer
- Handicap Accessible
- Accessible Doors
- Accessible Entrance
Outdoor Features
- Covered Patio or Porch
- Outdoor Fireplace
- Rain Gutters
Schools
- Underwood Elementary School
- Oberlin Middle School
- Broughton High School
Utilities
- ENERGY STAR Qualified Air Conditioning
- Central Air
- Heating System Uses Gas
- Heating System Uses Natural Gas
- Heat Pump System
- Tankless Water Heater
- Gas Water Heater
Listing and Financial Details
- Home warranty included in the sale of the property
- Assessor Parcel Number 1704777328
Community Details
Overview
- $1,000 One-Time Secondary Association Fee
- Association fees include ground maintenance, maintenance structure
- Urban Place At Five Points HOA
- Built by Urban Building Solutions
- Urban Place At Five Points Subdivision
- Maintained Community
- Community Parking
Security
- Resident Manager or Management On Site
Map
Home Values in the Area
Average Home Value in this Area
Tax History
| Year | Tax Paid | Tax Assessment Tax Assessment Total Assessment is a certain percentage of the fair market value that is determined by local assessors to be the total taxable value of land and additions on the property. | Land | Improvement |
|---|---|---|---|---|
| 2025 | $6,559 | $977,853 | $200,000 | $777,853 |
| 2024 | $1,737 | $200,000 | $200,000 | $0 |
Property History
| Date | Event | Price | Change | Sq Ft Price |
|---|---|---|---|---|
| 07/25/2024 07/25/24 | For Sale | $1,125,000 | -- | $566 / Sq Ft |
Source: Doorify MLS
MLS Number: 10043320
APN: 1704.12-77-7328-000
- 1527 Havenmont Ct
- 1525 Havenmont Ct
- 1523 Havenmont Ct
- 1521 Sunrise Ave
- 1521 Havenmont Ct
- 1521 1/2 Sunrise Ave
- 1523 Sunrise Ave
- 1523 1/2 Sunrise Ave
- 1525 Urban Trace Ln
- 1527 Urban Trace Ln
- 400 Bryan Pointe Dr Unit 104
- 1610 Draper View Loop Unit 101
- 1510 Hanover St
- 203 W West Roanoke Park Dr
- 1518 Greenwood St
- 1610 Carson St
- 202 Georgetown Rd
- 208 E Whitaker Mill Rd
- 406 E Whitaker Mill Rd
- 106 E Whitaker Mill Rd Unit A
- 1115 Marshall St
- 1422 Scales St Unit D
- 1422 Scales St Unit G
- 1422 Scales St Unit C
- 1144 Harp St
- 1702 Raney Ct
- 503 Cole St Unit 1/2
- 900 Moses Ct
- 900 Moses Ct
- 1111 Watauga St
- 903 Mordecai Dr
- 1406 Brookside Dr
- 2227 Bernard St
- 519-523 Wade Ave
- 528 Wade Ave Unit A
- 700 Bishops Park Dr Unit 102
- 1062 Washington St Unit 102
- 721 Halifax St
- 10 W Franklin St
- 507 Pace St
