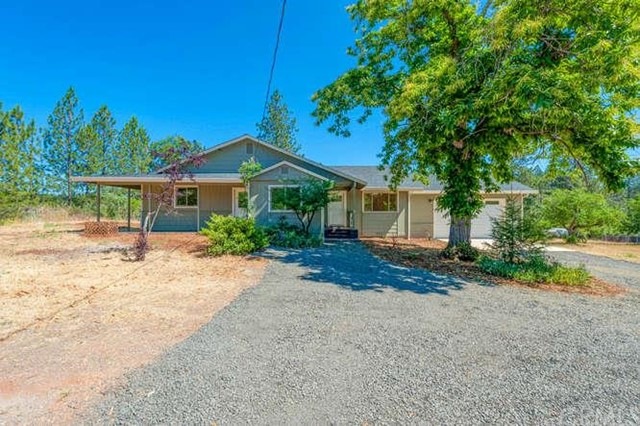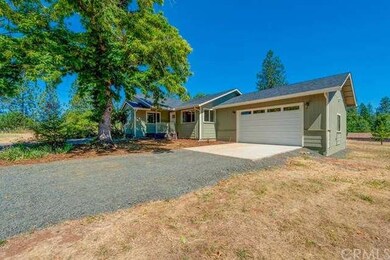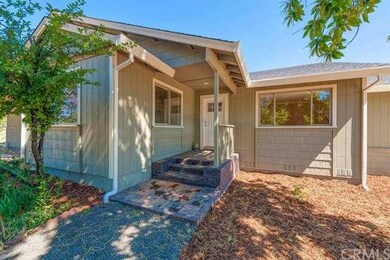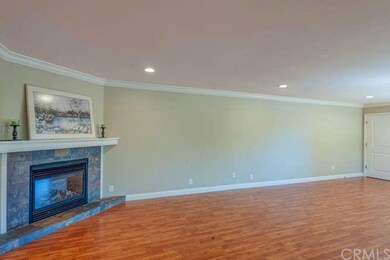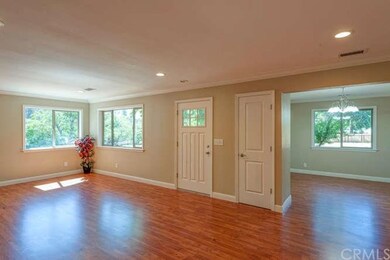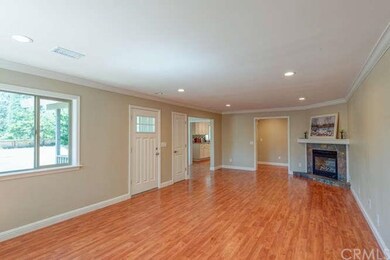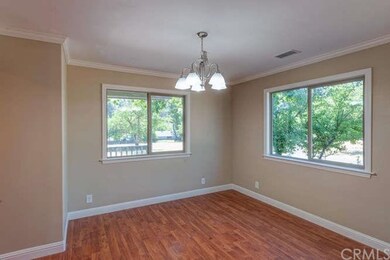
1533 West Dr Paradise, CA 95969
Highlights
- Horse Property
- All Bedrooms Downstairs
- Deck
- Horse Property Unimproved
- 87,120 Sq Ft lot
- View of Meadow
About This Home
As of October 2021#280 BEAUTIFUL 2 ACRE LOT in the heart of Town with all amenities nearby- Gorgeous Three bedroom Two bath home! Enter up the beautiful slate tiled steps to a lovely and comfortable living room with matching slate gas fireplace. Formal dining room leads to your beautiful new kitchen with stainless appliances, lovely granite and tall counters. A covered side porch with slate would be a lovely breakfast area, or perhaps wind down when day is done. Wait until you see the gorgeous master suite, master bathroom with clear glass shower, dual vanity, and walk in closet. Gaze out from the master, step out to the brand new deck with a view of your amazing 2 acre lot. Oversized attached two car garage with extra tall door; all new windows, fixtures, heat and air, water heater- its like a brand new home. There are several large mature Walnut trees, and enough open near-level land to have an arena, a shop, a huge garden; the possibilities are endless. Don't miss out, this is a terrific value.
Last Agent to Sell the Property
Julie Rolls
RE/MAX of Paradise License #01844065 Listed on: 06/10/2016

Last Buyer's Agent
Carolyn Fejes
Re/Max of Chico License #01875522
Home Details
Home Type
- Single Family
Est. Annual Taxes
- $5,213
Year Built
- Built in 2016
Lot Details
- 2 Acre Lot
- Property fronts a private road
- Rural Setting
- Fenced
- Fence is in average condition
- Gentle Sloping Lot
- Garden
- Front Yard
Parking
- 2 Car Attached Garage
- Parking Available
- Front Facing Garage
- Gravel Driveway
- RV Potential
Property Views
- Meadow
- Neighborhood
Home Design
- Ranch Style House
- Modern Architecture
- Raised Foundation
- Composition Roof
Interior Spaces
- 1,900 Sq Ft Home
- Cathedral Ceiling
- Recessed Lighting
- Gas Fireplace
- Double Pane Windows
- Sliding Doors
- Living Room with Fireplace
- Formal Dining Room
- Storage
- Laundry Room
- Utility Room
Kitchen
- Breakfast Bar
- Built-In Range
- Range Hood
- Dishwasher
- Granite Countertops
Flooring
- Wood
- Carpet
- Tile
Bedrooms and Bathrooms
- 3 Bedrooms
- All Bedrooms Down
- 2 Full Bathrooms
Outdoor Features
- Horse Property
- Deck
- Covered Patio or Porch
- Exterior Lighting
Utilities
- High Efficiency Air Conditioning
- Forced Air Heating and Cooling System
- Heating System Uses Natural Gas
- 220 Volts in Garage
- Conventional Septic
Additional Features
- Pasture
- Horse Property Unimproved
Community Details
- No Home Owners Association
Listing and Financial Details
- Assessor Parcel Number 050180006000
Ownership History
Purchase Details
Home Financials for this Owner
Home Financials are based on the most recent Mortgage that was taken out on this home.Purchase Details
Home Financials for this Owner
Home Financials are based on the most recent Mortgage that was taken out on this home.Purchase Details
Home Financials for this Owner
Home Financials are based on the most recent Mortgage that was taken out on this home.Purchase Details
Home Financials for this Owner
Home Financials are based on the most recent Mortgage that was taken out on this home.Purchase Details
Similar Homes in Paradise, CA
Home Values in the Area
Average Home Value in this Area
Purchase History
| Date | Type | Sale Price | Title Company |
|---|---|---|---|
| Grant Deed | -- | Mid Valley Title & Escrow | |
| Grant Deed | $465,000 | Pacific Coast Title Company | |
| Grant Deed | $345,000 | Bidwell Title & Escrow Co | |
| Grant Deed | $95,000 | Bidwell Title | |
| Interfamily Deed Transfer | -- | -- |
Mortgage History
| Date | Status | Loan Amount | Loan Type |
|---|---|---|---|
| Open | $317,000 | New Conventional | |
| Previous Owner | $325,500 | New Conventional | |
| Previous Owner | $230,000 | VA | |
| Previous Owner | $245,000 | VA | |
| Previous Owner | $90,000 | Unknown | |
| Previous Owner | $70,000 | Credit Line Revolving |
Property History
| Date | Event | Price | Change | Sq Ft Price |
|---|---|---|---|---|
| 10/25/2021 10/25/21 | Sold | $465,000 | 0.0% | $245 / Sq Ft |
| 09/24/2021 09/24/21 | Pending | -- | -- | -- |
| 09/15/2021 09/15/21 | Price Changed | $465,000 | -1.1% | $245 / Sq Ft |
| 09/03/2021 09/03/21 | Price Changed | $470,000 | -1.1% | $247 / Sq Ft |
| 09/01/2021 09/01/21 | Price Changed | $475,000 | -0.8% | $250 / Sq Ft |
| 08/26/2021 08/26/21 | Price Changed | $479,000 | -2.0% | $252 / Sq Ft |
| 08/20/2021 08/20/21 | For Sale | $489,000 | 0.0% | $257 / Sq Ft |
| 07/06/2021 07/06/21 | Pending | -- | -- | -- |
| 06/18/2021 06/18/21 | For Sale | $489,000 | +41.7% | $257 / Sq Ft |
| 09/02/2016 09/02/16 | Sold | $345,000 | -4.1% | $182 / Sq Ft |
| 07/27/2016 07/27/16 | Pending | -- | -- | -- |
| 07/19/2016 07/19/16 | Price Changed | $359,900 | -2.7% | $189 / Sq Ft |
| 07/10/2016 07/10/16 | Price Changed | $369,900 | -5.1% | $195 / Sq Ft |
| 06/10/2016 06/10/16 | For Sale | $389,900 | -- | $205 / Sq Ft |
Tax History Compared to Growth
Tax History
| Year | Tax Paid | Tax Assessment Tax Assessment Total Assessment is a certain percentage of the fair market value that is determined by local assessors to be the total taxable value of land and additions on the property. | Land | Improvement |
|---|---|---|---|---|
| 2025 | $5,213 | $493,461 | $159,181 | $334,280 |
| 2024 | $5,213 | $483,786 | $156,060 | $327,726 |
| 2023 | $5,212 | $474,300 | $153,000 | $321,300 |
| 2022 | $5,113 | $465,000 | $150,000 | $315,000 |
| 2021 | $4,074 | $377,304 | $109,363 | $267,941 |
| 2020 | $3,872 | $373,436 | $108,242 | $265,194 |
| 2019 | $3,795 | $366,115 | $106,120 | $259,995 |
| 2018 | $3,721 | $358,938 | $104,040 | $254,898 |
| 2017 | $3,665 | $351,900 | $102,000 | $249,900 |
| 2016 | $2,291 | $216,906 | $86,296 | $130,610 |
| 2015 | $1,349 | $125,000 | $85,000 | $40,000 |
| 2014 | -- | $145,347 | $66,272 | $79,075 |
Agents Affiliated with this Home
-
Shari Dixon

Seller's Agent in 2021
Shari Dixon
Willow & Birch Realty, Inc
(530) 966-5902
77 in this area
180 Total Sales
-
Brad Williams

Buyer's Agent in 2021
Brad Williams
Connect Real Estate Group
(530) 774-3399
20 in this area
32 Total Sales
-
J
Seller's Agent in 2016
Julie Rolls
RE/MAX
-
C
Buyer's Agent in 2016
Carolyn Fejes
RE/MAX
Map
Source: California Regional Multiple Listing Service (CRMLS)
MLS Number: CH16126382
APN: 050-180-006-000
- 6286 Mountain Meadow Ct
- 1584 Wagstaff Rd
- 6344 Forest Ln
- 1579 Wagstaff Rd
- 6286 Lancaster Dr
- 1645 Wagstaff Rd
- 1667 Wagstaff Rd
- 6676 Twin Oaks Dr
- 6665 Dolores Dr
- 6414 Parkwood Way
- 6680 Brook Way
- 1542 Adams Rd
- 6227 Himmel St
- 6231 Pebble Ln
- 6462 Moss Ln
- 6478 Lone Cedar Ln
- 1668 Robin Place
- 6475 Lone Cedar Ln
- 1344 Wagstaff Rd
- 1473 Bille Rd
