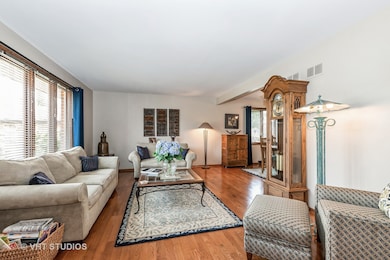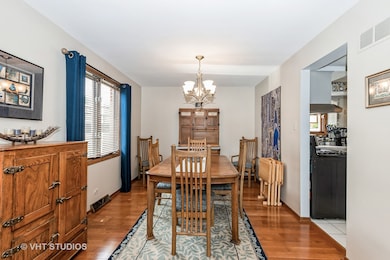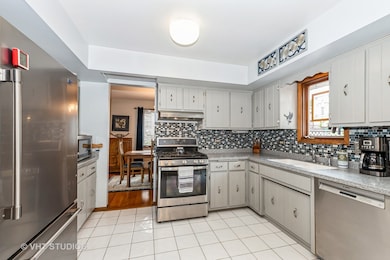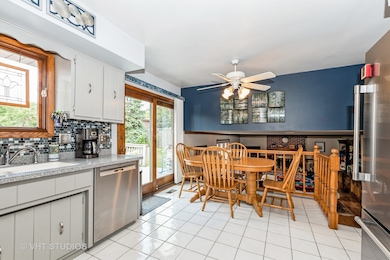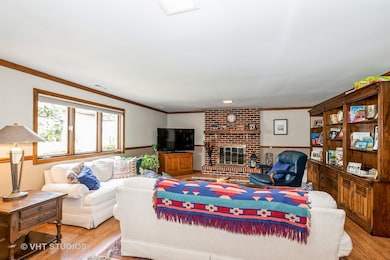
15330 Teebrook Dr Orland Park, IL 60462
Silver Lake South NeighborhoodEstimated payment $2,850/month
Highlights
- Spa
- Open Floorplan
- Deck
- Prairie Elementary School Rated A
- Landscaped Professionally
- Property is near a park
About This Home
Lovely 3 bed (office could be 4th bed) 2 bath split level, with finished basement! This home has been Meticulously maintained by these longtime owners. Plenty of updates throughout - Roof, Gutters, Siding, Soffits 2024, Hot Water Heater 2021, Bedroom Windows 2020, HVAC 2016. Spacious Living and Dining Combo have impeccable hardwood floors, and is perfect for entertaining. Kitchen, has plenty of counter and cabinet space, table space, and updated stainless steel appliances. Take a few steps down to the massive family room. Filled with natural light, this can fit most any furniture combo. Wood burning fireplace with gas hookup as well. Off of the family room, is a nice office, that could also double as a 4th bedroom. Primary suite has a shared bathroom, great closet space. Large 2nd and 3rd bedrooms have plenty of closet space as well. Updated baths. Finished basement adds another huge living space to unwind. Additional storage and workshops rooms also located in the basement. Step outside to your own private oasis with a huge trex deck patio, that has a hot tub! The landscape is manicured and well kept. Private garden is ready for the next gardener! Oversized driveway, with side drive for more parking space. Walk-able to Orland Schools, Parks, and bike trails! This will not last long.
Home Details
Home Type
- Single Family
Est. Annual Taxes
- $6,464
Year Built
- Built in 1977
Lot Details
- Lot Dimensions are 74x125
- Landscaped Professionally
- Garden
Parking
- 2.5 Car Garage
- Driveway
- Parking Included in Price
Home Design
- Split Level with Sub
- Brick Exterior Construction
- Asphalt Roof
- Concrete Perimeter Foundation
Interior Spaces
- 2,400 Sq Ft Home
- Open Floorplan
- Built-In Features
- Ceiling Fan
- Wood Burning Fireplace
- Window Treatments
- Window Screens
- Entrance Foyer
- Family Room with Fireplace
- Living Room
- L-Shaped Dining Room
- Recreation Room
- Storage Room
- Full Attic
Kitchen
- Range
- Microwave
- Dishwasher
- Stainless Steel Appliances
Flooring
- Wood
- Carpet
- Ceramic Tile
Bedrooms and Bathrooms
- 3 Bedrooms
- 3 Potential Bedrooms
- Walk-In Closet
- 2 Full Bathrooms
- Soaking Tub
Laundry
- Laundry Room
- Dryer
- Washer
Basement
- Partial Basement
- Sump Pump
Outdoor Features
- Spa
- Deck
Location
- Property is near a park
Schools
- Liberty Elementary School
- Jerling Junior High School
- Carl Sandburg High School
Utilities
- Central Air
- Heating System Uses Natural Gas
- Lake Michigan Water
Community Details
- Tennis Courts
Listing and Financial Details
- Senior Tax Exemptions
- Homeowner Tax Exemptions
Map
Home Values in the Area
Average Home Value in this Area
Tax History
| Year | Tax Paid | Tax Assessment Tax Assessment Total Assessment is a certain percentage of the fair market value that is determined by local assessors to be the total taxable value of land and additions on the property. | Land | Improvement |
|---|---|---|---|---|
| 2024 | $6,464 | $31,797 | $5,469 | $26,328 |
| 2023 | $5,860 | $35,000 | $5,469 | $29,531 |
| 2022 | $5,860 | $25,720 | $4,813 | $20,907 |
| 2021 | $4,308 | $25,718 | $4,812 | $20,906 |
| 2020 | $3,862 | $25,718 | $4,812 | $20,906 |
| 2019 | $4,030 | $21,542 | $4,375 | $17,167 |
| 2018 | $3,917 | $21,542 | $4,375 | $17,167 |
| 2017 | $5,389 | $24,027 | $4,375 | $19,652 |
| 2016 | $5,059 | $20,627 | $3,937 | $16,690 |
| 2015 | $4,975 | $20,627 | $3,937 | $16,690 |
| 2014 | $4,417 | $20,627 | $3,937 | $16,690 |
| 2013 | $4,535 | $20,323 | $3,937 | $16,386 |
Property History
| Date | Event | Price | Change | Sq Ft Price |
|---|---|---|---|---|
| 08/13/2025 08/13/25 | Pending | -- | -- | -- |
| 08/09/2025 08/09/25 | Price Changed | $424,900 | -3.4% | $177 / Sq Ft |
| 07/31/2025 07/31/25 | Price Changed | $439,900 | -2.0% | $183 / Sq Ft |
| 07/17/2025 07/17/25 | For Sale | $449,000 | -- | $187 / Sq Ft |
Similar Homes in the area
Source: Midwest Real Estate Data (MRED)
MLS Number: 12415111
APN: 27-14-103-069-0000
- 15137 Quail Hollow Dr Unit 203
- 15242 Hollywood Dr
- 15103 Quail Hollow Dr Unit 606
- 15704 Orlan Brook Dr Unit 163
- 8215 Saint Andrews Dr
- 8226 Bob o Link Rd
- 15721 Orlan Brook Dr Unit 88
- 15726 Orlan Brook Dr Unit 193
- 15114 S 82nd Ave
- 15624 Sunset Ridge Dr
- 8909 Silverdale Dr Unit 5C
- 9180 136th St
- 15817 Orlan Brook Dr Unit 35
- 8966 Silverdale Dr Unit 8D
- 14949 Lakeview Dr Unit 204
- 14939 S 81st Ct
- 7960 W Ponderosa Ct Unit 1
- 9148 Sandpiper Ct Unit 44
- 14739 Maple Ave
- 15336 Regent Dr

