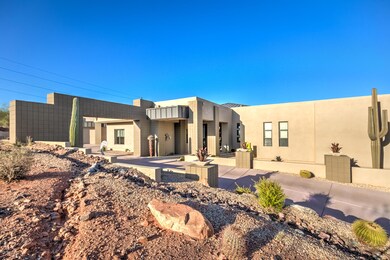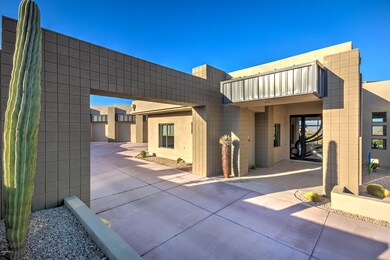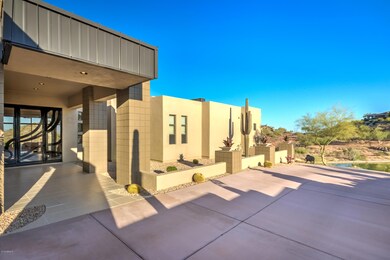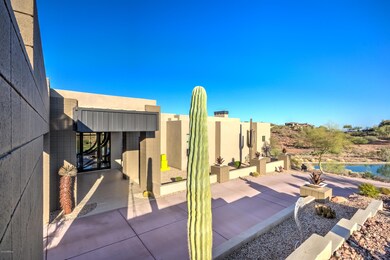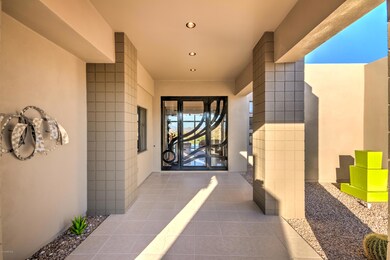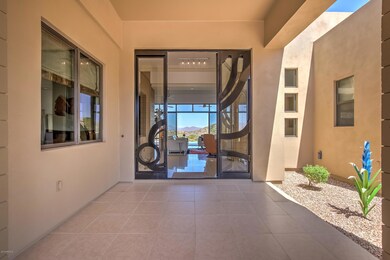
15332 E Hidden Springs Trail Fountain Hills, AZ 85268
Highlights
- On Golf Course
- Gated with Attendant
- Waterfront
- Fountain Hills Middle School Rated A-
- Private Pool
- 2.47 Acre Lot
About This Home
As of July 2018This chic single level home rests on 2.5 acres in the coveted community of FireRock Country Club. Walk from the front door to the pool without a single step. Walls of glass line the living room with centered instant views of Four Peaks beyond emerald golf course fairway and tranquil pond. Open to the family room, the custom chefs kitchen features incredible finishes, unique breakfast bar, stainless steel appliances, gas cooktop, and sparkling quartz countertops. Just off the family room enjoy a full wet bar and 150 bottle 2 temperature wine refrigerator. The master is a true retreat with fireplace, walls of glass, his and hers bathrooms, with stunning vessel sinks, freestanding tub, separate showers, and a colossal walk-in closet. Perfect for conducting business, the office is both functional and convenient. The backyard is a tranquil oasis with pebble-tec negative edge pool with LED color changing lights, fire bowls, fire-pit , over 3000 SQFT of covered patio, and putting green. Hidden features of this home include 12-14' coffered ceilings with light details, floating fireplaces, & much more.
Last Agent to Sell the Property
Susan Pellegrini
Russ Lyon Sotheby's International Realty License #BR542334000 Listed on: 06/25/2018
Home Details
Home Type
- Single Family
Est. Annual Taxes
- $7,310
Year Built
- Built in 2008
Lot Details
- 2.47 Acre Lot
- Waterfront
- On Golf Course
- Cul-De-Sac
- Private Streets
- Desert faces the front and back of the property
- Wrought Iron Fence
- Block Wall Fence
- Corner Lot
- Front and Back Yard Sprinklers
- Sprinklers on Timer
- Private Yard
HOA Fees
- $208 Monthly HOA Fees
Parking
- 4 Car Direct Access Garage
- Tandem Garage
- Garage Door Opener
Home Design
- Designed by Bonnie Tuttle Architects
- Contemporary Architecture
- Wood Frame Construction
- Spray Foam Insulation
- Metal Roof
- Foam Roof
- Block Exterior
- Stucco
Interior Spaces
- 3,548 Sq Ft Home
- 1-Story Property
- Wet Bar
- Ceiling height of 9 feet or more
- Ceiling Fan
- Skylights
- Double Pane Windows
- Low Emissivity Windows
- Tinted Windows
- Living Room with Fireplace
- 2 Fireplaces
- Mountain Views
- Security System Owned
Kitchen
- Eat-In Kitchen
- Breakfast Bar
- Gas Cooktop
- Built-In Microwave
- Kitchen Island
- Granite Countertops
Flooring
- Carpet
- Stone
Bedrooms and Bathrooms
- 3 Bedrooms
- Fireplace in Primary Bedroom
- Two Primary Bathrooms
- Primary Bathroom is a Full Bathroom
- 3.5 Bathrooms
- Dual Vanity Sinks in Primary Bathroom
- Hydromassage or Jetted Bathtub
- Bathtub With Separate Shower Stall
Accessible Home Design
- Roll-in Shower
- Accessible Hallway
Outdoor Features
- Private Pool
- Patio
- Outdoor Fireplace
- Fire Pit
- Built-In Barbecue
Schools
- Four Peaks Elementary School - Fountain Hills
- Fountain Hills Middle School
- Fountain Hills High School
Utilities
- Zoned Heating and Cooling System
- Heating System Uses Natural Gas
- Water Purifier
- Water Softener
- High Speed Internet
- Cable TV Available
Listing and Financial Details
- Tax Lot 24
- Assessor Parcel Number 176-11-334
Community Details
Overview
- Association fees include street maintenance, trash
- Ccmc Association, Phone Number (480) 921-7500
- Built by Brady Custom Homes
- Firerock Parcel Q 2 Subdivision
Recreation
- Golf Course Community
- Tennis Courts
- Community Pool
Additional Features
- Recreation Room
- Gated with Attendant
Ownership History
Purchase Details
Home Financials for this Owner
Home Financials are based on the most recent Mortgage that was taken out on this home.Purchase Details
Similar Homes in Fountain Hills, AZ
Home Values in the Area
Average Home Value in this Area
Purchase History
| Date | Type | Sale Price | Title Company |
|---|---|---|---|
| Warranty Deed | $1,399,000 | Equity Title Agency Inc | |
| Cash Sale Deed | $250,000 | First American Title |
Mortgage History
| Date | Status | Loan Amount | Loan Type |
|---|---|---|---|
| Open | $194,000 | New Conventional | |
| Open | $453,100 | Adjustable Rate Mortgage/ARM | |
| Previous Owner | $554,000 | New Conventional | |
| Previous Owner | $589,500 | New Conventional | |
| Previous Owner | $601,000 | New Conventional | |
| Previous Owner | $926,000 | Construction |
Property History
| Date | Event | Price | Change | Sq Ft Price |
|---|---|---|---|---|
| 07/30/2018 07/30/18 | Sold | $1,399,000 | 0.0% | $394 / Sq Ft |
| 06/25/2018 06/25/18 | Pending | -- | -- | -- |
| 06/25/2018 06/25/18 | For Sale | $1,399,000 | -- | $394 / Sq Ft |
Tax History Compared to Growth
Tax History
| Year | Tax Paid | Tax Assessment Tax Assessment Total Assessment is a certain percentage of the fair market value that is determined by local assessors to be the total taxable value of land and additions on the property. | Land | Improvement |
|---|---|---|---|---|
| 2025 | $6,948 | $144,028 | -- | -- |
| 2024 | $7,971 | $137,169 | -- | -- |
| 2023 | $7,971 | $169,460 | $33,890 | $135,570 |
| 2022 | $7,801 | $134,570 | $26,910 | $107,660 |
| 2021 | $8,478 | $129,070 | $25,810 | $103,260 |
| 2020 | $8,319 | $133,480 | $26,690 | $106,790 |
| 2019 | $8,465 | $120,280 | $24,050 | $96,230 |
| 2018 | $7,660 | $118,400 | $23,680 | $94,720 |
| 2017 | $7,310 | $120,620 | $24,120 | $96,500 |
| 2016 | $7,297 | $111,200 | $22,240 | $88,960 |
| 2015 | $6,780 | $100,660 | $20,130 | $80,530 |
Agents Affiliated with this Home
-
S
Seller's Agent in 2018
Susan Pellegrini
Russ Lyon Sotheby's International Realty
-
Karen DeGeorge

Seller Co-Listing Agent in 2018
Karen DeGeorge
Russ Lyon Sotheby's International Realty
(480) 225-3766
272 in this area
332 Total Sales
-
Laryn Callaway

Buyer's Agent in 2018
Laryn Callaway
Compass
(480) 519-2556
1 in this area
55 Total Sales
Map
Source: Arizona Regional Multiple Listing Service (ARMLS)
MLS Number: 5785291
APN: 176-11-334
- 15320 E Hidden Springs Trail Unit 23
- 15240 E Cholla Crest Trail Unit 5
- 10031 N Palisades Blvd
- 10039 N Mcdowell View Trail Unit 25
- 10039 N Mcdowell View Trail
- 10043 N Palisades Blvd Unit 10
- 10125 N Mcdowell View Trail Unit 22
- 9745 N Foothill Trail
- 15609 E Palatial Estates Dr
- 9749 N Fireridge Trail
- 9817 N Azure Ct Unit 8
- 9711 N Palisades Blvd
- 15025 E Scarlet Sky Ln Unit 1
- 9720 N Fireridge Trail Unit 12
- 9736 N Foothill Trail Unit 20
- 15504 E Firerock Country Club Dr
- 9827 N Desert Rose Dr
- 9642 N Fireridge Trail Unit 11
- 9715 N Azure Ct Unit 4
- 9609 N Palisades Blvd

