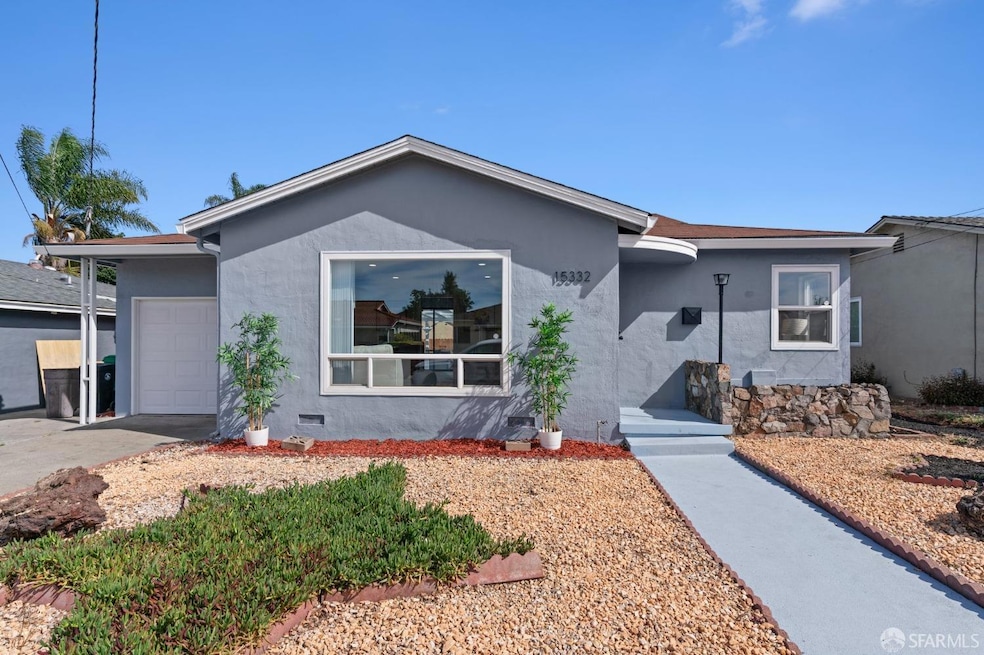
15332 Edgemoor St San Leandro, CA 94579
Washington Manor-Bonaire NeighborhoodHighlights
- Ranch Style House
- Quartz Countertops
- Bathtub with Shower
- Engineered Wood Flooring
- Bay Window
- Built-In Barbecue
About This Home
As of November 2024This beautifully renovated ranch-style single-family home is located in the desirable Washington Manor neighborhood. With 2 bedrooms, 1 bathroom, and situated on a spacious 5,000 sq ft lot, this home is perfect for first-time buyers. The kitchen and bathroom have been tastefully updated, featuring all brand-new appliances and waterproof wood flooring throughout. A large window fills the living area with natural light, creating a bright and inviting atmosphere. The expansive backyard is ideal for outdoor entertaining, complete with a built-in BBQ grill and a trellis. Conveniently located near the freeway, supermarkets, and restaurants, with shopping malls just minutes away. Don't miss this opportunity to make this your home!
Last Agent to Sell the Property
Sotheby's International Realty License #01931195 Listed on: 10/10/2024

Home Details
Home Type
- Single Family
Est. Annual Taxes
- $7,622
Year Built
- Built in 1950 | Remodeled
Lot Details
- 5,000 Sq Ft Lot
- Fenced
- Landscaped
- Level Lot
Parking
- 1 Car Garage
- Front Facing Garage
- Open Parking
Home Design
- Ranch Style House
- Shingle Roof
Interior Spaces
- 851 Sq Ft Home
- Bay Window
- Combination Dining and Living Room
- Engineered Wood Flooring
- Washer and Dryer Hookup
Kitchen
- Free-Standing Gas Oven
- Free-Standing Gas Range
- Range Hood
- Dishwasher
- Quartz Countertops
Bedrooms and Bathrooms
- 1 Full Bathroom
- Bathtub with Shower
- Closet In Bathroom
Home Security
- Carbon Monoxide Detectors
- Fire and Smoke Detector
Outdoor Features
- Built-In Barbecue
Utilities
- Central Heating and Cooling System
- Gas Water Heater
Listing and Financial Details
- Assessor Parcel Number 080G-1302-018
Ownership History
Purchase Details
Home Financials for this Owner
Home Financials are based on the most recent Mortgage that was taken out on this home.Purchase Details
Home Financials for this Owner
Home Financials are based on the most recent Mortgage that was taken out on this home.Purchase Details
Home Financials for this Owner
Home Financials are based on the most recent Mortgage that was taken out on this home.Purchase Details
Home Financials for this Owner
Home Financials are based on the most recent Mortgage that was taken out on this home.Purchase Details
Similar Homes in the area
Home Values in the Area
Average Home Value in this Area
Purchase History
| Date | Type | Sale Price | Title Company |
|---|---|---|---|
| Grant Deed | $765,000 | Old Republic Title Company | |
| Grant Deed | $765,000 | Old Republic Title Company | |
| Grant Deed | $510,000 | Old Republic Title Company | |
| Interfamily Deed Transfer | -- | Entitle Insurance Company | |
| Grant Deed | $270,000 | Old Republic Title Company | |
| Interfamily Deed Transfer | -- | -- |
Mortgage History
| Date | Status | Loan Amount | Loan Type |
|---|---|---|---|
| Open | $612,000 | New Conventional | |
| Closed | $612,000 | New Conventional | |
| Previous Owner | $304,000 | Adjustable Rate Mortgage/ARM | |
| Previous Owner | $313,300 | Adjustable Rate Mortgage/ARM | |
| Previous Owner | $300,000 | New Conventional | |
| Previous Owner | $252,000 | Adjustable Rate Mortgage/ARM | |
| Previous Owner | $256,500 | FHA |
Property History
| Date | Event | Price | Change | Sq Ft Price |
|---|---|---|---|---|
| 11/18/2024 11/18/24 | Sold | $765,000 | +4.9% | $899 / Sq Ft |
| 10/17/2024 10/17/24 | Pending | -- | -- | -- |
| 10/10/2024 10/10/24 | For Sale | $729,000 | -- | $857 / Sq Ft |
Tax History Compared to Growth
Tax History
| Year | Tax Paid | Tax Assessment Tax Assessment Total Assessment is a certain percentage of the fair market value that is determined by local assessors to be the total taxable value of land and additions on the property. | Land | Improvement |
|---|---|---|---|---|
| 2025 | $7,622 | $765,000 | $229,500 | $535,500 |
| 2024 | $7,622 | $591,884 | $177,565 | $414,319 |
| 2023 | $7,585 | $580,282 | $174,084 | $406,198 |
| 2022 | $7,477 | $568,904 | $170,671 | $398,233 |
| 2021 | $7,273 | $557,750 | $167,325 | $390,425 |
| 2020 | $7,118 | $552,033 | $165,610 | $386,423 |
| 2019 | $7,135 | $541,211 | $162,363 | $378,848 |
| 2018 | $6,749 | $530,603 | $159,181 | $371,422 |
| 2017 | $6,436 | $520,200 | $156,060 | $364,140 |
| 2016 | $3,689 | $280,861 | $84,258 | $196,603 |
| 2015 | $3,607 | $276,644 | $82,993 | $193,651 |
| 2014 | $3,554 | $271,225 | $81,367 | $189,858 |
Agents Affiliated with this Home
-
Lisa Liu

Seller's Agent in 2024
Lisa Liu
Sotheby's International Realty
(415) 216-6611
1 in this area
32 Total Sales
-
Han Chi Tsai

Buyer's Agent in 2024
Han Chi Tsai
JS Realty
(408) 799-5979
2 in this area
37 Total Sales
Map
Source: San Francisco Association of REALTORS® MLS
MLS Number: 424072498
APN: 080G-1302-018-00
- 15382 Andover St
- 1608 Lanier Ave
- 1425 Beacon Ave
- 15106 Edgemoor St
- 15204 Norton St
- 1950 Randy St
- 15067 Churchill St
- 15149 Norton St
- 154 Santa Teresa
- 874 Lewelling Blvd
- 264 Santa Susana
- 15586 Via Madeline
- 14997 Edgemoor St
- 15032 Fleming St
- 362 Santa Paula
- 117 Santa Teresa
- 105 Santa Teresa
- 112 Santa Teresa
- 747 Lewelling Blvd Unit SPC 22
- 1063 Bodmin Ave






