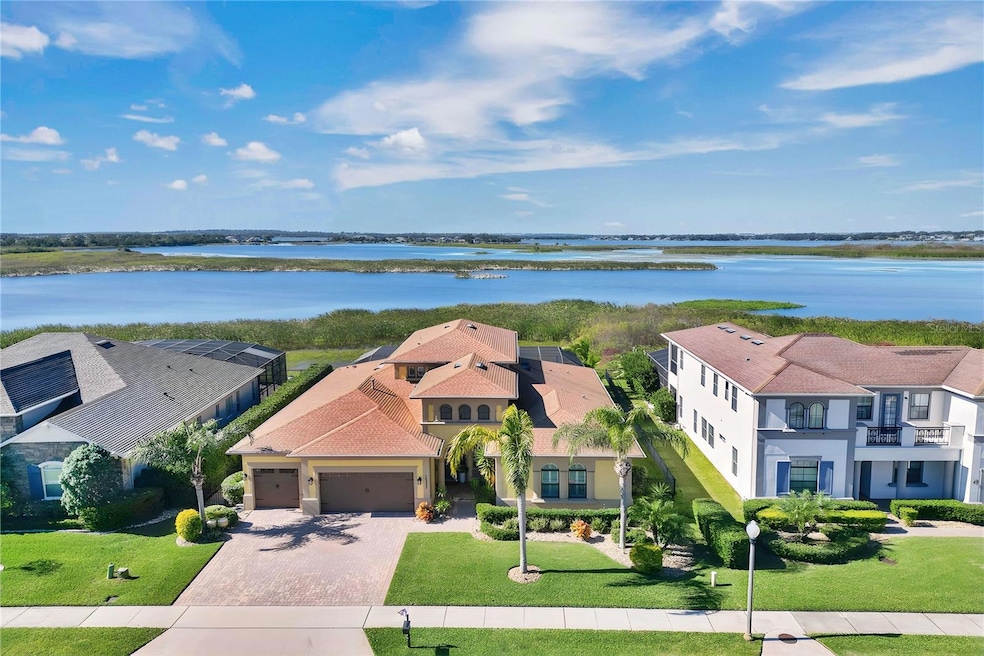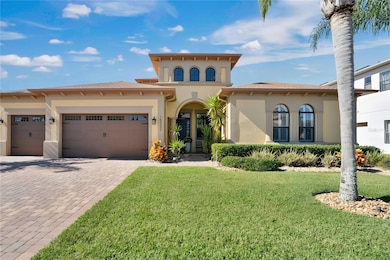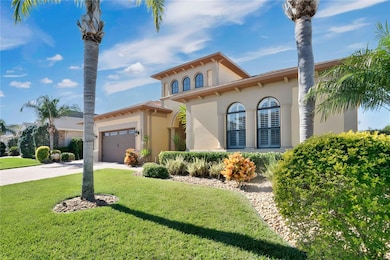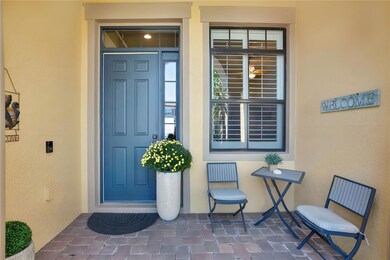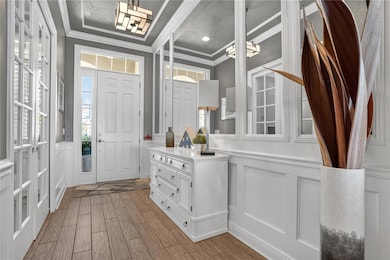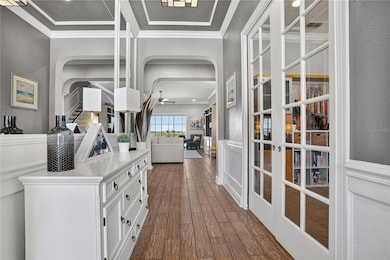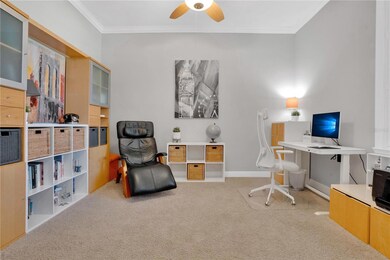
15332 Johns Lake Pointe Blvd Winter Garden, FL 34787
Estimated payment $8,213/month
Highlights
- 87 Feet of Lake Waterfront
- Fitness Center
- Open Floorplan
- Sunridge Middle School Rated A-
- Screened Pool
- Clubhouse
About This Home
Spectacular Lakefront Living on Johns Lake in Winter Garden, Florida - Pool, Spa & Stunning Sunset Views - Welcome to this extraordinary Standard Pacific executive home, perfectly positioned on over a quarter acre with 87 feet of pristine lakefront along beautiful Johns Lake. From the instant you walk in, the openness, elegance, and sweeping lake view reveal that this is a home unlike any other. Providing more than 4,000 square feet of elegant one-story living with a dedicated upstairs bonus room, this residence offers 4 bedrooms, 41⁄2 baths, and a 3-car garage. This exceptional floor plan reflects the builder’s distinguished craftsmanship and masterfully planned design, elevating the home’s overall sophistication. The home opens into an expansive main living area showcasing triple pocket sliding glass doors that frame the breathtaking views. This space transitions effortlessly into the formal dining room, where crown molding and wainscoting create a refined, elevated ambiance. At the heart of the home lies the gourmet kitchen, beautifully appointed with an expansive granite island accented by a foot rail, premium JennAir appliances including double ovens, an induction cooktop, dishwasher, and microwave, as well as a butler’s pantry with additional cabinetry and a spacious custom-built walk-in pantry. The adjoining dinette overlooks the lake and opens to the outdoor living area through sliding glass doors, creating a perfect balance between indoor comfort and outdoor beauty. A private office/flex space with glass pocket doors offers versatility, while the triple split-bedroom layout ensures privacy for family and invited guests. The primary suite serves as a sophisticated sanctuary, complete with crown molding, custom built-in closets, and a spa-inspired bath. From your bed, enjoy uninterrupted, awe-inspiring views of Johns Lake as you begin each day. Upstairs, a beautifully scaled bonus room with a half bath leads to a balcony with a view that is the unrivaled highlight of the home. This rare, sought-after vantage point delivers stunning, unobstructed lakefront views, perfect for sunset gatherings or quiet moments taking in the scenery. Just beyond the main living areas, you’ll find what truly sets this home apart; the resort-style outdoor oasis. The heated saltwater pool and spa are the centerpiece of an impressive, screened lanai surrounded by an elegant travertine deck, outdoor grill, and multiple seating areas designed for both relaxing and entertaining. With no rear neighbors and unobstructed lake views, the backyard offers unmatched tranquility and the ultimate Florida lifestyle. Additional features include plantation shutters on every window, wood-plank tile flooring throughout, designer-grade fans, automated blinds, a well-appointed mudroom off the 3-car garage, a laundry room with a sink and custom cabinetry, and integrated audio system for an elevated living experience. Located on a quiet cul-de-sac, residents enjoy resort-style amenities including a clubhouse, pool, gym, center, pickleball/tennis courts, playground, and a lakefront walking path. Just 3 miles from Historic Downtown Winter Garden and Winter Garden Village, and within walking distance of top-rated schools, this home also offers easy access to major highways. Only 15 miles from Orlando’s attractions and 25 miles from the airport, the location is exceptional. Don’t miss this Johns Lake estate, where luxury and lakefront views come together in perfect harmony.
Listing Agent
CLOCK TOWER REALTY Brokerage Phone: 407-362-6246 License #3291821 Listed on: 11/14/2025
Home Details
Home Type
- Single Family
Est. Annual Taxes
- $8,474
Year Built
- Built in 2014
Lot Details
- 0.32 Acre Lot
- 87 Feet of Lake Waterfront
- Lake Front
- Cul-De-Sac
- East Facing Home
- Child Gate Fence
- Private Lot
- Irrigation Equipment
- Landscaped with Trees
- Property is zoned PUD
HOA Fees
- $128 Monthly HOA Fees
Parking
- 3 Car Attached Garage
- Garage Door Opener
- Driveway
Home Design
- Florida Architecture
- Bi-Level Home
- Slab Foundation
- Frame Construction
- Shingle Roof
- Block Exterior
- Stucco
Interior Spaces
- 4,123 Sq Ft Home
- Open Floorplan
- Chair Railings
- Crown Molding
- Coffered Ceiling
- Tray Ceiling
- High Ceiling
- Ceiling Fan
- Double Pane Windows
- Plantation Shutters
- Rods
- Sliding Doors
- Mud Room
- Entrance Foyer
- Great Room
- Family Room Off Kitchen
- Living Room
- Breakfast Room
- Formal Dining Room
- Home Office
- Bonus Room
- Inside Utility
- Lake Views
- Attic
Kitchen
- Eat-In Kitchen
- Dinette
- Walk-In Pantry
- Built-In Double Oven
- Cooktop with Range Hood
- Microwave
- Dishwasher
- Solid Surface Countertops
- Solid Wood Cabinet
- Disposal
Flooring
- Brick
- Carpet
- Tile
Bedrooms and Bathrooms
- 4 Bedrooms
- Primary Bedroom on Main
- Split Bedroom Floorplan
- Walk-In Closet
Laundry
- Laundry Room
- Washer and Gas Dryer Hookup
Pool
- Screened Pool
- In Ground Pool
- Heated Spa
- In Ground Spa
- Saltwater Pool
- Fence Around Pool
- Pool Tile
- Pool Lighting
Outdoor Features
- Covered Patio or Porch
- Exterior Lighting
- Outdoor Grill
- Rain Gutters
Schools
- Sunridge Elementary School
- Sunridge Middle School
- West Orange High School
Utilities
- Central Heating and Cooling System
- Underground Utilities
- Electric Water Heater
Listing and Financial Details
- Visit Down Payment Resource Website
- Legal Lot and Block 286 / 2
- Assessor Parcel Number 28-22-27-4025-02-860
Community Details
Overview
- Association fees include pool, recreational facilities, security
- Don Asher & Associates/Laura Caprio Association, Phone Number (407) 425-4561
- Visit Association Website
- Johns Lake Pointe A & S Subdivision
- Association Owns Recreation Facilities
- The community has rules related to allowable golf cart usage in the community
- Near Conservation Area
Amenities
- Clubhouse
Recreation
- Tennis Courts
- Pickleball Courts
- Recreation Facilities
- Community Playground
- Fitness Center
- Community Pool
Map
Home Values in the Area
Average Home Value in this Area
Tax History
| Year | Tax Paid | Tax Assessment Tax Assessment Total Assessment is a certain percentage of the fair market value that is determined by local assessors to be the total taxable value of land and additions on the property. | Land | Improvement |
|---|---|---|---|---|
| 2025 | $8,056 | $576,901 | -- | -- |
| 2024 | $7,781 | $560,642 | -- | -- |
| 2023 | $7,781 | $528,973 | $0 | $0 |
| 2022 | $7,564 | $513,566 | $0 | $0 |
| 2021 | $7,465 | $498,608 | $0 | $0 |
| 2020 | $7,117 | $491,724 | $90,000 | $401,724 |
| 2019 | $7,590 | $494,906 | $90,000 | $404,906 |
| 2018 | $8,299 | $531,249 | $100,000 | $431,249 |
| 2017 | $8,581 | $559,755 | $100,000 | $459,755 |
| 2016 | $8,010 | $505,609 | $100,000 | $405,609 |
| 2015 | $8,151 | $501,943 | $100,000 | $401,943 |
| 2014 | $1,821 | $102,000 | $102,000 | $0 |
Property History
| Date | Event | Price | List to Sale | Price per Sq Ft |
|---|---|---|---|---|
| 11/14/2025 11/14/25 | For Sale | $1,400,000 | -- | $340 / Sq Ft |
Purchase History
| Date | Type | Sale Price | Title Company |
|---|---|---|---|
| Special Warranty Deed | $581,500 | First American Title Ins Co | |
| Special Warranty Deed | $2,960,000 | Attorney |
About the Listing Agent

Meet Denise Gregorie, an award-winning Central Florida Realtor® ranked in the Top 0.3% of Realtors® in 2024 with $19M in sales and 18 closings. With over $115M in career volume and 223+ homes sold since 2014, Denise is a trusted expert in Winter Garden, Windermere, Clermont, Ocoee, and the Greater Orlando area. A former Disney professional with 30 years of service excellence, she specializes in Luxury Homes, Lakefront Properties, New Construction, 55+ Communities, First-Time Buyers, and
Denise's Other Listings
Source: Stellar MLS
MLS Number: O6359467
APN: 28-2227-4025-02-860
- 15465 Heron Hideaway Cir
- 15165 Heron Hideaway Cir
- 546 Egret Place Dr
- 349 Morning View Dr
- 15058 Sawgrass Bluff Dr
- 15242 Heron Hideaway Cir
- 611 Marsh Reed Dr
- 514 Lyndon Place
- 626 Oxford Chase Dr
- 813 Marsh Reed Dr
- 1325 Broken Oak Dr Unit 51C
- 1428 Scarlet Oak Loop
- 15344 Oak Apple Ct Unit 16A
- 15326 Oak Apple Ct
- 1386 Scarlet Oak Loop
- 14804 Coscester St
- 15208 Lake Claire Overlook Dr
- 1352 Scarlet Oak Loop
- 7036 Twilight Bay Dr
- 7369 Mezzano Ln
- 15216 Johns Lake Pointe Blvd
- 1472 Scarlet Oak Loop
- 1555 Scarlet Oak Loop Unit 113A
- 1532 Broken Oak Dr Unit 22B
- 1321 Broken Oak Dr Unit 52A
- 15122 W Colonial Dr
- 15300 W Colonial Dr
- 1305 Fettler Way
- 17865 Adrift Rd
- 15412 Amberbeam Blvd
- 1519 Priory Cir
- 997 Stucki Terrace
- 1013 Bj Brandy Cove
- 2118 Oakington St
- 1049 Priory Cir Unit 8
- 1118 Priory Cir
- 1350 Winter Green Way
- 225 Largovista Dr
- 15261 Harrowgate Way
- 13345 Fox Glove St
