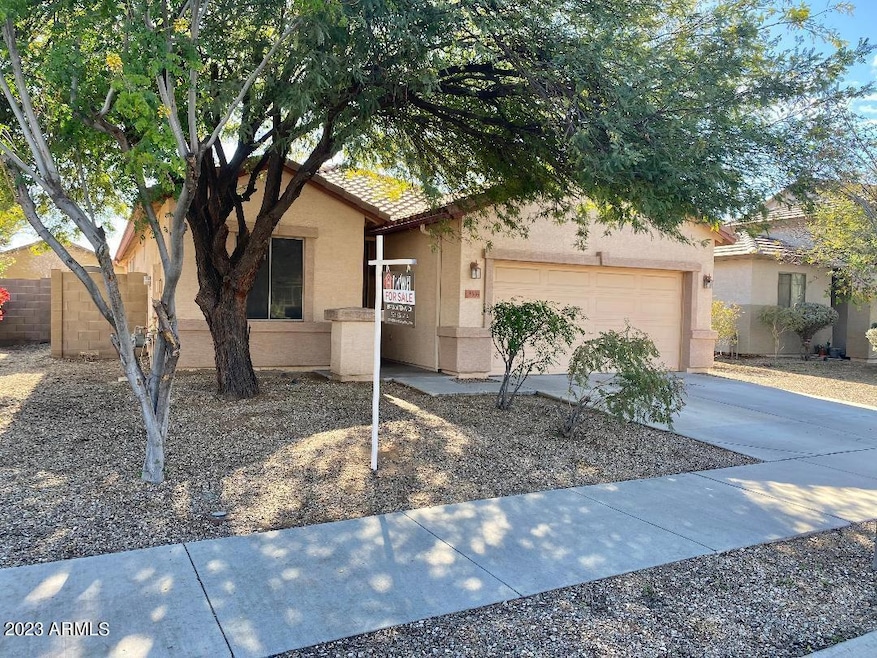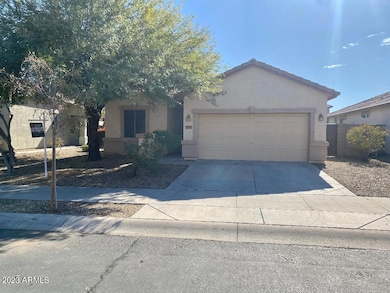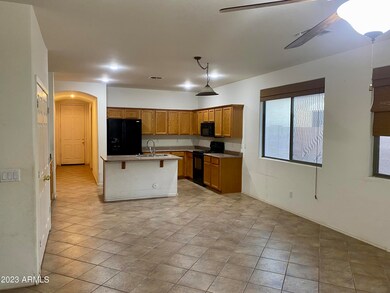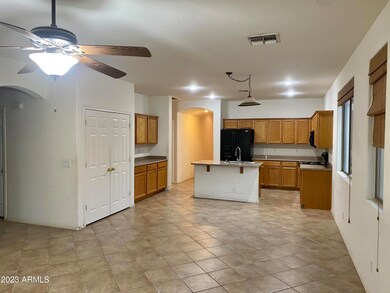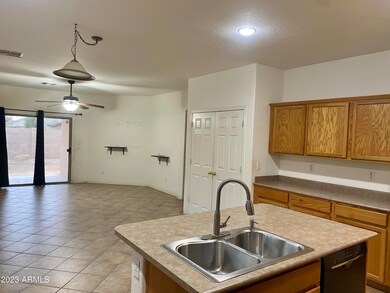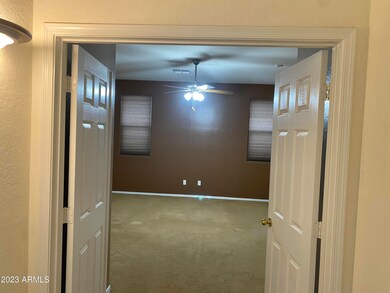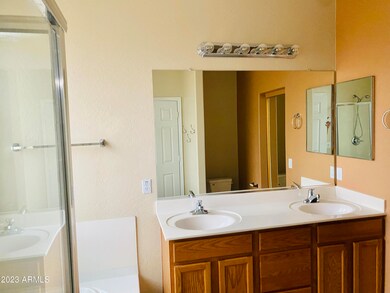
15339 W Jefferson St Goodyear, AZ 85338
Centerra NeighborhoodHighlights
- Eat-In Kitchen
- Security System Owned
- Kitchen Island
- Dual Vanity Sinks in Primary Bathroom
- Tile Flooring
- Central Air
About This Home
As of July 2025Don't wait on this 4 bedroom, 3 full bath, plus a Den. Great room floor plan. One bedroom separate from the rest of the bedrooms with its own bathroom. Kitchen has large pantry, lots of storage, counter space, refrigerator and all appliances. Jack and Jill for bathroom number two. Master bedroom has French Doors to entry and walk in closet. Master bath has Separate tub and Shower with double sinks. Laundry comes with washer and Dryer. Garage has side door to backyard. Brand new A/C unit. Home is complete with alarm system.
Last Agent to Sell the Property
HomeSmart License #SA552876000 Listed on: 01/02/2023

Home Details
Home Type
- Single Family
Est. Annual Taxes
- $1,533
Year Built
- Built in 2004
Lot Details
- 5,657 Sq Ft Lot
- Block Wall Fence
- Front and Back Yard Sprinklers
- Sprinklers on Timer
HOA Fees
- $43 Monthly HOA Fees
Parking
- 2 Car Garage
- Garage Door Opener
Home Design
- Wood Frame Construction
- Tile Roof
- Stucco
Interior Spaces
- 1,818 Sq Ft Home
- 1-Story Property
- Security System Owned
Kitchen
- Eat-In Kitchen
- <<builtInMicrowave>>
- Kitchen Island
Flooring
- Carpet
- Tile
Bedrooms and Bathrooms
- 4 Bedrooms
- Primary Bathroom is a Full Bathroom
- 3 Bathrooms
- Dual Vanity Sinks in Primary Bathroom
- Bathtub With Separate Shower Stall
Schools
- Centerra Mirage Stem Academy Elementary And Middle School
- Desert Edge High School
Utilities
- Central Air
- Heating System Uses Natural Gas
Community Details
- Association fees include ground maintenance
- Centerra Association, Phone Number (602) 957-9191
- Built by Standard Pacific
- Centerra Subdivision
Listing and Financial Details
- Tax Lot 338
- Assessor Parcel Number 500-04-600
Ownership History
Purchase Details
Home Financials for this Owner
Home Financials are based on the most recent Mortgage that was taken out on this home.Purchase Details
Purchase Details
Home Financials for this Owner
Home Financials are based on the most recent Mortgage that was taken out on this home.Purchase Details
Home Financials for this Owner
Home Financials are based on the most recent Mortgage that was taken out on this home.Purchase Details
Home Financials for this Owner
Home Financials are based on the most recent Mortgage that was taken out on this home.Similar Homes in Goodyear, AZ
Home Values in the Area
Average Home Value in this Area
Purchase History
| Date | Type | Sale Price | Title Company |
|---|---|---|---|
| Warranty Deed | $375,000 | Great American Title Agency | |
| Special Warranty Deed | -- | -- | |
| Interfamily Deed Transfer | -- | Grand Canyon Title Agency In | |
| Special Warranty Deed | $193,428 | First American Title | |
| Special Warranty Deed | $9,624,250 | Chicago Title Insurance Co |
Mortgage History
| Date | Status | Loan Amount | Loan Type |
|---|---|---|---|
| Open | $10,263 | FHA | |
| Open | $368,207 | FHA | |
| Previous Owner | $120,000 | Fannie Mae Freddie Mac | |
| Previous Owner | $60,100 | New Conventional | |
| Previous Owner | $4,780,000 | Purchase Money Mortgage |
Property History
| Date | Event | Price | Change | Sq Ft Price |
|---|---|---|---|---|
| 07/20/2025 07/20/25 | Price Changed | $399,000 | -1.4% | $219 / Sq Ft |
| 07/18/2025 07/18/25 | Sold | $404,500 | +1.4% | $222 / Sq Ft |
| 06/25/2025 06/25/25 | Pending | -- | -- | -- |
| 06/07/2025 06/07/25 | Pending | -- | -- | -- |
| 05/23/2025 05/23/25 | For Sale | $399,000 | 0.0% | $219 / Sq Ft |
| 05/15/2025 05/15/25 | Pending | -- | -- | -- |
| 05/02/2025 05/02/25 | For Sale | $399,000 | 0.0% | $219 / Sq Ft |
| 04/25/2025 04/25/25 | Pending | -- | -- | -- |
| 04/12/2025 04/12/25 | For Sale | $399,000 | +6.4% | $219 / Sq Ft |
| 02/15/2023 02/15/23 | Sold | $375,000 | -1.1% | $206 / Sq Ft |
| 01/14/2023 01/14/23 | Pending | -- | -- | -- |
| 01/02/2023 01/02/23 | For Sale | $379,000 | -- | $208 / Sq Ft |
Tax History Compared to Growth
Tax History
| Year | Tax Paid | Tax Assessment Tax Assessment Total Assessment is a certain percentage of the fair market value that is determined by local assessors to be the total taxable value of land and additions on the property. | Land | Improvement |
|---|---|---|---|---|
| 2025 | $1,610 | $15,051 | -- | -- |
| 2024 | $1,608 | $14,334 | -- | -- |
| 2023 | $1,608 | $30,120 | $6,020 | $24,100 |
| 2022 | $1,533 | $22,430 | $4,480 | $17,950 |
| 2021 | $1,655 | $20,120 | $4,020 | $16,100 |
| 2020 | $1,626 | $18,900 | $3,780 | $15,120 |
| 2019 | $1,613 | $17,230 | $3,440 | $13,790 |
| 2018 | $1,611 | $15,980 | $3,190 | $12,790 |
| 2017 | $1,590 | $14,250 | $2,850 | $11,400 |
| 2016 | $1,626 | $13,580 | $2,710 | $10,870 |
| 2015 | $1,549 | $12,950 | $2,590 | $10,360 |
Agents Affiliated with this Home
-
Valerie Nunez
V
Seller's Agent in 2025
Valerie Nunez
A.Z. & Associates
(623) 414-6756
1 in this area
29 Total Sales
-
Rodolfo Flores

Seller Co-Listing Agent in 2025
Rodolfo Flores
A.Z. & Associates
(623) 776-5540
3 in this area
396 Total Sales
-
Brandi Lynn Fenwick

Seller's Agent in 2023
Brandi Lynn Fenwick
HomeSmart
(623) 687-7414
1 in this area
8 Total Sales
Map
Source: Arizona Regional Multiple Listing Service (ARMLS)
MLS Number: 6504719
APN: 500-04-600
- 15241 W Madison St
- 15461 W Jefferson St
- 206 N 152nd Ave
- 300 S 151st Ave
- 537 S 153rd Ln
- 141 S 156th Dr
- 15067 W Taylor St
- 902 S 151st Ln
- 897 S 151st Ln
- 15112 W Hadley St
- 15814 W Adams St
- 880 S 150th Dr
- 15058 W Fillmore St
- 359 N 157th Ln
- 367 N 157th Ln
- 710 N 152nd Dr
- 15718 W Polk St
- 15835 W Woodlands Ave
- 399 N 157th Ln
- 15078 W Mckinley St
