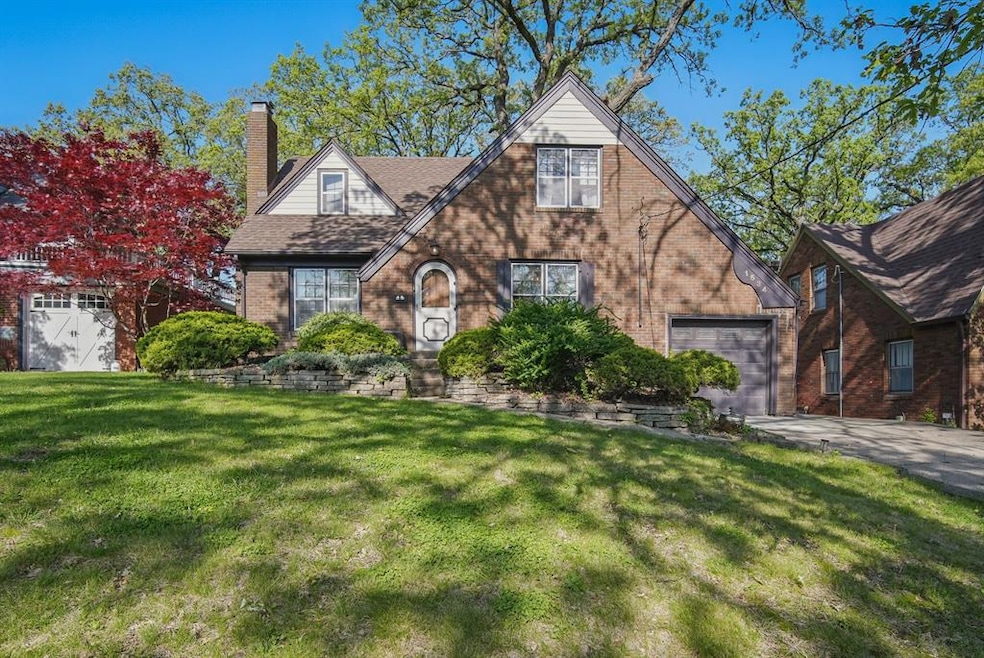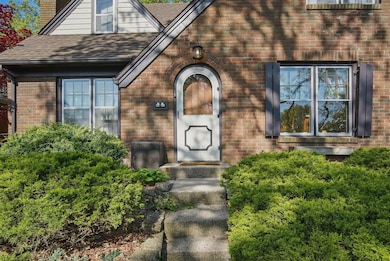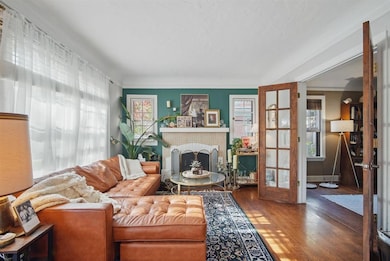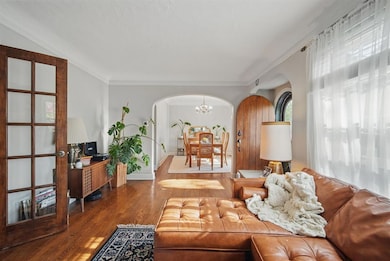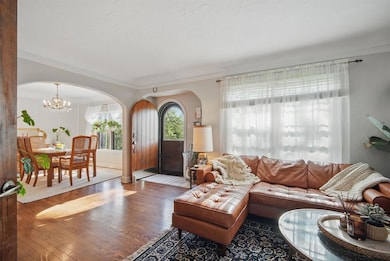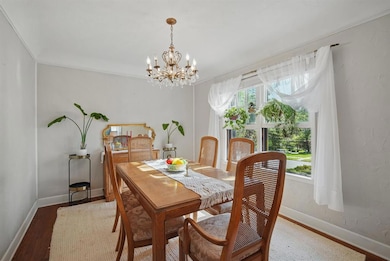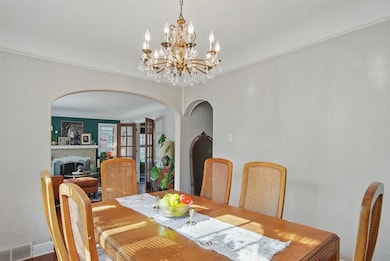1534 41st St Des Moines, IA 50311
Beaverdale NeighborhoodEstimated payment $2,085/month
Highlights
- Wood Flooring
- No HOA
- Patio
- 2 Fireplaces
- Formal Dining Room
- Outdoor Storage
About This Home
Priced to sell! Location, location, location! Here's your chance to own an iconic piece of Des Moines history; a classic 1.5-story, 3 bed, 2 bath Beaverdale brick that's been thoughtfully updated and meticulously maintained. This charming home offers more than curb appeal; it's a true turnkey property with timeless character and modern upgrades. Step inside to discover unique 1930s details such as rounded doors and archways, gleaming hardwood floors, the original dining room chandelier, a classic mail slot, telephone nook, shoeshine cabinet, elegant wall textures, and French doors. A private second-story terrace provides a peaceful retreat, perfect for enjoying a quiet morning or unwinding at night. The spacious, fully fenced, flat backyard includes a shed for additional storage and is ideal for entertaining or relaxing. Inside, the large upstairs walk-in closet and the partially finished basement featuring a custom wet bar and one of the home's two wood-burning fireplaces offer both function and comfort. Major updates include an active radon mitigation system, newer privacy fence, exterior and interior water lines, furnace and A/C, kitchen appliances, washer and dryer, flooring, tuckpointing, new siding and insulation, rubber roof over garage, several doors, and numerous plumbing fixtures. Don't miss this rare opportunity! All information obtained from seller and public records.
Home Details
Home Type
- Single Family
Est. Annual Taxes
- $4,790
Year Built
- Built in 1936
Lot Details
- 6,600 Sq Ft Lot
- Lot Dimensions are 55x120
- Property is Fully Fenced
- Wood Fence
- Property is zoned N5
Home Design
- Brick Exterior Construction
- Brick Foundation
- Asphalt Shingled Roof
- Wood Siding
Interior Spaces
- 1,353 Sq Ft Home
- 1.5-Story Property
- 2 Fireplaces
- Wood Burning Fireplace
- Formal Dining Room
- Fire and Smoke Detector
- Finished Basement
Kitchen
- Stove
- Microwave
- Dishwasher
Flooring
- Wood
- Carpet
- Tile
- Vinyl
Bedrooms and Bathrooms
Laundry
- Dryer
- Washer
Parking
- 1 Car Attached Garage
- Driveway
Outdoor Features
- Patio
- Outdoor Storage
Utilities
- Forced Air Heating and Cooling System
Community Details
- No Home Owners Association
Listing and Financial Details
- Assessor Parcel Number 10004455000000
Map
Home Values in the Area
Average Home Value in this Area
Tax History
| Year | Tax Paid | Tax Assessment Tax Assessment Total Assessment is a certain percentage of the fair market value that is determined by local assessors to be the total taxable value of land and additions on the property. | Land | Improvement |
|---|---|---|---|---|
| 2025 | $4,790 | $320,900 | $43,000 | $277,900 |
| 2024 | $4,790 | $254,000 | $38,600 | $215,400 |
| 2023 | $4,960 | $254,000 | $38,600 | $215,400 |
| 2022 | $4,920 | $219,300 | $34,200 | $185,100 |
| 2021 | $4,802 | $219,300 | $34,200 | $185,100 |
| 2020 | $4,982 | $201,000 | $31,200 | $169,800 |
| 2019 | $4,706 | $201,000 | $31,200 | $169,800 |
| 2018 | $4,652 | $183,600 | $27,800 | $155,800 |
| 2017 | $4,178 | $183,600 | $27,800 | $155,800 |
| 2016 | $4,066 | $163,000 | $24,400 | $138,600 |
| 2015 | $4,066 | $163,000 | $24,400 | $138,600 |
| 2014 | $3,718 | $154,100 | $22,500 | $131,600 |
Property History
| Date | Event | Price | List to Sale | Price per Sq Ft | Prior Sale |
|---|---|---|---|---|---|
| 10/27/2025 10/27/25 | Price Changed | $319,900 | -2.8% | $236 / Sq Ft | |
| 08/25/2025 08/25/25 | Price Changed | $329,000 | -2.9% | $243 / Sq Ft | |
| 07/28/2025 07/28/25 | For Sale | $339,000 | 0.0% | $251 / Sq Ft | |
| 07/28/2025 07/28/25 | Off Market | $339,000 | -- | -- | |
| 07/10/2025 07/10/25 | Price Changed | $339,000 | -2.9% | $251 / Sq Ft | |
| 06/19/2025 06/19/25 | For Sale | $349,000 | 0.0% | $258 / Sq Ft | |
| 05/25/2025 05/25/25 | Pending | -- | -- | -- | |
| 05/24/2025 05/24/25 | Price Changed | $349,000 | -2.8% | $258 / Sq Ft | |
| 05/09/2025 05/09/25 | For Sale | $359,000 | +10.5% | $265 / Sq Ft | |
| 03/01/2024 03/01/24 | Sold | $325,000 | 0.0% | $240 / Sq Ft | View Prior Sale |
| 01/25/2024 01/25/24 | Pending | -- | -- | -- | |
| 12/08/2023 12/08/23 | For Sale | $325,000 | +71.1% | $240 / Sq Ft | |
| 02/15/2017 02/15/17 | Sold | $190,000 | 0.0% | $140 / Sq Ft | View Prior Sale |
| 02/06/2017 02/06/17 | Pending | -- | -- | -- | |
| 12/06/2016 12/06/16 | For Sale | $190,000 | -- | $140 / Sq Ft |
Purchase History
| Date | Type | Sale Price | Title Company |
|---|---|---|---|
| Warranty Deed | $325,000 | None Listed On Document | |
| Warranty Deed | $325,000 | None Listed On Document | |
| Interfamily Deed Transfer | -- | None Available | |
| Warranty Deed | $190,000 | None Available | |
| Warranty Deed | $138,500 | -- | |
| Warranty Deed | $121,500 | -- |
Mortgage History
| Date | Status | Loan Amount | Loan Type |
|---|---|---|---|
| Open | $16,250 | New Conventional | |
| Closed | $16,250 | New Conventional | |
| Open | $308,750 | New Conventional | |
| Closed | $308,750 | New Conventional | |
| Previous Owner | $111,200 | Purchase Money Mortgage | |
| Previous Owner | $109,800 | No Value Available | |
| Closed | $20,850 | No Value Available |
Source: Des Moines Area Association of REALTORS®
MLS Number: 717771
APN: 100-04455000000
- 1529 41st St
- 1503 42nd St
- 1541 42nd St
- 3919 Maquoketa Dr
- 1728 Northwest Dr
- 1659 Northwest Dr
- 1541 44th St
- 1725 41st St
- 1669 Beaver Ave
- 1333 39th St
- 1347 44th St
- 1653 Marella Trail
- 4004 Franklin Ave
- 3827 Carpenter Ave
- 1415 46th St
- 1314 44th St
- 1914 40th Place
- 4644 176th Ct
- 4639 173rd St
- 4643 173rd St
- 1335 39th St Unit 1335 39th
- 1512 Beaver Ave
- 4009 University Ave Unit 1
- 4010 University
- 1417 Beaver Ave
- 1260 34th St
- 2300 Beaver Ave
- 3721 Cottage Grove Ave Unit 7
- 3201 Forest Ave
- 1219 34th St
- 3103-3109 Forest Ave
- 4925 Franklin Ave
- 3120 Cottage Grove Ave Unit 2
- 5113 Lincoln Ave Unit 5113
- 2107 52nd St Unit 2017
- 3114 School St
- 2813 Cottage Grove Ave
- 1539 56th St
- 5513 Forest Ave
- 2530 University Ave
