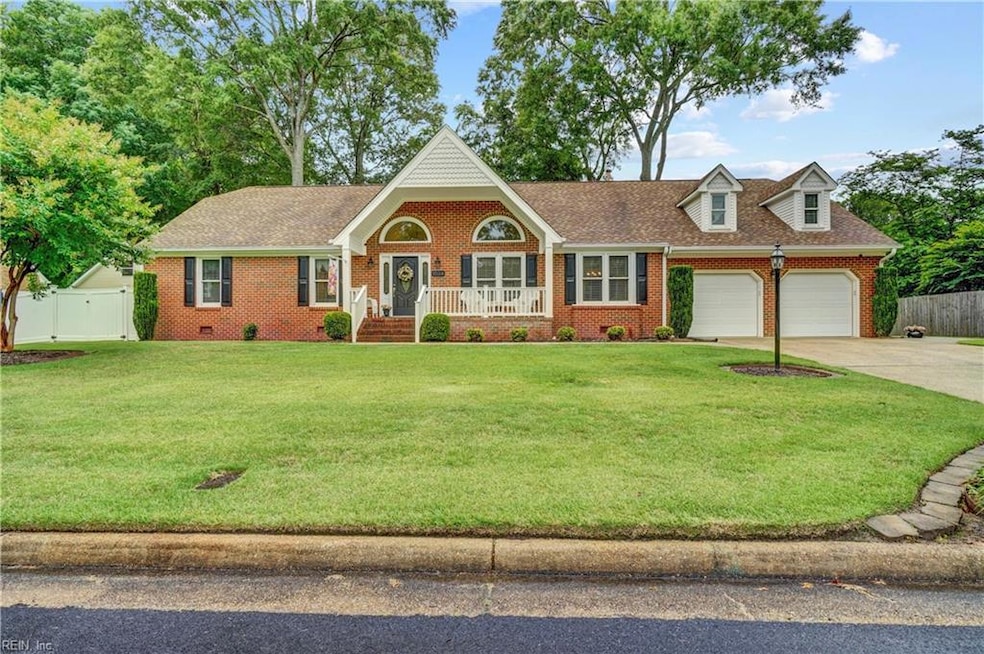
1534 Curlew Ct Chesapeake, VA 23321
Western Branch NeighborhoodEstimated payment $3,568/month
Highlights
- Deck
- Cathedral Ceiling
- 1 Fireplace
- Edwin W. Chittum Elementary School Rated A-
- Attic
- No HOA
About This Home
Open house Saturday May 31st from 10 am -12. Beautiful curb appeal on private cud-de-sac in sought after Jolliff Woods. Impeccably maintained inside and out. High end LVP flooring. Gourmet kitchen with beautiful cabinetry, stainless steel appliances and double oven. Breakfast bar & spacious dining area with oversized bay window. Lovely Primary suite features updated with curb-less walk in shower, double vanity and heated floors. Replacement windows and vinyl wrap trim. Privacy fenced back yard is perfect for entertaining. Shed/ workshop with electrical service. W.E. Chittum elementary school district.
Home Details
Home Type
- Single Family
Est. Annual Taxes
- $5,250
Year Built
- Built in 1989
Lot Details
- Lot Dimensions are 128.45 x 109.75
- Cul-De-Sac
- Privacy Fence
- Back Yard Fenced
Home Design
- Brick Exterior Construction
- Asphalt Shingled Roof
Interior Spaces
- 2,791 Sq Ft Home
- 1-Story Property
- Cathedral Ceiling
- Ceiling Fan
- Skylights
- 1 Fireplace
- Window Treatments
- Entrance Foyer
- Utility Room
- Washer and Dryer Hookup
- Crawl Space
- Scuttle Attic Hole
Kitchen
- Electric Range
- <<microwave>>
- Dishwasher
- Disposal
Flooring
- Laminate
- Ceramic Tile
Bedrooms and Bathrooms
- 4 Bedrooms
- En-Suite Primary Bedroom
- Walk-In Closet
- Dual Vanity Sinks in Primary Bathroom
- Walk-in Shower
Parking
- 2 Car Attached Garage
- Parking Available
- Garage Door Opener
- Driveway
Accessible Home Design
- Grab Bars
- Handicap Accessible
Outdoor Features
- Deck
- Storage Shed
- Porch
Schools
- Edwin W. Chittum Elementary School
- Jolliff Middle School
- Western Branch High School
Utilities
- Central Air
- Heating System Uses Natural Gas
- Gas Water Heater
- Cable TV Available
Community Details
- No Home Owners Association
- Jolliff Woods Subdivision
Map
Home Values in the Area
Average Home Value in this Area
Tax History
| Year | Tax Paid | Tax Assessment Tax Assessment Total Assessment is a certain percentage of the fair market value that is determined by local assessors to be the total taxable value of land and additions on the property. | Land | Improvement |
|---|---|---|---|---|
| 2024 | $5,250 | $519,800 | $160,000 | $359,800 |
| 2023 | $4,629 | $512,900 | $160,000 | $352,900 |
| 2022 | $4,668 | $462,200 | $140,000 | $322,200 |
| 2021 | $3,997 | $380,700 | $120,000 | $260,700 |
| 2020 | $3,815 | $363,300 | $115,000 | $248,300 |
| 2019 | $3,724 | $354,700 | $115,000 | $239,700 |
| 2018 | $3,703 | $352,400 | $115,000 | $237,400 |
| 2017 | $3,700 | $352,400 | $115,000 | $237,400 |
| 2016 | $3,477 | $331,100 | $110,000 | $221,100 |
| 2015 | $3,386 | $322,500 | $110,000 | $212,500 |
| 2014 | $3,252 | $309,700 | $110,000 | $199,700 |
Property History
| Date | Event | Price | Change | Sq Ft Price |
|---|---|---|---|---|
| 06/10/2025 06/10/25 | Pending | -- | -- | -- |
| 05/29/2025 05/29/25 | For Sale | $565,000 | -- | $202 / Sq Ft |
Purchase History
| Date | Type | Sale Price | Title Company |
|---|---|---|---|
| Warranty Deed | $466,000 | Triple Crown Title Group Inc | |
| Interfamily Deed Transfer | -- | None Available |
Mortgage History
| Date | Status | Loan Amount | Loan Type |
|---|---|---|---|
| Open | $304,900 | New Conventional |
Similar Homes in Chesapeake, VA
Source: Real Estate Information Network (REIN)
MLS Number: 10585668
APN: 0153002000800
- 1504 Wild Duck Crossing
- 4718 Jolliff Woods Dr
- 5015 Oriole Dr
- 5208 Askew Rd
- 4901 Lake Shore Dr
- 5420 Willow Lake Rd
- 1301 Silverthorne Ct
- 4621 Old Woodland Dr
- 5533 Willow Lake Rd
- 4938 Breck Ln
- 4934 Breck Ln
- 4930 Breck Ln
- 4933 Apricot Way
- 4929 Apricot Way
- 4923 Apricot Way
- 4917 Apricot Way
- 1817 Dock Harbour Dr
- 1248 Jolliff Rd
- 1714 Fishers Cove
- MM Bradford (Jolliff Landing)
