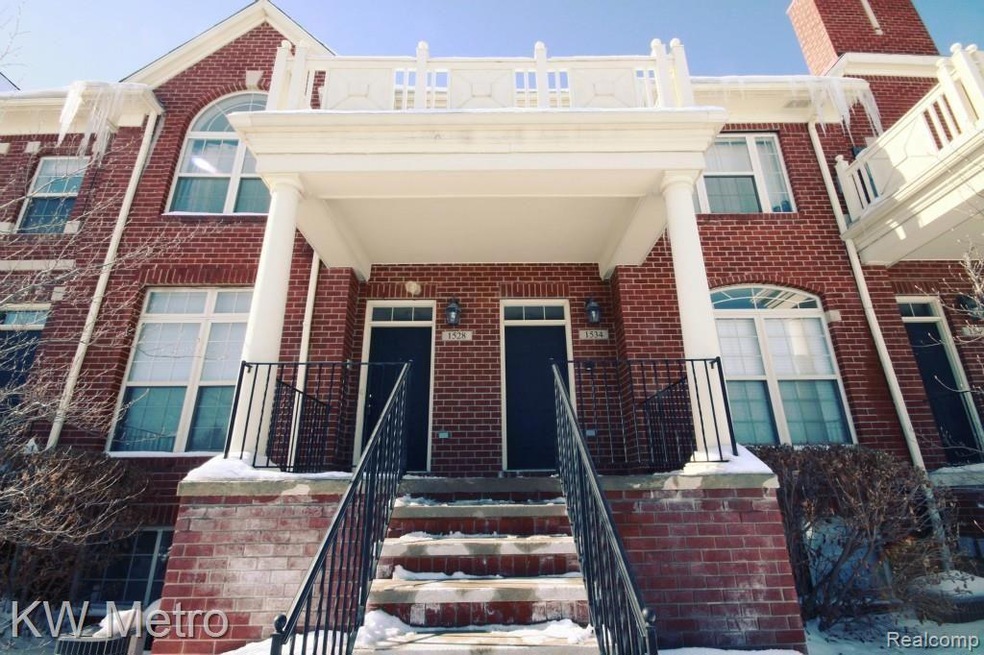
$290,000
- 2 Beds
- 2.5 Baths
- 1,200 Sq Ft
- 1169 Kirts Blvd
- Unit 12
- Troy, MI
Welcome to this beautifully updated and impeccably maintained condo, perfectly situated in the highly sought-after Strathmore Village community. This premium end unit backs onto a private, lush green space-offering peace, privacy and an ideal location within the complex. Step inside through a stunning front entry with premium screen door and admire the thoughtful upgrades throughout. The main
Dawna Kuhne Max Broock, REALTORS®-Birmingham
