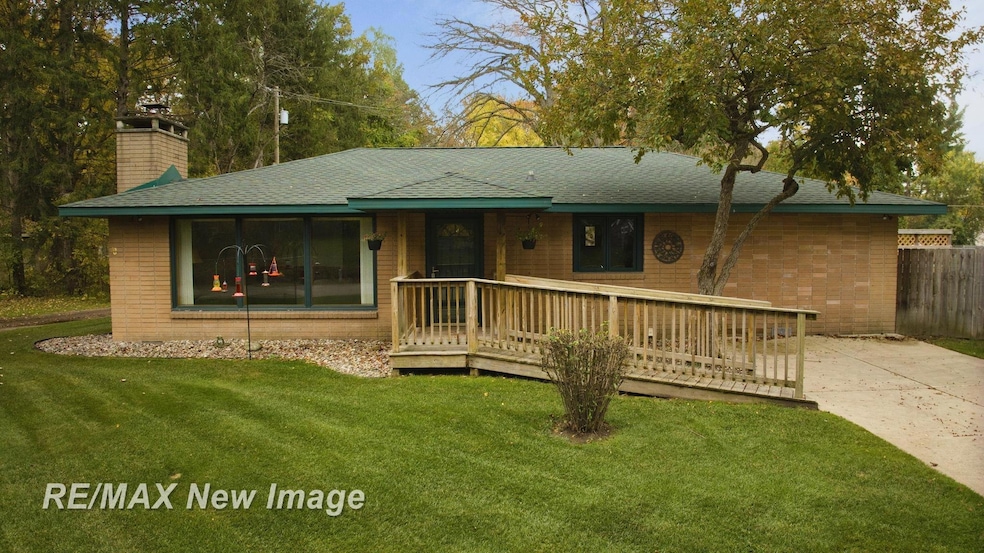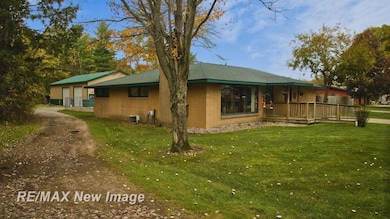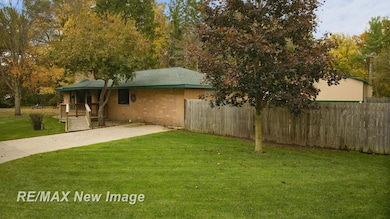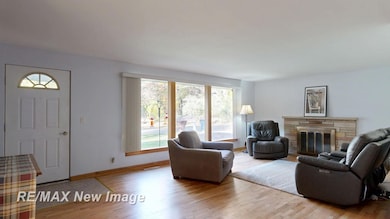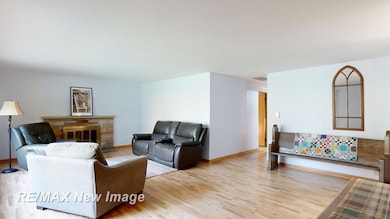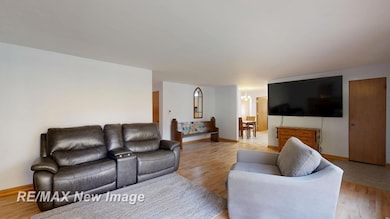1534 E Gay Ln Midland, MI 48640
Estimated payment $1,770/month
Highlights
- Above Ground Pool
- Ranch Style House
- Fenced Yard
- Jefferson Middle School Rated A
- Pole Barn
- 6 Car Detached Garage
About This Home
OPEN HOUSE! November 8th 1-3pm. Discover this spacious and well-maintained 1,710 sq ft all-brick split ranch located in a quiet Midland County neighborhood, within the desirable Dow High School district. This home offers 4 bedrooms and 2.5 bathrooms, including a primary suite featuring a walk-in shower. A large living room with a fireplace and a beautiful picture window creates a warm and inviting space to relax. Convenience meets function with main floor laundry and updated double-pane windows throughout. A new roof was installed in 2021 and comes with a transferable warranty, providing valuable peace of mind. Sitting on a generous 2/3 acre lot, the property offers plenty of outdoor space, but the true showstopper is the magnificent 60x40 pole barn. Designed for ultimate utility, it features radiant in-floor heat, 14-ft ceilings, 12-ft overhead doors, 100-amp service with 220 electric, and fully insulated—ideal for car enthusiasts, hobbyists, or anyone needing exceptional workspace or storage. Located on a quiet street with speed bumps limiting traffic, this property combines comfort, convenience, and impressive amenities in a peaceful setting. Don't miss your chance to make this standout property yours! Immediate possession. Must see.
Home Details
Home Type
- Single Family
Est. Annual Taxes
Year Built
- Built in 1956
Lot Details
- 0.59 Acre Lot
- Lot Dimensions are 100x257
- Fenced Yard
Parking
- 6 Car Detached Garage
Home Design
- Ranch Style House
- Brick Exterior Construction
Interior Spaces
- 1,710 Sq Ft Home
- Fireplace
- Living Room
Kitchen
- Oven or Range
- Freezer
- Dishwasher
- Disposal
Bedrooms and Bathrooms
- 4 Bedrooms
Basement
- Block Basement Construction
- Crawl Space
Accessible Home Design
- Wheelchair Access
Pool
- Above Ground Pool
- Outdoor Pool
Outdoor Features
- Patio
- Pole Barn
- Porch
Utilities
- Forced Air Heating and Cooling System
- Heating System Uses Natural Gas
- Gas Water Heater
- Septic Tank
Community Details
- Stark's Sub Subdivision
Listing and Financial Details
- Assessor Parcel Number 040-700-500-410-00
Map
Home Values in the Area
Average Home Value in this Area
Tax History
| Year | Tax Paid | Tax Assessment Tax Assessment Total Assessment is a certain percentage of the fair market value that is determined by local assessors to be the total taxable value of land and additions on the property. | Land | Improvement |
|---|---|---|---|---|
| 2025 | $2,469 | $97,600 | $0 | $0 |
| 2024 | $823 | $92,200 | $0 | $0 |
| 2023 | $784 | $81,500 | $0 | $0 |
| 2022 | $2,266 | $71,100 | $0 | $0 |
| 2021 | $2,179 | $67,400 | $0 | $0 |
| 2020 | $2,231 | $66,500 | $0 | $0 |
| 2019 | $2,225 | $64,700 | $64,700 | $0 |
| 2018 | $2,142 | $62,700 | $62,700 | $0 |
| 2017 | $0 | $63,000 | $63,000 | $0 |
| 2016 | $2,545 | $63,700 | $63,700 | $0 |
| 2014 | -- | $63,400 | $63,400 | $0 |
Property History
| Date | Event | Price | List to Sale | Price per Sq Ft |
|---|---|---|---|---|
| 12/01/2025 12/01/25 | For Sale | $299,000 | -- | $175 / Sq Ft |
Purchase History
| Date | Type | Sale Price | Title Company |
|---|---|---|---|
| Warranty Deed | $101,500 | -- |
Source: Michigan Multiple Listing Service
MLS Number: 50195300
APN: 040-700-500-410-00
- 518 Sandow Rd
- 4203 E Isabella Rd
- 4123 Isabella St
- 3817 Isabella St
- 1948 E Chippewa River Rd
- 3502 Chippewassee Trail
- 804 & 800 Vance Rd
- 3317 Isabella St
- 1305 E Pine River Rd
- 500 Wildes St
- 3115 Isabella St
- 3005 Avon St
- 747 S Hidden Ridge
- 3704 Green Rd
- 116 S Westlawn Dr
- 2221 Pinehurst Ct
- 600 S Maplewood Dr
- 456 E Chippewa River Rd
- 5010 Universal Dr
- 5006 Candace Dr
- 1481 E Chippewa River Rd
- 16 Welch Dr
- 4512 N Saginaw Rd
- 5301 Dublin Ave
- 5205 Hedgewood Dr
- 5220 Hedgewood Dr
- 1510 W Hines St
- 1112 Elgin St
- 1610 Ashman St
- 1524 Pheasant Ridge Dr
- 1411 Fournie St
- 2218 Jefferson Ave
- 4906 Russell St
- 4908 Russell St
- 5111 Russell St
- 2710 Jefferson Ave
- 6123 Eastman Ave
- 309 Edwin St
- 1904 W Shepherd Rd
- 1036 Scott St
