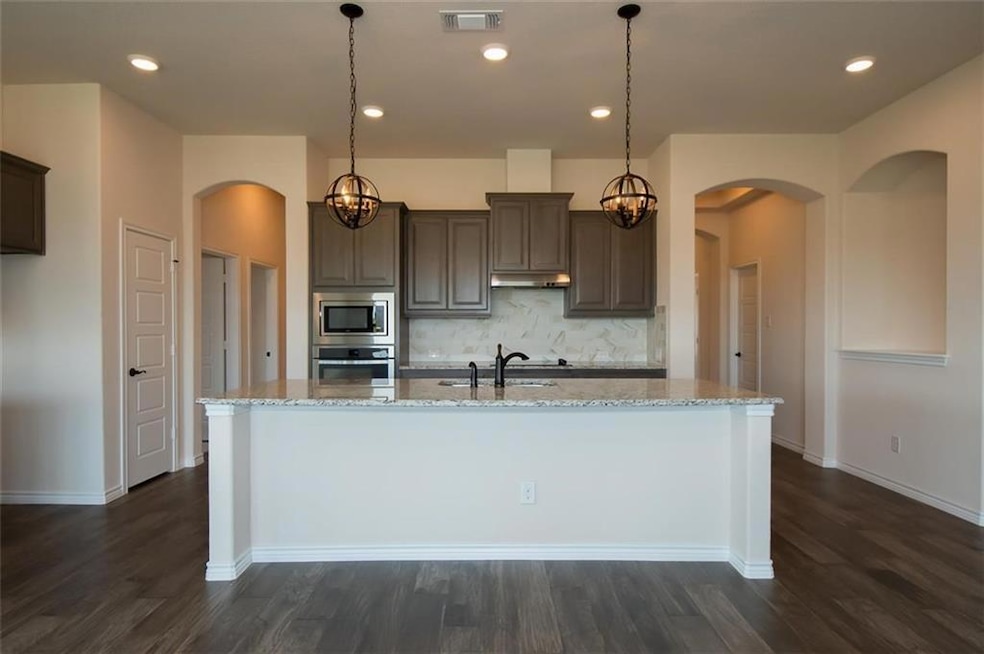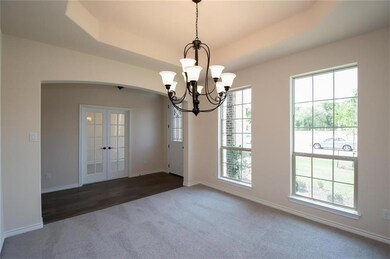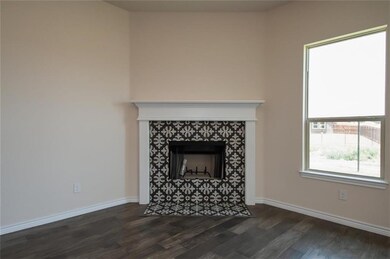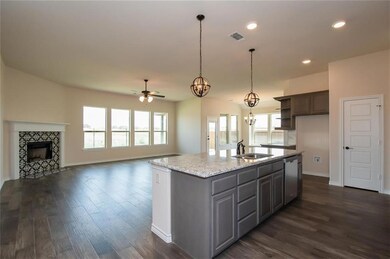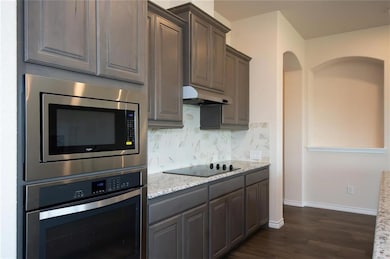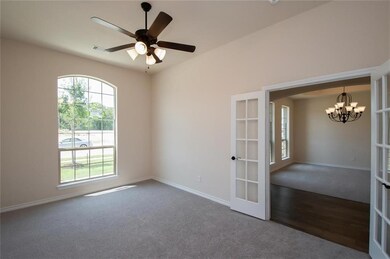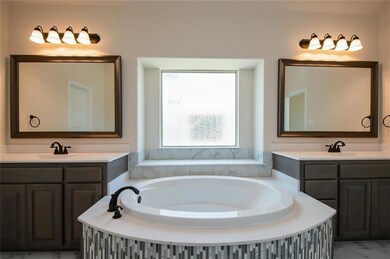
1534 Grassy Meadows Dr Joshua, TX 76058
Highlights
- Newly Remodeled
- Vaulted Ceiling
- Wood Flooring
- Joshua High School - 9th Grade Campus Rated A-
- Traditional Architecture
- Covered patio or porch
About This Home
As of November 2022MLS# 13824556 - Built by Antares Homes - Ready Now! ~ A large covered patio for play and a study with storage for working makes this house one to remember. Wood flooring makes a statement of elegance and durability in the kitchen, family room, nook, and entry. The beautifully lit dining room with an exquisite tray ceiling is perfect for entertaining guests, while the open-concept kitchen and family room with a fireplace that has fluted legs are great for more casual gatherings. The master suite is your ideal oasis with a large center garden tub, split vanities, a separate walk-in shower and huge walk-in closet!
Home Details
Home Type
- Single Family
Est. Annual Taxes
- $10,353
Year Built
- Built in 2018 | Newly Remodeled
Lot Details
- 8,015 Sq Ft Lot
- Wood Fence
- Aluminum or Metal Fence
- Landscaped
HOA Fees
- $10 Monthly HOA Fees
Parking
- 2 Car Attached Garage
- Front Facing Garage
- Garage Door Opener
Home Design
- Traditional Architecture
- Brick Exterior Construction
- Slab Foundation
- Composition Roof
- Stone Siding
Interior Spaces
- 2,641 Sq Ft Home
- 1-Story Property
- Vaulted Ceiling
- Ceiling Fan
- Decorative Lighting
- Wood Burning Fireplace
- <<energyStarQualifiedWindowsToken>>
Kitchen
- Electric Oven
- Electric Cooktop
- <<microwave>>
- Plumbed For Ice Maker
- Disposal
Flooring
- Wood
- Carpet
- Ceramic Tile
Bedrooms and Bathrooms
- 3 Bedrooms
- Low Flow Toliet
Laundry
- Full Size Washer or Dryer
- Washer and Electric Dryer Hookup
Home Security
- Security System Owned
- Carbon Monoxide Detectors
- Fire and Smoke Detector
Eco-Friendly Details
- Energy-Efficient Appliances
- Energy-Efficient HVAC
- Energy-Efficient Insulation
- Rain or Freeze Sensor
- Energy-Efficient Thermostat
- Ventilation
Outdoor Features
- Covered patio or porch
- Exterior Lighting
Schools
- Caddo Grove Elementary School
- Loflin Middle School
- Joshua High School
Utilities
- Central Heating and Cooling System
- Heat Pump System
- Vented Exhaust Fan
- Electric Water Heater
- High Speed Internet
- Cable TV Available
Listing and Financial Details
- Legal Lot and Block 6 / 7
Community Details
Overview
- Association fees include management fees
- Association Phone (817) 760-2396
- Bluebird Meadows Subdivision
- Mandatory home owners association
Security
- Security Service
Ownership History
Purchase Details
Home Financials for this Owner
Home Financials are based on the most recent Mortgage that was taken out on this home.Purchase Details
Home Financials for this Owner
Home Financials are based on the most recent Mortgage that was taken out on this home.Similar Homes in Joshua, TX
Home Values in the Area
Average Home Value in this Area
Purchase History
| Date | Type | Sale Price | Title Company |
|---|---|---|---|
| Deed | -- | Providence Title Company | |
| Vendors Lien | -- | None Available |
Mortgage History
| Date | Status | Loan Amount | Loan Type |
|---|---|---|---|
| Open | $16,503 | FHA | |
| Open | $417,302 | FHA | |
| Previous Owner | $236,300 | New Conventional | |
| Previous Owner | $236,300 | New Conventional | |
| Previous Owner | $236,000 | Purchase Money Mortgage |
Property History
| Date | Event | Price | Change | Sq Ft Price |
|---|---|---|---|---|
| 07/13/2025 07/13/25 | For Sale | $415,000 | 0.0% | $156 / Sq Ft |
| 11/09/2022 11/09/22 | Sold | -- | -- | -- |
| 09/21/2022 09/21/22 | Pending | -- | -- | -- |
| 08/25/2022 08/25/22 | Price Changed | $415,000 | -1.2% | $156 / Sq Ft |
| 08/11/2022 08/11/22 | Price Changed | $420,000 | +1.2% | $158 / Sq Ft |
| 08/11/2022 08/11/22 | For Sale | $415,000 | +39.3% | $156 / Sq Ft |
| 11/06/2018 11/06/18 | Sold | -- | -- | -- |
| 10/18/2018 10/18/18 | Pending | -- | -- | -- |
| 04/23/2018 04/23/18 | For Sale | $297,853 | -- | $113 / Sq Ft |
Tax History Compared to Growth
Tax History
| Year | Tax Paid | Tax Assessment Tax Assessment Total Assessment is a certain percentage of the fair market value that is determined by local assessors to be the total taxable value of land and additions on the property. | Land | Improvement |
|---|---|---|---|---|
| 2024 | $10,353 | $440,635 | $0 | $0 |
| 2023 | $8,624 | $400,577 | $30,000 | $370,577 |
| 2022 | $8,228 | $365,284 | $30,000 | $335,284 |
| 2021 | $7,639 | $312,343 | $30,000 | $282,343 |
| 2020 | $8,223 | $312,343 | $30,000 | $282,343 |
| 2019 | $8,673 | $312,343 | $30,000 | $282,343 |
| 2018 | $714 | $25,000 | $25,000 | $0 |
Agents Affiliated with this Home
-
Nena Putnam
N
Seller's Agent in 2025
Nena Putnam
Luxe Real Estate
(214) 797-8073
19 Total Sales
-
Jonathan Cook

Seller's Agent in 2022
Jonathan Cook
Realty Of America, LLC
(817) 946-0336
470 Total Sales
-
Gillian Crawford

Seller Co-Listing Agent in 2022
Gillian Crawford
Realty Of America, LLC
(817) 734-8009
76 Total Sales
-
Renee Hudson

Buyer's Agent in 2022
Renee Hudson
RE/MAX
(682) 300-5422
135 Total Sales
-
Ben Caballero

Seller's Agent in 2018
Ben Caballero
HomesUSA.com
(888) 872-6006
30,730 Total Sales
Map
Source: North Texas Real Estate Information Systems (NTREIS)
MLS Number: 13824556
APN: 126-4989-07065
- 6505 Boot Jack Dr
- 6505 Molly Anita Dr
- 1417 Grassy Meadows Dr
- 1160 Indigo Ln
- 1440 Glade Meadows Dr
- 4225 Furrow Bend
- 1152 Blue Sky Ln
- 1148 Blue Sky Ln
- TBD Fm 917
- TBD County Road 1017
- 2133 W Fm 917
- 2312 W Fm 917
- 50 Harrier St
- 54 Harrier St
- 1412 Apache Ct
- 5901 Vinery Ln
- 617 Arrowhead Ln
- 1125 W Fm 917
- 1024 Willow Creek Dr
- 117 Goldfinch Rd
