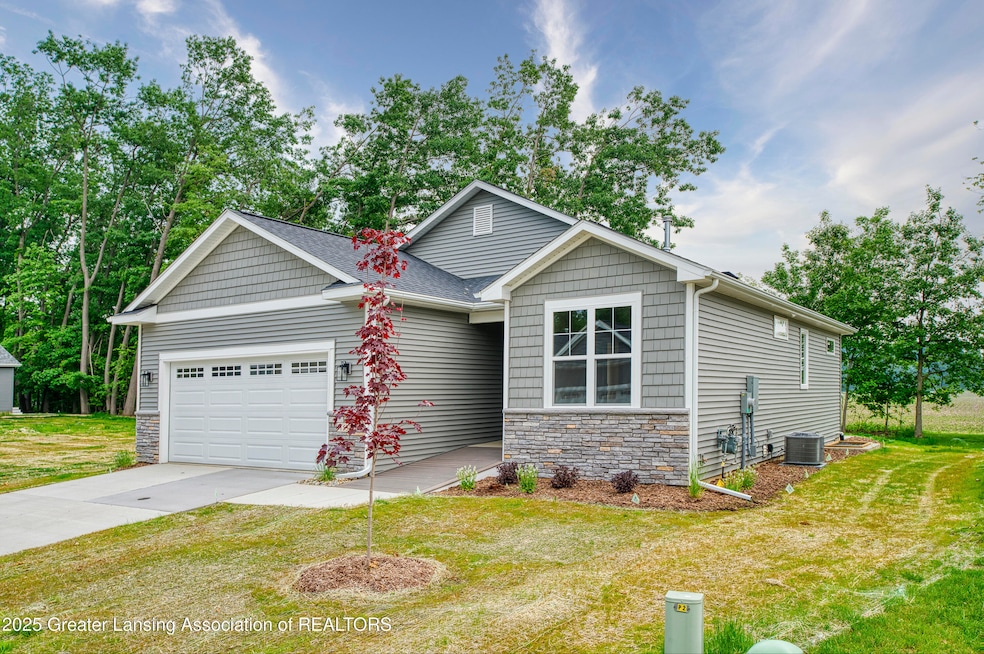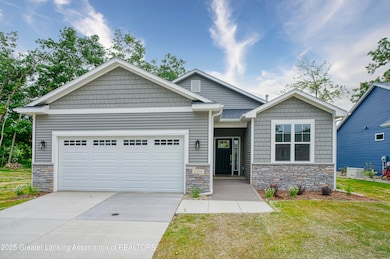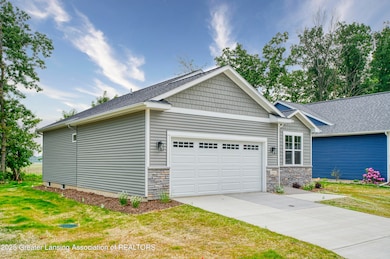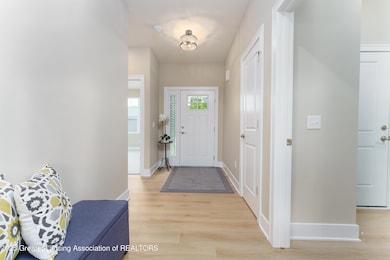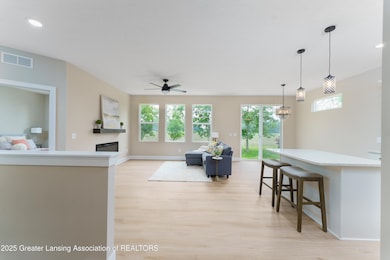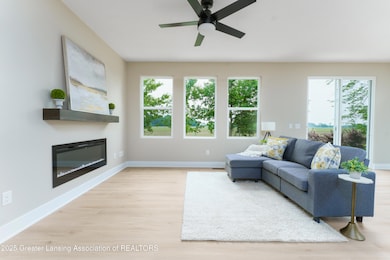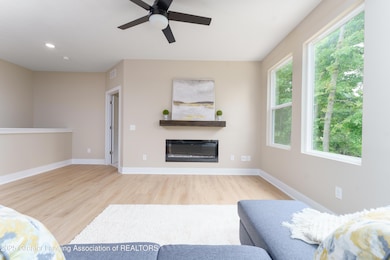
1534 Lytell Johnes Path Unit 76 Williamston, MI 48895
Estimated payment $2,394/month
Highlights
- New Construction
- Pasture Views
- Stone Countertops
- Williamston Explorer Elementary School Rated A-
- Ranch Style House
- Covered patio or porch
About This Home
Brand New Condo with 1221 finished square footage above ground an 646 finished square footage below grade. 3' WIDE DOORWAYS. 3 bedrooms/3 full bathrooms with high end finishes. The kitchen includes Quartz center island, breakfast nook and stainless-steel appliances (Dishwasher, Microwave and Disposal). The living room has a linear fireplace with a blower and mantle. The primary suite has dual sinks, tiled surround in shower and walk-in closet. The finished lower level has a family room, bedroom and full bathroom with egress window. The front door has a Trex ramp for step-free entry and the main floor has 3' wide doors for accessibility to all rooms. There is a 20 x 10 concrete patio with steps down from the dining area Attached is a maintenance responsibility chart to show what the association covers and what the owner is responsible for. Almost everything is covered for a monthly fee of $252 per month. Cummings Property Management charges a one-time fee at closing and details are attached. Taxes are based on the vacant land and will uncap once the build is complete. The Builder is offering a 1 year builders warranty from the day of closing.
Listing Agent
Berkshire Hathaway HomeServices License #6501364643 Listed on: 10/11/2024

Co-Listing Agent
The Miller Group
Berkshire Hathaway HomeServices
Property Details
Home Type
- Condominium
Est. Annual Taxes
- $582
Year Built
- Built in 2024 | New Construction
Lot Details
- Landscaped
- Front and Back Yard Sprinklers
HOA Fees
- $302 Monthly HOA Fees
Parking
- 2 Car Attached Garage
- Inside Entrance
- Parking Accessed On Kitchen Level
- Front Facing Garage
- Garage Door Opener
- Driveway
Home Design
- Home is estimated to be completed on 3/28/25
- Ranch Style House
- Shingle Roof
- Vinyl Siding
- Stone Exterior Construction
- Concrete Perimeter Foundation
Interior Spaces
- Ceiling Fan
- Self Contained Fireplace Unit Or Insert
- Entrance Foyer
- Family Room
- Living Room with Fireplace
- Dining Room
- Pasture Views
Kitchen
- Plumbed For Ice Maker
- Dishwasher
- Stainless Steel Appliances
- Kitchen Island
- Stone Countertops
- Disposal
Flooring
- Carpet
- Laminate
Bedrooms and Bathrooms
- 3 Bedrooms
- Walk-In Closet
- Double Vanity
Laundry
- Laundry Room
- Laundry on main level
- Washer and Electric Dryer Hookup
Finished Basement
- Basement Fills Entire Space Under The House
- Sump Pump
- Bedroom in Basement
- Stubbed For A Bathroom
- Basement Window Egress
Accessible Home Design
- Accessible Bedroom
- Accessible Hallway
- Accessible Closets
- Accessible Doors
- Accessible Approach with Ramp
- Accessible Entrance
Outdoor Features
- Covered patio or porch
Utilities
- Forced Air Heating and Cooling System
- 150 Amp Service
- Natural Gas Connected
- Gas Water Heater
Listing and Financial Details
- Home warranty included in the sale of the property
Community Details
Overview
- Association fees include trash, snow removal, exterior maintenance
- Nottingham Association
- Nottingham Subdivision
- On-Site Maintenance
Recreation
- Snow Removal
Map
Home Values in the Area
Average Home Value in this Area
Property History
| Date | Event | Price | Change | Sq Ft Price |
|---|---|---|---|---|
| 06/04/2025 06/04/25 | Price Changed | $385,000 | -3.7% | $206 / Sq Ft |
| 03/07/2025 03/07/25 | Price Changed | $399,900 | -2.5% | $214 / Sq Ft |
| 10/11/2024 10/11/24 | For Sale | $410,000 | -- | $220 / Sq Ft |
Similar Home in Williamston, MI
Source: Greater Lansing Association of Realtors®
MLS Number: 284188
- 1534 Lytell Johnes Path Unit 76
- 1542 Nottingham Forest Trail #64
- 1546 Nottingham Forest Trail #62 Trail
- 1183 Nottingham Forest Trail Unit 11
- 1108 W Maide Marians Ct
- TBD Linn Rd
- 1243 Berkshire Dr
- 1023 Foxborough Dr
- 328 Split Rail Ridge Unit 31
- 880 Holly Ct
- 818 E Grand River Ave
- 333 S Putnam St
- 124 School St
- 2445 E Grand River Lot#28
- 2445 E Grand River Rd Lot#2
- 216 S Cedar St
- 131 W South St
- 1544 Nottingham Forest Trail #63
- 1532 Lytell Johne's Path #77
- 1144 Riverview Ct
