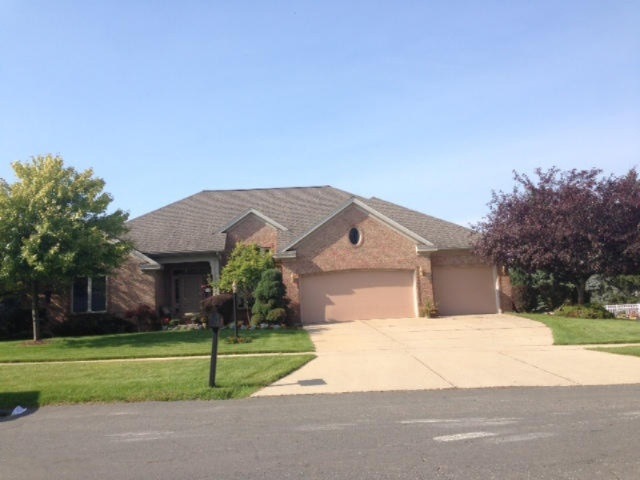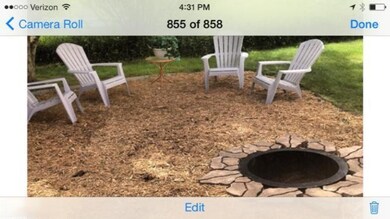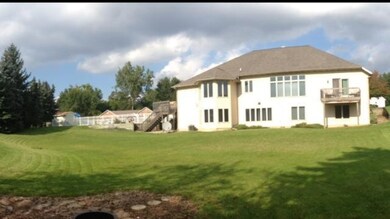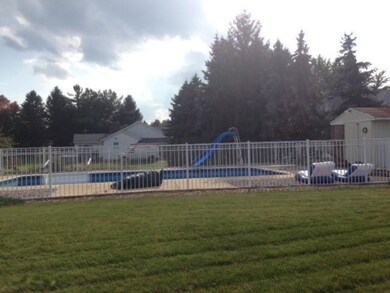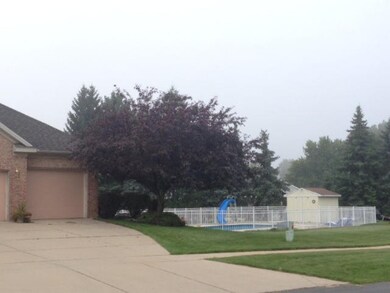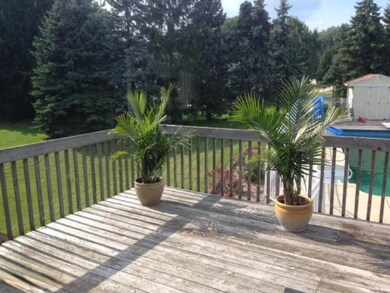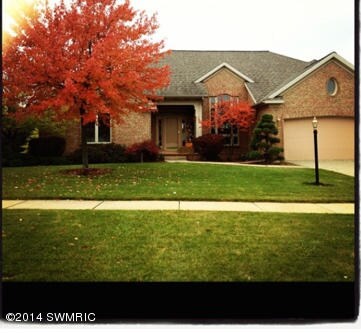
1534 Maplehollow St SE Grand Rapids, MI 49508
Mapleview NeighborhoodEstimated Value: $460,000 - $588,000
Highlights
- In Ground Pool
- 0.83 Acre Lot
- Deck
- East Kentwood High School Rated A-
- Fireplace in Primary Bedroom
- Whirlpool Bathtub
About This Home
As of August 2015Welcome! The beautiful brick home has everything that you would want or need in a home. Over 4400 sq ft finished. 5 bedrooms, 2.5 baths and a office. Enter to a spacious entryway, which opens up to the formal living room. Dinning room has plenty of room for a large dinner party. Enter into the spacious kitchen with built in double oven, and jet air grill. Kitchen eating area has a double fireplace that back to Master bedroom. This master bedroom has a tray ceiling, slider out to the deck for that morning coffee, Jacuzzi tub, glass shower, and large walk-in closet. Office is on the main level which only needs a closet to make a legal bedroom. Main floor Utility. Large open family room off the kitchen with a gas fireplace. Down in the walkout basement has a beautiful wet bar
Home Details
Home Type
- Single Family
Est. Annual Taxes
- $6,284
Year Built
- Built in 1997
Lot Details
- 0.83 Acre Lot
- Lot Dimensions are 214x170
- Shrub
Parking
- 3 Car Attached Garage
- Garage Door Opener
Home Design
- Brick Exterior Construction
- Composition Roof
Interior Spaces
- 1-Story Property
- Wet Bar
- Gas Log Fireplace
- Insulated Windows
- Window Treatments
- Mud Room
- Family Room with Fireplace
- 4 Fireplaces
- Living Room with Fireplace
- Recreation Room with Fireplace
- Home Security System
- Laundry on main level
Kitchen
- Breakfast Area or Nook
- Eat-In Kitchen
- Built-In Oven
- Cooktop
- Microwave
- Dishwasher
- Disposal
Bedrooms and Bathrooms
- 5 Bedrooms | 1 Main Level Bedroom
- Fireplace in Primary Bedroom
- Whirlpool Bathtub
Basement
- Walk-Out Basement
- 4 Bedrooms in Basement
Pool
- In Ground Pool
- Spa
Outdoor Features
- Deck
- Patio
- Shed
- Storage Shed
Location
- Mineral Rights
Utilities
- Humidifier
- Forced Air Heating and Cooling System
- Heating System Uses Natural Gas
- Natural Gas Water Heater
- Phone Available
- Cable TV Available
Ownership History
Purchase Details
Home Financials for this Owner
Home Financials are based on the most recent Mortgage that was taken out on this home.Similar Homes in Grand Rapids, MI
Home Values in the Area
Average Home Value in this Area
Purchase History
| Date | Buyer | Sale Price | Title Company |
|---|---|---|---|
| Arigo Noah O | $285,000 | None Available |
Mortgage History
| Date | Status | Borrower | Loan Amount |
|---|---|---|---|
| Open | Arigo Noah O | $345,500 | |
| Closed | Arigo Noah O | $100,000 | |
| Closed | Arigo Noah O | $220,000 | |
| Closed | Arigo Noah O | $270,750 | |
| Previous Owner | Talcott Joseph | $84,422 | |
| Previous Owner | Talcott Joseph | $60,000 | |
| Previous Owner | Talcott Joseph | $230,000 | |
| Previous Owner | Talcott Joseph | $227,000 |
Property History
| Date | Event | Price | Change | Sq Ft Price |
|---|---|---|---|---|
| 08/31/2015 08/31/15 | Sold | $285,000 | -5.0% | $64 / Sq Ft |
| 07/01/2015 07/01/15 | Pending | -- | -- | -- |
| 06/18/2015 06/18/15 | For Sale | $299,900 | -- | $67 / Sq Ft |
Tax History Compared to Growth
Tax History
| Year | Tax Paid | Tax Assessment Tax Assessment Total Assessment is a certain percentage of the fair market value that is determined by local assessors to be the total taxable value of land and additions on the property. | Land | Improvement |
|---|---|---|---|---|
| 2024 | $6,284 | $281,300 | $0 | $0 |
| 2023 | $5,679 | $270,300 | $0 | $0 |
| 2022 | $6,328 | $237,500 | $0 | $0 |
| 2021 | $6,200 | $213,200 | $0 | $0 |
| 2020 | $5,144 | $211,900 | $0 | $0 |
| 2019 | $6,059 | $191,900 | $0 | $0 |
| 2018 | $5,893 | $171,600 | $0 | $0 |
| 2017 | $5,739 | $149,400 | $0 | $0 |
| 2016 | $5,559 | $149,800 | $0 | $0 |
| 2015 | $5,279 | $149,800 | $0 | $0 |
| 2013 | -- | $143,600 | $0 | $0 |
Agents Affiliated with this Home
-
Kim Breuker

Seller's Agent in 2015
Kim Breuker
West Michigan Real Estate Inc
(616) 450-8915
1 in this area
103 Total Sales
-
Alan Moore

Buyer's Agent in 2015
Alan Moore
Keller Williams GR North
(616) 560-5400
86 Total Sales
-
Chad Sonksen

Buyer Co-Listing Agent in 2015
Chad Sonksen
Five Star Real Estate (Rock)
23 Total Sales
Map
Source: Southwestern Michigan Association of REALTORS®
MLS Number: 15028386
APN: 41-18-29-277-047
- 4710 Maplehollow Ct SE
- 1546 Maplehollow St SE
- 1509 Maplehollow St SE
- 1502 48th St SE
- 4731 Depot Way Ave
- 4604 Curwood Ave SE
- 1283 Mapleview St SE
- 1169 Sluyter St SE
- 4914 Ash Ave SE
- 4240 Norman Dr SE
- 4690 Stauffer Ave SE
- 4314 Fuller Ave SE
- 4145 Saxony Ct SE Unit 75
- 4570 Grantwood Ave SE
- 2091 Bayham Dr SE
- 5288 Newcastle Dr SE
- 4497 Grantwood Ave SE
- 4920 Marshall Ave SE
- 4481 Marshall Ave SE
- 1830 Lockmere Dr SE
- 1534 Maplehollow St SE
- 4700 Maplehollow Ct SE
- 4688 Maplehollow Ct SE
- 1527 Maplehollow St SE
- 1552 Maplehollow St SE
- 1515 Maplehollow St SE
- 0 Maplehollow St SE
- 15811583 Maplehollow St SE
- 15801582 Maplehollow St SE
- 1557 Maplehollow St SE
- 4657 Sugar Maple Ct SE
- 1478 Maplehollow St SE
- 1513 Pickett St SE
- 1491 Maplehollow St SE
- 1519 Pickett St SE
- 1505 Pickett St SE
- 1566 Maplehollow St SE
- 4672 Sugar Maple Ct SE
- 1529 Pickett St SE
- 1463 Pickett St SE
