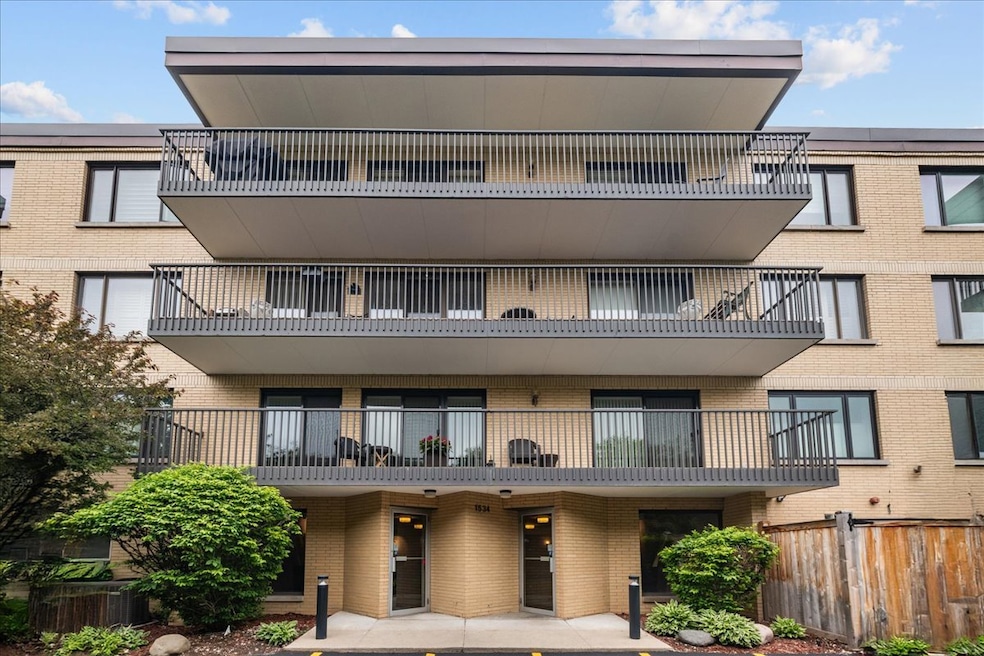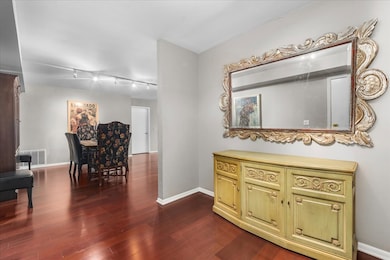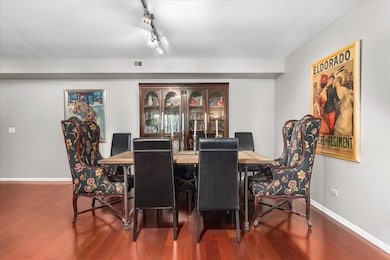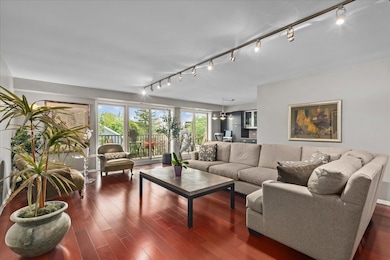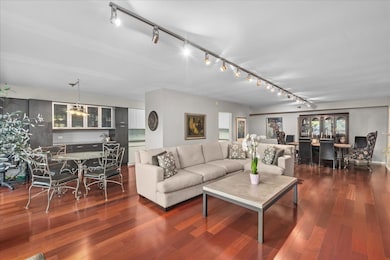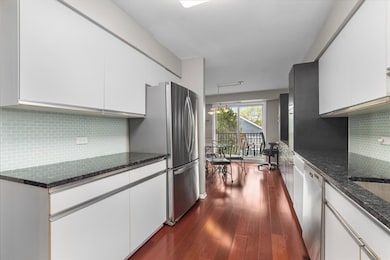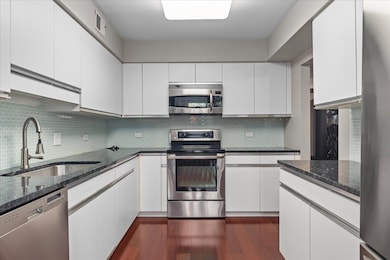
1534 Mcdaniels Ave Unit 4B Highland Park, IL 60035
Estimated payment $3,567/month
Highlights
- Popular Property
- Landscaped Professionally
- Whirlpool Bathtub
- Indian Trail Elementary School Rated A
- Wood Flooring
- Party Room
About This Home
Don't miss this rare opportunity to own a beautifully updated penthouse in desirable McDaniels Square. This light-filled, top-floor unit was fully renovated in 2010 and features stunning cherry hardwood floors throughout. The spacious, eat-in kitchen boasts granite countertops, stainless steel appliances, and abundant cabinet space-perfect for both cooking and entertaining. The open-concept living and dining area is ideal for gatherings, with sliding glass doors that lead to a private balcony-your own outdoor retreat. Enjoy the highly sought-after split floor plan, offering ultimate privacy. The primary suite includes three oversized closets and a luxurious updated bath with double sinks, a walk-in shower, and a whirlpool tub. The second bedroom and full updated bath are located on the opposite side of the unit-ideal for guests or a home office. Additional highlights include in-unit laundry, a private two-car attached garage,storage locker and a walk-to-town location that offers convenience and charm. Please note: This is a pet-free building.
Listing Agent
@properties Christie's International Real Estate License #475160954 Listed on: 05/30/2025

Property Details
Home Type
- Condominium
Est. Annual Taxes
- $7,953
Year Built
- Built in 1988 | Remodeled in 2010
HOA Fees
- $526 Monthly HOA Fees
Parking
- 2 Car Garage
- Driveway
- Parking Included in Price
Home Design
- Brick Exterior Construction
- Asphalt Roof
- Concrete Perimeter Foundation
Interior Spaces
- 1,800 Sq Ft Home
- 4-Story Property
- Entrance Foyer
- Family Room
- Combination Dining and Living Room
- Storage
- Wood Flooring
Kitchen
- Electric Oven
- Electric Cooktop
- Microwave
- Dishwasher
- Stainless Steel Appliances
- Disposal
Bedrooms and Bathrooms
- 2 Bedrooms
- 2 Potential Bedrooms
- 2 Full Bathrooms
- Dual Sinks
- Whirlpool Bathtub
- Separate Shower
Laundry
- Laundry Room
- Dryer
- Washer
Home Security
- Home Security System
- Intercom
- Door Monitored By TV
Schools
- Indian Trail Elementary School
- Edgewood Middle School
- Highland Park High School
Utilities
- Forced Air Heating and Cooling System
- Lake Michigan Water
- Cable TV Available
Additional Features
- Balcony
- Landscaped Professionally
Listing and Financial Details
- Homeowner Tax Exemptions
Community Details
Overview
- Association fees include water, insurance, security, exterior maintenance, lawn care, scavenger, snow removal
- 18 Units
- Adam Stolberg Association, Phone Number (312) 475-9700
- Mcdaniels Square Subdivision
- Property managed by Advantage Management
Amenities
- Party Room
- Community Storage Space
- Elevator
Pet Policy
- No Pets Allowed
Security
- Resident Manager or Management On Site
Map
Home Values in the Area
Average Home Value in this Area
Tax History
| Year | Tax Paid | Tax Assessment Tax Assessment Total Assessment is a certain percentage of the fair market value that is determined by local assessors to be the total taxable value of land and additions on the property. | Land | Improvement |
|---|---|---|---|---|
| 2024 | $401 | $5,027 | $3,361 | $1,666 |
| 2023 | $451 | $4,532 | $3,030 | $1,502 |
Property History
| Date | Event | Price | Change | Sq Ft Price |
|---|---|---|---|---|
| 05/30/2025 05/30/25 | For Sale | $448,000 | -- | $249 / Sq Ft |
Similar Homes in the area
Source: Midwest Real Estate Data (MRED)
MLS Number: 12375022
APN: 16-26-101-115
- 973 Deerfield Rd
- 844 Deerfield Rd
- 935 Central Ave Unit 5
- 891 Central Ave Unit 219
- 1093 Bob o Link Rd
- 1703 Beverly Place
- 1789 Green Bay Rd Unit B
- 1557 Green Bay Rd
- 1700 2nd St Unit 509A
- 650 Walnut St Unit 301
- 1560 Oakwood Ave Unit 205
- 1417 Green Bay Rd
- 1218 Taylor Ave
- 918 Rollingwood Rd
- 1181 Hilary Ln
- 1524 Glencoe Ave
- 1984 Sunset Rd
- 1424 Glencoe Ave
- 493 Hazel Ave
- 654 Homewood Ave
