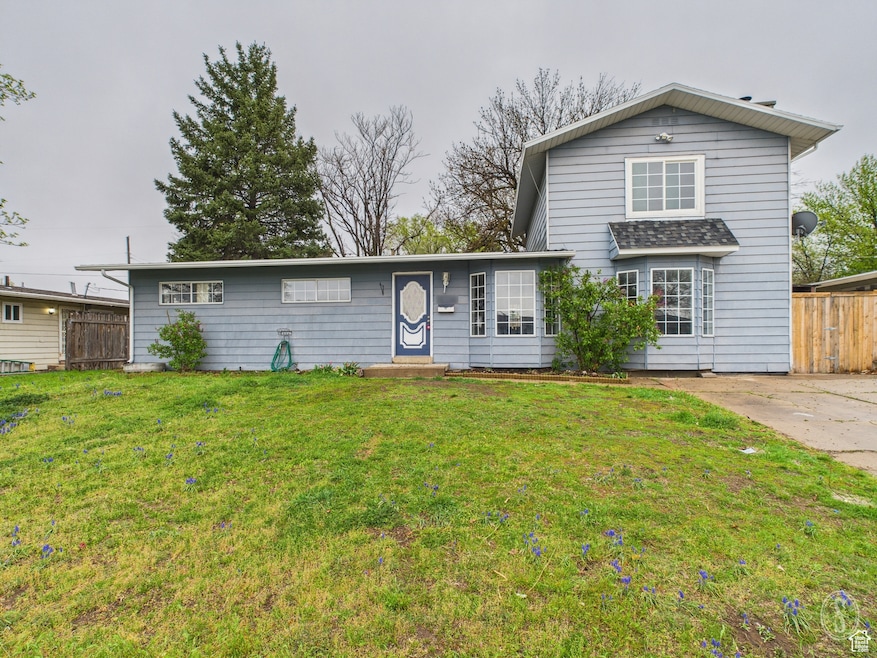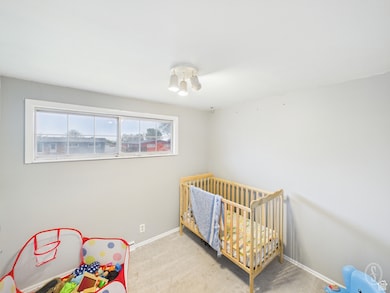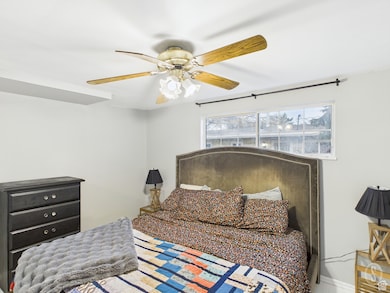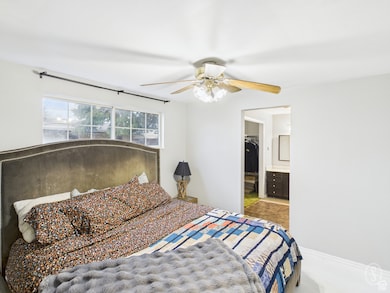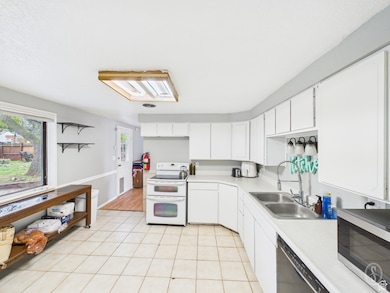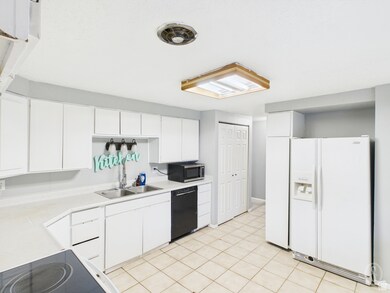1534 N 300 W Clearfield, UT 84015
Estimated payment $2,281/month
Highlights
- Mature Trees
- 1 Fireplace
- No HOA
- Main Floor Primary Bedroom
- Great Room
- Double Pane Windows
About This Home
This beautifully maintained home offers the perfect blend of classic charm and modern convenience, all in an unbeatable location. Ideally situated within walking distance to both elementary and junior high schools, it provides an effortless daily routine-no school bus needed. Additionally, you're just minutes from the hospital, shopping centers, and Hill Air Force Base, making this home as convenient as it is comfortable. Inside, you'll find a spacious and well-designed floor plan that flows seamlessly from room to room. The interior has been freshly painted, select rooms feature new carpeting, and the fireplace has been recently updated, adding warmth and style to the living space. Major systems including the HVAC, central air, and roof are only three years old, offering peace of mind for years to come. Step outside to a fully fenced backyard-ideal for entertaining, gardening, or simply relaxing. There's generous RV parking on one side of the home, catering to outdoor enthusiasts and travelers. A versatile workshop/shed in the backyard features weatherproof flooring, a metal roof, full insulation, and is wired for power (currently not connected), offering excellent potential for a variety of uses. Additional features include a children's playset that will remain with the property and a piano, which the seller is willing to leave for the new owner if desired. Don't miss this opportunity to own a well-appointed home in a highly desirable area. Schedule your private showing today and experience the perfect combination of comfort, location, and lifestyle.
Home Details
Home Type
- Single Family
Est. Annual Taxes
- $2,200
Year Built
- Built in 1954
Lot Details
- 8,276 Sq Ft Lot
- Partially Fenced Property
- Landscaped
- Mature Trees
- Vegetable Garden
- Property is zoned Single-Family
Home Design
- Asphalt
Interior Spaces
- 2,135 Sq Ft Home
- 3-Story Property
- Ceiling Fan
- 1 Fireplace
- Double Pane Windows
- Great Room
- Partial Basement
- Electric Dryer Hookup
Kitchen
- Free-Standing Range
- Microwave
- Disposal
Flooring
- Carpet
- Laminate
- Tile
Bedrooms and Bathrooms
- 4 Bedrooms | 3 Main Level Bedrooms
- Primary Bedroom on Main
- Walk-In Closet
Parking
- 2 Parking Spaces
- 2 Carport Spaces
- Open Parking
Outdoor Features
- Open Patio
- Storage Shed
- Outbuilding
Schools
- Doxey Elementary School
- Sunset Middle School
- Northridge High School
Utilities
- Evaporated cooling system
- Forced Air Heating and Cooling System
- Heating System Uses Wood
- Natural Gas Connected
- Satellite Dish
Community Details
- No Home Owners Association
- Buena Vista Sub Subdivision
Listing and Financial Details
- Exclusions: Dryer, Washer
- Assessor Parcel Number 13-099-0024
Map
Home Values in the Area
Average Home Value in this Area
Tax History
| Year | Tax Paid | Tax Assessment Tax Assessment Total Assessment is a certain percentage of the fair market value that is determined by local assessors to be the total taxable value of land and additions on the property. | Land | Improvement |
|---|---|---|---|---|
| 2025 | $2,231 | $203,500 | $74,127 | $129,373 |
| 2024 | $2,200 | $200,750 | $70,855 | $129,895 |
| 2023 | $2,062 | $343,000 | $113,207 | $229,793 |
| 2022 | $2,211 | $199,101 | $64,763 | $134,338 |
| 2021 | $1,929 | $273,000 | $69,649 | $203,351 |
| 2020 | $1,559 | $217,000 | $58,743 | $158,257 |
| 2019 | $1,478 | $211,000 | $74,828 | $136,172 |
| 2018 | $1,324 | $185,000 | $59,799 | $125,201 |
| 2016 | $1,148 | $82,445 | $28,274 | $54,171 |
| 2015 | $1,100 | $74,800 | $28,274 | $46,526 |
| 2014 | $1,095 | $76,105 | $28,159 | $47,946 |
| 2013 | -- | $70,392 | $23,265 | $47,127 |
Property History
| Date | Event | Price | List to Sale | Price per Sq Ft |
|---|---|---|---|---|
| 11/29/2025 11/29/25 | Pending | -- | -- | -- |
| 09/29/2025 09/29/25 | Price Changed | $400,000 | -2.4% | $187 / Sq Ft |
| 07/30/2025 07/30/25 | Price Changed | $410,000 | -2.4% | $192 / Sq Ft |
| 05/16/2025 05/16/25 | Price Changed | $420,000 | -2.3% | $197 / Sq Ft |
| 04/17/2025 04/17/25 | For Sale | $430,000 | -- | $201 / Sq Ft |
Purchase History
| Date | Type | Sale Price | Title Company |
|---|---|---|---|
| Quit Claim Deed | -- | None Listed On Document | |
| Warranty Deed | -- | None Listed On Document | |
| Warranty Deed | -- | First American Title | |
| Quit Claim Deed | $20,000 | None Available | |
| Warranty Deed | -- | Backman Title Services | |
| Deed | -- | Us Title Company Of Utah | |
| Special Warranty Deed | -- | First Southwestern Title | |
| Deed | $131,171 | First Southwestern Title | |
| Corporate Deed | -- | First American Title Co | |
| Trustee Deed | $95,895 | First Southwestern Title Age | |
| Quit Claim Deed | -- | Inwest Title Services Inc | |
| Interfamily Deed Transfer | -- | -- |
Mortgage History
| Date | Status | Loan Amount | Loan Type |
|---|---|---|---|
| Open | $18,500 | No Value Available | |
| Open | $364,770 | FHA | |
| Previous Owner | $90,000 | New Conventional | |
| Previous Owner | $110,000 | Purchase Money Mortgage | |
| Previous Owner | $18,600 | Stand Alone Second | |
| Previous Owner | $74,400 | Fannie Mae Freddie Mac | |
| Previous Owner | $112,287 | FHA |
Source: UtahRealEstate.com
MLS Number: 2078493
APN: 13-099-0024
- 36 W 1600 N
- 312 W 1425 N
- 1443 N 200 W
- 1623 N 400 W
- 31 W 1600 N
- 1647 N Main St
- 1874 N 200 W
- 1118 N 575 W
- 1974 N 75 W
- 1214 N 700 W
- 52 W 2000 N
- 2085 N Main St Unit 409
- 2085 N Main St Unit 108
- 2085 N Main St Unit 401
- 2085 N Main St Unit 308
- 2085 N Main St Unit 116
- 2085 N Main St Unit 201
- 2085 N Main St Unit 402
- 2085 N Main St Unit 202
- 2085 N Main St Unit 301
