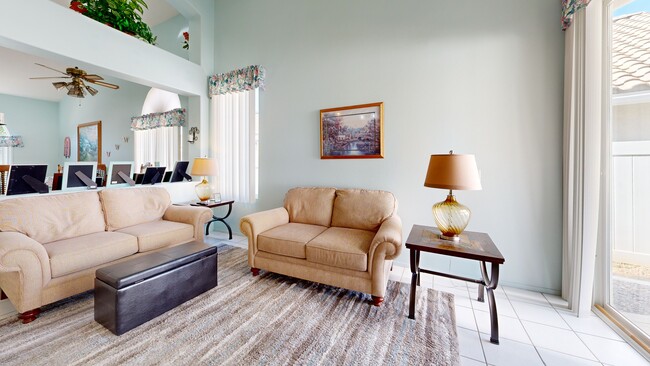
1534 Woodlands Dr Banning, CA 92220
Estimated payment $2,531/month
Highlights
- Hot Property
- Fitness Center
- Active Adult
- Golf Course Community
- Spa
- Gated Community
About This Home
Tivoli Plan 201 with 2 bedrooms, 2 bath and nice quiet backyard - Electric cooktop and electric oven - granite counters and pendant lights set off the kitchen - nook area and family room - Ceiling fans in dining room, bed 2 and master bedroom - alumawood patio cover - two car garage with room to
store your golf cart - ceramic tile in most of the home.
Sun Lakes has 2 private golf courses, tennis, swimming, bocce ball, billiard room, indoor pool, exercise rooms - 3 clubhouses - full service restaurant and lounge - clubs and activities more than you can attend.
Listing Agent
CENTURY 21 LOIS LAUER REALTY Brokerage Phone: 909-570-6000 License #00612262 Listed on: 08/29/2025

Home Details
Home Type
- Single Family
Est. Annual Taxes
- $2,602
Year Built
- Built in 1994
Lot Details
- 4,792 Sq Ft Lot
- Property fronts a private road
- Vinyl Fence
- Sprinkler System
- Density is up to 1 Unit/Acre
HOA Fees
- $385 Monthly HOA Fees
Parking
- 2 Car Attached Garage
- Parking Available
Home Design
- Entry on the 1st floor
- Planned Development
- Tile Roof
- Concrete Roof
Interior Spaces
- 1,383 Sq Ft Home
- 1-Story Property
- Open Floorplan
- Ceiling Fan
- Pendant Lighting
- Double Pane Windows
- Family Room with Fireplace
- Living Room
- Dining Room
Kitchen
- Breakfast Area or Nook
- Electric Oven
- Electric Cooktop
- Kitchen Island
- Granite Countertops
- Disposal
Flooring
- Carpet
- Tile
Bedrooms and Bathrooms
- 2 Main Level Bedrooms
- Walk-In Closet
- 2 Full Bathrooms
- Dual Vanity Sinks in Primary Bathroom
- Bathtub with Shower
- Walk-in Shower
Laundry
- Laundry Room
- Laundry in Garage
Home Security
- Carbon Monoxide Detectors
- Fire and Smoke Detector
Outdoor Features
- Spa
- Patio
- Exterior Lighting
Utilities
- Central Heating and Cooling System
- Natural Gas Connected
- Gas Water Heater
- Cable TV Available
Listing and Financial Details
- Tax Lot 58
- Tax Tract Number 26177
- Assessor Parcel Number 440310011
- $63 per year additional tax assessments
Community Details
Overview
- Active Adult
- Sun Lakes Country Club Association, Phone Number (951) 845-2191
- 1St Residential HOA
- Built by Presley Homes
Amenities
- Clubhouse
- Billiard Room
Recreation
- Golf Course Community
- Tennis Courts
- Bocce Ball Court
- Fitness Center
- Community Pool
- Community Spa
Security
- Gated Community
Map
Home Values in the Area
Average Home Value in this Area
Tax History
| Year | Tax Paid | Tax Assessment Tax Assessment Total Assessment is a certain percentage of the fair market value that is determined by local assessors to be the total taxable value of land and additions on the property. | Land | Improvement |
|---|---|---|---|---|
| 2025 | $2,602 | $195,772 | $62,690 | $133,082 |
| 2023 | $2,602 | $188,171 | $60,256 | $127,915 |
| 2022 | $2,542 | $184,482 | $59,075 | $125,407 |
| 2021 | $2,492 | $180,866 | $57,917 | $122,949 |
| 2020 | $2,469 | $179,013 | $57,324 | $121,689 |
| 2019 | $2,428 | $175,503 | $56,200 | $119,303 |
| 2018 | $2,411 | $172,063 | $55,100 | $116,963 |
| 2017 | $2,370 | $168,690 | $54,020 | $114,670 |
Property History
| Date | Event | Price | List to Sale | Price per Sq Ft |
|---|---|---|---|---|
| 09/26/2025 09/26/25 | Price Changed | $364,900 | -2.7% | $264 / Sq Ft |
| 08/29/2025 08/29/25 | For Sale | $375,000 | -- | $271 / Sq Ft |
Purchase History
| Date | Type | Sale Price | Title Company |
|---|---|---|---|
| Grant Deed | $125,000 | Old Republic Title Company | |
| Interfamily Deed Transfer | -- | -- | |
| Interfamily Deed Transfer | -- | -- | |
| Grant Deed | $124,000 | Chicago Title Company |
Mortgage History
| Date | Status | Loan Amount | Loan Type |
|---|---|---|---|
| Open | $54,000 | Purchase Money Mortgage |
About the Listing Agent

* Top agent in Banning Pass area of Riverside County, CA
* Over 48 years experience in Senior Housing market
* Broker Associate at C-21 Sun Lakes Realty
* Seniors Real Estate Specialist
* ASP & e-PRO
* Team of 2 to assist you
* Serving Banning and Beaumont California Senior Communities of
Sun Lakes Country Club, Solera at Oak Valley Greens and
Four Seasons Beaumont
Carolyn's Other Listings
Source: California Regional Multiple Listing Service (CRMLS)
MLS Number: IG25195282
APN: 440-310-011
- 5211 Mission Hills Dr
- 1548 Crystal Downs St
- 1587 Scioto Ct
- 5463 Trevino Way
- 5016 Mission Hills Dr
- 1521 Fairway Oaks Ave
- 5098 Singing Hills Dr
- 1501 Littler Ave
- 4952 Copper Creek Dr
- 2012 Melbourne Cir
- 5663 Trevino Way
- 5819 Sleepy Hollow Rd
- 1425 Allin Ln Unit 74
- 4902 Copper Creek Dr
- 2036 Melbourne Cir
- 5178 Savannah Dr
- 1466 Boca Ave W
- 4987 Singing Hills Dr
- 4967 Singing Hills Dr
- 4976 Silverado Ave
- 1521 Fairway Oaks Ave
- 1389 Barber Ct
- 5962 Turnberry Dr
- 4839 Links Ave
- 721 Big Spring Dr
- 1580 Turtle Creek
- 1594 Leslie St
- 1563 Savannah Creek
- 1290 Estancia St
- 492 Autumn Way
- 142 Diego Rd
- 1664 Rigel St
- 726 Chestnut Ave
- 1837 W Hays St
- 1495 Midnight Sun Dr
- 1352 Barbetty Way
- 1248 Massachusetts Ave
- 655 Edgar Ave Unit 655.5 Edgar
- 1342 W George St
- 1431 Bittersweet Dr





