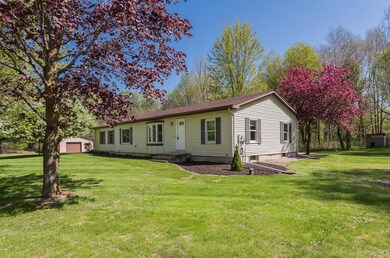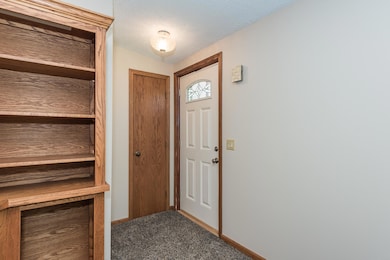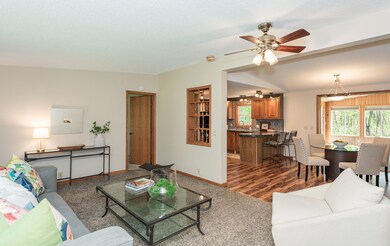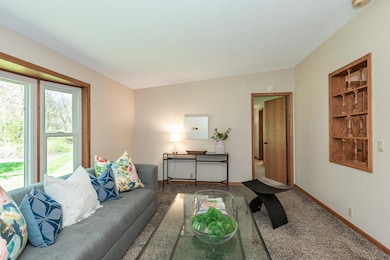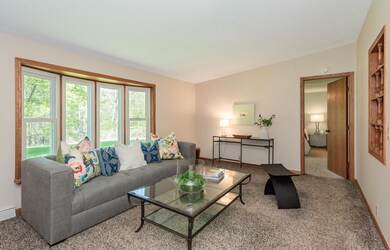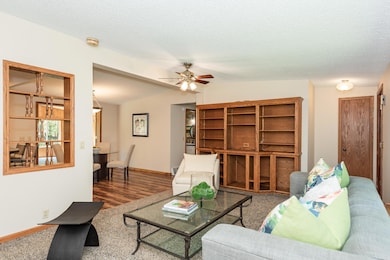
15340 Algoma Ave NE Cedar Springs, MI 49319
Highlights
- 2.83 Acre Lot
- 2 Car Attached Garage
- Water Softener is Owned
- Wooded Lot
- Forced Air Heating and Cooling System
- Level Lot
About This Home
As of May 2025You will be amazed by this beautifully finished 3 bedroom 2 bathroom home on 2.8 acres with a great outbuilding. Tucked back off of Algoma ave in a private setting, this home features beautiful new landscaping, and fresh carpet in the basement rec room area which has its own separate entry through the garage. The main level has a great intelligent layout and also features a substantial four seasons room which is ideal for hosting. This home truly has the whole package with privacy, ample storage, an outbuilding, and so much more. Seeing is believing. Book your private tour today and make it yours. This sale is subject to the township approval of splits. Taxes are based off of the larger parcel. A member of the selling entity is a licensed real estate agent.
Last Agent to Sell the Property
Greenridge Realty (EGR) License #6501421986 Listed on: 05/12/2025
Home Details
Home Type
- Single Family
Est. Annual Taxes
- $2,834
Year Built
- Built in 1987
Lot Details
- 2.83 Acre Lot
- Lot Dimensions are 358x350
- Shrub
- Level Lot
- Wooded Lot
Parking
- 2 Car Attached Garage
- Side Facing Garage
- Garage Door Opener
- Gravel Driveway
Home Design
- Shingle Roof
- Vinyl Siding
Interior Spaces
- 2,033 Sq Ft Home
- 1-Story Property
- Wood Burning Fireplace
- Living Room with Fireplace
Kitchen
- Stove
- Range
- Microwave
- Dishwasher
- Disposal
Bedrooms and Bathrooms
- 3 Main Level Bedrooms
- 2 Full Bathrooms
Laundry
- Laundry on lower level
- Dryer
- Washer
Basement
- Basement Fills Entire Space Under The House
- Crawl Space
Utilities
- Forced Air Heating and Cooling System
- Heating System Uses Propane
- Heating System Powered By Owned Propane
- Propane
- Well
- Water Softener is Owned
- Septic System
- Phone Available
Ownership History
Purchase Details
Home Financials for this Owner
Home Financials are based on the most recent Mortgage that was taken out on this home.Purchase Details
Home Financials for this Owner
Home Financials are based on the most recent Mortgage that was taken out on this home.Purchase Details
Home Financials for this Owner
Home Financials are based on the most recent Mortgage that was taken out on this home.Purchase Details
Home Financials for this Owner
Home Financials are based on the most recent Mortgage that was taken out on this home.Purchase Details
Similar Homes in Cedar Springs, MI
Home Values in the Area
Average Home Value in this Area
Purchase History
| Date | Type | Sale Price | Title Company |
|---|---|---|---|
| Quit Claim Deed | -- | Irongate Title Agency | |
| Warranty Deed | $325,000 | Irongate Title Agency | |
| Warranty Deed | -- | None Listed On Document | |
| Warranty Deed | $210,000 | Ata National Title Group | |
| Warranty Deed | $125,000 | West Michigan Realtors Title | |
| Interfamily Deed Transfer | -- | None Available |
Mortgage History
| Date | Status | Loan Amount | Loan Type |
|---|---|---|---|
| Open | $90,000 | New Conventional | |
| Previous Owner | $195,000 | New Conventional | |
| Previous Owner | $195,000 | New Conventional | |
| Previous Owner | $199,500 | New Conventional |
Property History
| Date | Event | Price | Change | Sq Ft Price |
|---|---|---|---|---|
| 05/30/2025 05/30/25 | Sold | $325,000 | 0.0% | $160 / Sq Ft |
| 05/14/2025 05/14/25 | Pending | -- | -- | -- |
| 05/12/2025 05/12/25 | For Sale | $324,900 | -9.8% | $160 / Sq Ft |
| 03/21/2025 03/21/25 | Sold | $360,000 | +2.9% | $220 / Sq Ft |
| 03/10/2025 03/10/25 | Pending | -- | -- | -- |
| 03/06/2025 03/06/25 | For Sale | $349,900 | +66.6% | $214 / Sq Ft |
| 02/14/2019 02/14/19 | Sold | $210,000 | -2.3% | $129 / Sq Ft |
| 01/16/2019 01/16/19 | Pending | -- | -- | -- |
| 12/20/2018 12/20/18 | For Sale | $214,900 | +71.9% | $132 / Sq Ft |
| 07/18/2014 07/18/14 | Sold | $125,000 | -3.1% | $77 / Sq Ft |
| 07/04/2014 07/04/14 | Pending | -- | -- | -- |
| 07/02/2014 07/02/14 | For Sale | $129,000 | -- | $79 / Sq Ft |
Tax History Compared to Growth
Tax History
| Year | Tax Paid | Tax Assessment Tax Assessment Total Assessment is a certain percentage of the fair market value that is determined by local assessors to be the total taxable value of land and additions on the property. | Land | Improvement |
|---|---|---|---|---|
| 2025 | $2,503 | $128,900 | $0 | $0 |
| 2024 | $2,503 | $121,600 | $0 | $0 |
| 2023 | $2,393 | $106,000 | $0 | $0 |
| 2022 | $2,581 | $99,700 | $0 | $0 |
| 2021 | $2,601 | $93,300 | $0 | $0 |
| 2020 | $2,286 | $88,700 | $0 | $0 |
| 2019 | $1,967 | $83,000 | $0 | $0 |
| 2018 | $1,967 | $75,600 | $0 | $0 |
| 2017 | $1,913 | $68,900 | $0 | $0 |
| 2016 | $1,841 | $65,000 | $0 | $0 |
| 2015 | -- | $65,000 | $0 | $0 |
Agents Affiliated with this Home
-
Evan DeVisser
E
Seller's Agent in 2025
Evan DeVisser
Greenridge Realty (EGR)
(616) 666-5740
3 in this area
206 Total Sales
-
Jim Blehm

Seller's Agent in 2025
Jim Blehm
Keller Williams GR North
(616) 719-7017
4 in this area
545 Total Sales
-
Brad Baker

Seller Co-Listing Agent in 2025
Brad Baker
Greenridge Realty (EGR)
(616) 965-2623
3 in this area
345 Total Sales
-
Lauren Rockel
L
Seller Co-Listing Agent in 2025
Lauren Rockel
Keller Williams GR North
(616) 450-3448
1 in this area
273 Total Sales
-
Nicholas Williams

Buyer's Agent in 2025
Nicholas Williams
Dykstra Real Estate LLC
(616) 340-4605
3 in this area
76 Total Sales
-
Jared Sebright
J
Seller's Agent in 2019
Jared Sebright
Five Star Real Estate (Main)
(616) 822-2339
101 Total Sales
Map
Source: Southwestern Michigan Association of REALTORS®
MLS Number: 25021146
APN: 41-02-22-100-054
- 2465 Wiersma St NE
- 2347 Quarter Horse Dr NE Unit 36
- 2329 Quarter Horse Dr NE Unit 35
- Quarter Horse Dr NE
- Quarter Horse Dr NE
- Quarter Horse Dr NE
- Quarter Horse Dr NE
- Quarter Horse Dr NE
- 2358 Quarter Horse Dr Unit 3
- 2290 Quarter Horse Dr NE
- 2217 Quarter Horse Dr NE Unit 27
- 2844 19 Mile Rd NE
- 2030 19 Mile Rd NE
- 2103 Quarter Horse Dr NE
- 2355 18 Mile Rd NE
- 15411 Cedar Leaf Ct NE Unit 11
- 14734 Crescent Meadows Dr Unit 2
- 14704 Crescent Meadows
- 14551 Algoma Ave NE
- 16304 Trent Ridge Dr Unit 25

