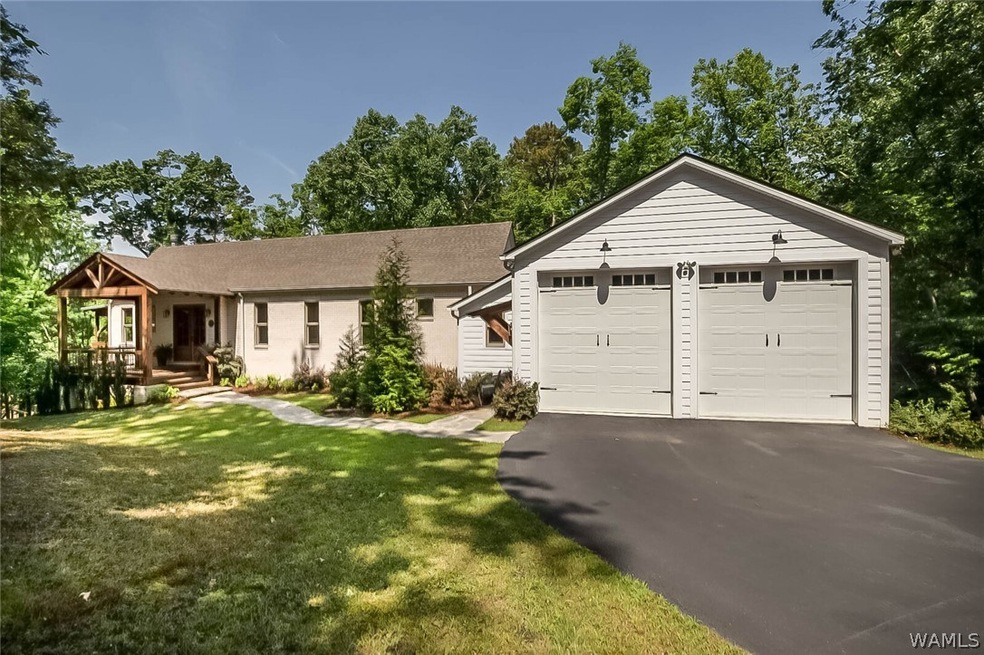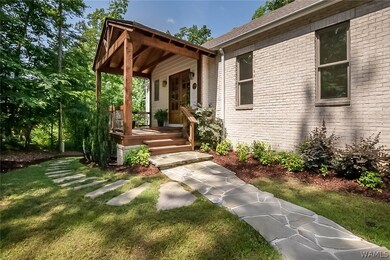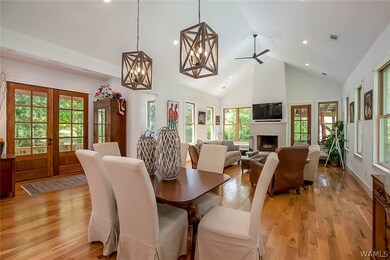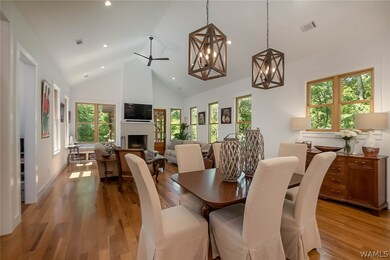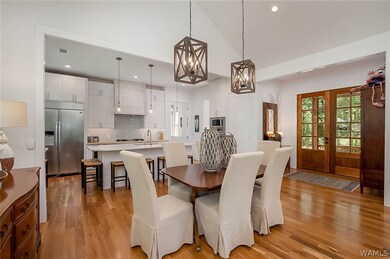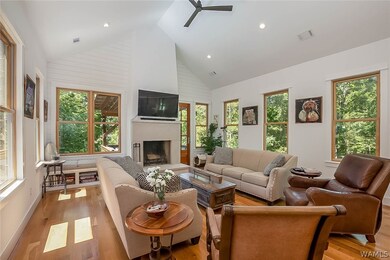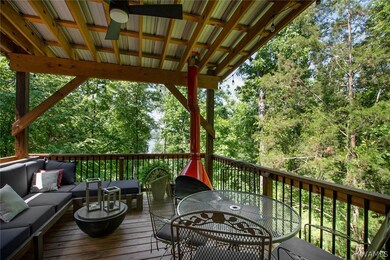
15340 Stonehedge Cliffs Rd North Port, AL 35475
Highlights
- Lake Front
- Boat Ramp
- Open Floorplan
- Docks
- Boat Lift
- Deck
About This Home
As of June 2022Stunning LAKEFRONT Home with everything you could ever want! This Immaculate home boasts: Double front door, Hardwood floors, Open concept, Quartz counter tops throughout, Electric oven, Indoor and outdoor wood burning fireplace, Office Nook, Large Walk-in laundry room, Beautiful master bedroom with large walk in closet, two car garage, Gorgeous views, downstairs bedrooms have their own bathrooms and walk-in closets, downstairs has own sitting area and covered deck, gorgeous boat dock with two boat slips, one with boat lift, uncovered deck, Acreage, and so much more!
Home Details
Home Type
- Single Family
Est. Annual Taxes
- $2,227
Year Built
- Built in 2018
Lot Details
- 1.3 Acre Lot
- Lake Front
- Wooded Lot
Parking
- 2 Car Attached Garage
- Garage Door Opener
- Circular Driveway
Home Design
- Brick Exterior Construction
- Shingle Roof
- Composition Roof
Interior Spaces
- 3,225 Sq Ft Home
- 2-Story Property
- Open Floorplan
- Ceiling Fan
- Wood Burning Fireplace
- Shutters
- Family Room with Fireplace
- 2 Fireplaces
- Living Room with Fireplace
- Home Office
- Wood Flooring
- Crawl Space
- Home Security System
- Property Views
Kitchen
- Gas Oven
- Gas Range
- <<microwave>>
- Dishwasher
- Wine Cooler
- Granite Countertops
- Disposal
Bedrooms and Bathrooms
- 4 Bedrooms
- Primary Bedroom on Main
Laundry
- Laundry Room
- Laundry on main level
- Laundry Tub
Outdoor Features
- Boat Lift
- Boat Ramp
- Docks
- Deck
- Covered patio or porch
- Outdoor Fireplace
- Rain Gutters
Schools
- Walker Elementary School
- Northside Middle School
- Northside High School
Utilities
- Multiple cooling system units
- Multiple Heating Units
- Gas Water Heater
- Septic Tank
- Cable TV Available
Community Details
- Hunt Farms Subdivision
Listing and Financial Details
- Assessor Parcel Number 15-08-33-0-002-023.002
Ownership History
Purchase Details
Home Financials for this Owner
Home Financials are based on the most recent Mortgage that was taken out on this home.Purchase Details
Home Financials for this Owner
Home Financials are based on the most recent Mortgage that was taken out on this home.Similar Homes in the area
Home Values in the Area
Average Home Value in this Area
Purchase History
| Date | Type | Sale Price | Title Company |
|---|---|---|---|
| Warranty Deed | $955,000 | Rosen Harwood Pa | |
| Warranty Deed | $50,000 | -- |
Mortgage History
| Date | Status | Loan Amount | Loan Type |
|---|---|---|---|
| Open | $133,000 | Credit Line Revolving | |
| Open | $630,000 | Balloon | |
| Previous Owner | $345,000 | New Conventional | |
| Previous Owner | $347,000 | New Conventional | |
| Previous Owner | $250,000 | New Conventional | |
| Previous Owner | $50,000 | New Conventional |
Property History
| Date | Event | Price | Change | Sq Ft Price |
|---|---|---|---|---|
| 07/14/2025 07/14/25 | Price Changed | $1,299,900 | -3.7% | $403 / Sq Ft |
| 05/23/2025 05/23/25 | For Sale | $1,350,000 | +41.4% | $419 / Sq Ft |
| 06/24/2022 06/24/22 | Sold | $955,000 | 0.0% | $296 / Sq Ft |
| 05/25/2022 05/25/22 | Pending | -- | -- | -- |
| 05/17/2022 05/17/22 | For Sale | $954,900 | -- | $296 / Sq Ft |
Tax History Compared to Growth
Tax History
| Year | Tax Paid | Tax Assessment Tax Assessment Total Assessment is a certain percentage of the fair market value that is determined by local assessors to be the total taxable value of land and additions on the property. | Land | Improvement |
|---|---|---|---|---|
| 2024 | $2,227 | $127,200 | $16,000 | $111,200 |
| 2023 | $2,227 | $128,260 | $16,000 | $112,260 |
| 2022 | $1,961 | $112,860 | $16,000 | $96,860 |
| 2021 | $1,787 | $103,460 | $16,000 | $87,460 |
| 2020 | $1,261 | $37,510 | $8,000 | $29,510 |
| 2019 | $816 | $14,000 | $8,000 | $6,000 |
| 2018 | $432 | $16,000 | $16,000 | $0 |
| 2017 | $432 | $0 | $0 | $0 |
| 2016 | $432 | $0 | $0 | $0 |
| 2015 | $432 | $0 | $0 | $0 |
| 2014 | $432 | $16,000 | $16,000 | $0 |
Agents Affiliated with this Home
-
Megan Wetzel

Seller's Agent in 2025
Megan Wetzel
Advantage Realty Group
(205) 765-2409
57 Total Sales
-
McKenzie Walker
M
Seller's Agent in 2022
McKenzie Walker
NextHome Legacy Group
(205) 499-3349
39 Total Sales
-
Alex McCune

Seller Co-Listing Agent in 2022
Alex McCune
NextHome Legacy Group
(205) 242-6631
207 Total Sales
-
A
Buyer's Agent in 2022
Allison Adams
Lake Homes Realty of West Alab
Map
Source: West Alabama Multiple Listing Service
MLS Number: 150166
APN: 15-08-33-0-002-023.002
- 15311 Stonehedge Cliffs Rd
- 15201 Stonehedge Cliffs Rd
- 12030 Orlea Ln
- 15022 Watercrest Dr
- 15 Freeman's Bend Rd
- 14946 Edgewater Dr
- 14938 Edgewater Dr
- 14922 Edgewater Dr
- 14898 Edgewater Dr
- 14817 Highpoint Cove
- 0 Edgewater Dr
- 0 lot 52 Highpoint Cove
- 12437 Rising Tide
- 11264 Maritime Cir
- 14808 Edgewater Dr
- 3 Tierce Patton Rd
- 4 Tierce Patton Rd
- 1 Tierce Patton Rd
- 2 Tierce Patton Rd
- 15730 Beacon Point Dr
