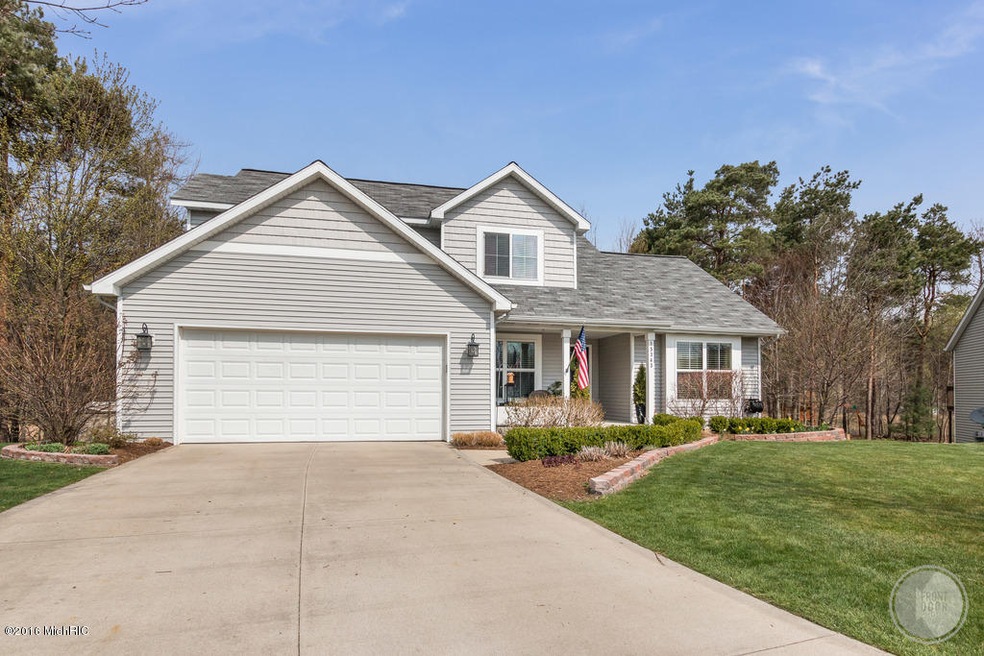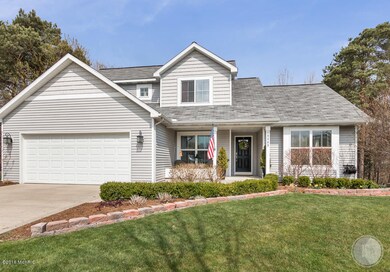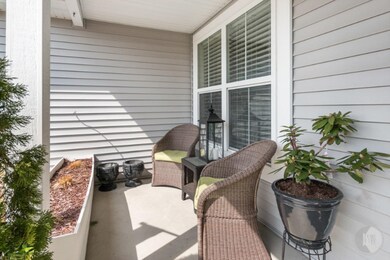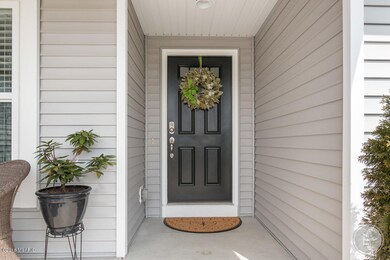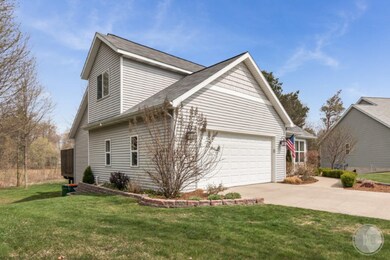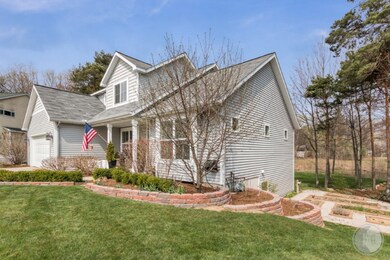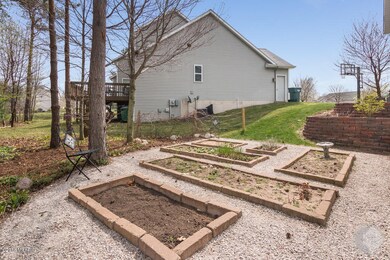
15343 Saddlebrook Ct Unit PVT Grand Haven, MI 49417
Estimated Value: $399,000 - $477,315
Highlights
- Clubhouse
- Deck
- Wood Flooring
- Griffin Elementary School Rated A-
- Contemporary Architecture
- 1 Fireplace
About This Home
As of June 2016Very well maintained 5 bedroom 3.5 bath home in Hunters Woods. This home boasts a beautiful main floor master suite, with large walk in closet. Backyard awaits you with gorgeous pond with serene fountain and room for summer fun in the hot tub. Very open concept with high ceilings, cozy fireplace and magnificent window. Kitchen has stainless steel appliances, slider to expansive deck that walks out to plush lawn with herb garden. Upper level with two spacious bedrooms and full bath. Finished nicely lower level with two bedrooms and full bath, family room with wet bar and game room. Nice and bright with plenty of daylight windows. Hunters Woods includes state of the art pool, spa and clubhouse for your summer days. Great location just minutes from Lake MI beach, bike path shopping, Backyard awaits you with gorgeous pond with serene fountain, plush lawn with herb garden. and room for summer fun in the hot tub. Also included is the 10x10 storage shed, the yard includes mature Cherry Tree, and grape vines and the Zip Line is included in the sale. Association Pool, spa and clubhouse for your summer days. Great location just minutes from Lake MI beach, bike path shopping,restaurants and more.
Home Details
Home Type
- Single Family
Est. Annual Taxes
- $2,510
Year Built
- Built in 2005
Lot Details
- 9,147 Sq Ft Lot
- Lot Dimensions are 65x139x70x145
- Shrub
- Sprinkler System
HOA Fees
- $40 Monthly HOA Fees
Parking
- 2 Car Attached Garage
Home Design
- Contemporary Architecture
- Composition Roof
- Vinyl Siding
Interior Spaces
- 2,726 Sq Ft Home
- 1-Story Property
- 1 Fireplace
- Insulated Windows
- Mud Room
- Living Room
- Dining Area
- Wood Flooring
- Basement Fills Entire Space Under The House
- Laundry on main level
Kitchen
- Breakfast Area or Nook
- Range
- Microwave
- Dishwasher
Bedrooms and Bathrooms
- 5 Bedrooms | 1 Main Level Bedroom
Outdoor Features
- Deck
Utilities
- Forced Air Heating and Cooling System
- Heating System Uses Natural Gas
- High Speed Internet
- Cable TV Available
Community Details
Overview
- Association fees include trash, snow removal
Amenities
- Clubhouse
Recreation
- Community Pool
Ownership History
Purchase Details
Home Financials for this Owner
Home Financials are based on the most recent Mortgage that was taken out on this home.Purchase Details
Home Financials for this Owner
Home Financials are based on the most recent Mortgage that was taken out on this home.Purchase Details
Home Financials for this Owner
Home Financials are based on the most recent Mortgage that was taken out on this home.Purchase Details
Home Financials for this Owner
Home Financials are based on the most recent Mortgage that was taken out on this home.Purchase Details
Home Financials for this Owner
Home Financials are based on the most recent Mortgage that was taken out on this home.Similar Homes in Grand Haven, MI
Home Values in the Area
Average Home Value in this Area
Purchase History
| Date | Buyer | Sale Price | Title Company |
|---|---|---|---|
| Miller Jamie Lynn | -- | Servicelink | |
| Miller Jamie L | $262,900 | Sun Title Agency Ahr Llc | |
| Hager John A | $199,000 | Metropolitan Title Company | |
| Baumann Building Inc | $565,560 | Beltline Title Agency Inc | |
| Holwerda Builders Llc | $902,104 | Beltline Title Agency Inc |
Mortgage History
| Date | Status | Borrower | Loan Amount |
|---|---|---|---|
| Open | Miller Jamie Lynn | $50,000 | |
| Closed | Miller Jamie Lynn | $50,000 | |
| Previous Owner | Miller Jamie L | $277,828 | |
| Previous Owner | Miller Jamie L | $35,000 | |
| Previous Owner | Miller Jamie L | $244,000 | |
| Previous Owner | Miller Jamie L | $237,400 | |
| Previous Owner | Hager John A | $195,000 | |
| Previous Owner | Hager | $236,450 | |
| Previous Owner | Hager John A | $234,000 | |
| Previous Owner | John John A | $168,000 | |
| Previous Owner | John John A | $31,500 | |
| Previous Owner | Hager John A | $195,542 | |
| Previous Owner | Baumann Building Inc | $200,000 | |
| Previous Owner | Baumann Building Inc | $509,000 | |
| Previous Owner | Holwerda Builders Llc | $840,000 |
Property History
| Date | Event | Price | Change | Sq Ft Price |
|---|---|---|---|---|
| 06/13/2016 06/13/16 | Sold | $262,900 | -2.6% | $96 / Sq Ft |
| 05/02/2016 05/02/16 | Pending | -- | -- | -- |
| 04/27/2016 04/27/16 | For Sale | $269,900 | -- | $99 / Sq Ft |
Tax History Compared to Growth
Tax History
| Year | Tax Paid | Tax Assessment Tax Assessment Total Assessment is a certain percentage of the fair market value that is determined by local assessors to be the total taxable value of land and additions on the property. | Land | Improvement |
|---|---|---|---|---|
| 2024 | $2,496 | $197,800 | $0 | $0 |
| 2023 | $2,671 | $184,900 | $0 | $0 |
| 2022 | $3,951 | $175,400 | $0 | $0 |
| 2021 | $3,834 | $166,200 | $0 | $0 |
| 2020 | $3,745 | $160,000 | $0 | $0 |
| 2019 | $3,686 | $134,200 | $0 | $0 |
| 2018 | $3,627 | $132,900 | $19,000 | $113,900 |
| 2017 | $3,602 | $132,200 | $0 | $0 |
| 2016 | $2,574 | $105,500 | $0 | $0 |
| 2015 | -- | $100,400 | $0 | $0 |
| 2014 | -- | $96,100 | $0 | $0 |
Agents Affiliated with this Home
-
Gina Vis

Seller's Agent in 2016
Gina Vis
HomeRealty, LLC
(616) 502-0885
86 in this area
908 Total Sales
-
Kenneth Vis

Seller Co-Listing Agent in 2016
Kenneth Vis
HomeRealty, LLC
(510) 378-1028
60 in this area
723 Total Sales
Map
Source: Southwestern Michigan Association of REALTORS®
MLS Number: 16019059
APN: 70-07-14-226-008
- 15230 Lincoln St
- 15532 Winchester Cir Unit PVT
- 15720 Norwalk Rd
- 15748 Norwalk Rd
- 12352 Hawley Dr Unit 12
- 13095 Cedarberry Ave Unit 115
- 15765 Norwalk Rd
- 12580 Riverton Rd
- 15012 Copper Ct
- 13085 Boulderway Trail
- 14956 Briarwood St
- 13347 Greenbriar Dr
- 12640 Bucs Dr
- 15346 Nickolas Dr
- 0 Ferris St Unit 25008330
- 12993 144th Ave
- 13548 Greenbriar Dr
- 16248 Warner St
- 14565 Brigham Dr
- 12863 144th Ave
- 15343 Saddlebrook Ct Unit PVT
- 15337 Saddlebrook Ct Unit PVT
- 15349 Saddlebrook Ct Unit PVT
- 15325 Saddlebrook Ct Unit PVT
- 15352 Saddlebrook Ct Unit PVT
- 0 Saddlebrook Ct
- 15340 Saddlebrook Ct Unit PVT
- 15340 Saddlebrook Ct Unit 5
- 15313 Saddlebrook Ct Unit PVT
- 15332 Saddlebrook Ct Unit PVT
- 15332 Saddlebrook Ct Unit 4
- 15396 Lincoln St
- 15324 Saddlebrook Ct Unit PVT
- 15324 Saddlebrook Ct Unit 3
- 12661 Hunterswood Dr Unit PVT
- 15301 Steeplechase Ct Unit PVT
- 15301 Steeplechase Ct Unit 12
- 15316 Saddlebrook Ct Unit PVT
- 15300 Steeplechase Ct Unit PVT
- 15351 Winchester Cir Unit PVT
