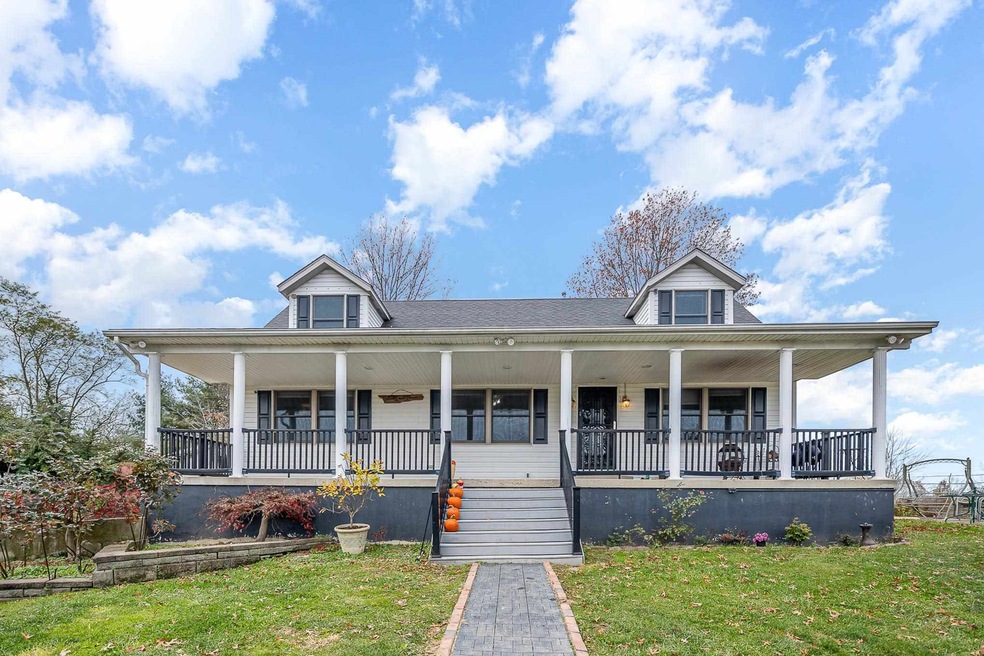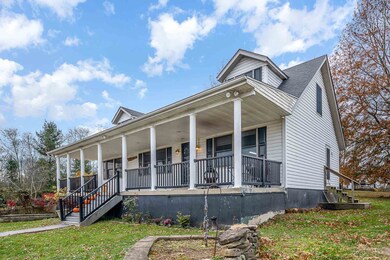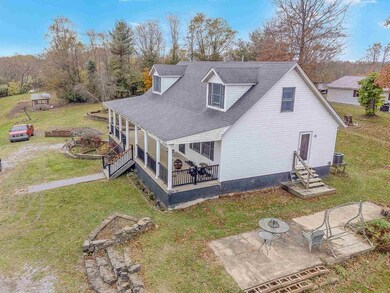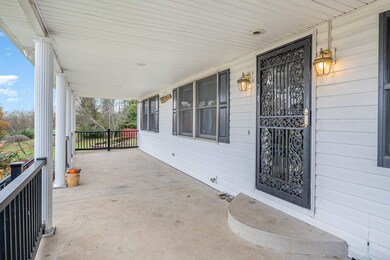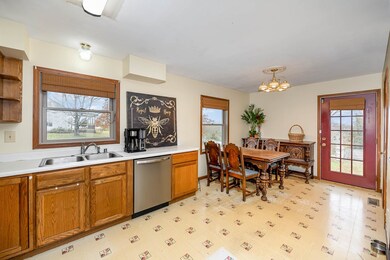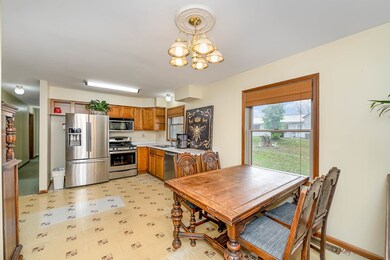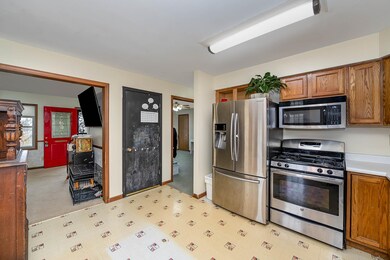
15348 Madison Pike Morning View, KY 41063
Outer Kenton NeighborhoodEstimated Value: $311,000 - $449,000
Highlights
- View of Trees or Woods
- Great Room
- Formal Dining Room
- Cape Cod Architecture
- No HOA
- Porch
About This Home
As of January 2022Enormous 4-6 bedroom home located on over an acre of beautiful real estate. The home features 3 finished levels with 3 full baths. Kitchenette and office area in the finished walkout lower level with an additional area that is used as a bedroom currently. For multi-generational living, the home features a first floor and basement laundry area with bedrooms available on all three floors. Home does need some beautification, but priced accordingly.
Last Agent to Sell the Property
Keller Williams Realty Services Listed on: 11/18/2021

Home Details
Home Type
- Single Family
Est. Annual Taxes
- $3,246
Year Built
- Built in 1998
Lot Details
- 1.26 Acre Lot
Parking
- 1 Car Garage
- Driveway
Home Design
- Cape Cod Architecture
- Poured Concrete
- Shingle Roof
- Vinyl Siding
Interior Spaces
- 1.5-Story Property
- Tray Ceiling
- Ceiling Fan
- Vinyl Clad Windows
- Insulated Windows
- Window Treatments
- Aluminum Window Frames
- Great Room
- Family Room
- Formal Dining Room
- Views of Woods
- Fire and Smoke Detector
Kitchen
- Eat-In Kitchen
- Dishwasher
Flooring
- Carpet
- Laminate
Bedrooms and Bathrooms
- 4 Bedrooms
- 3 Full Bathrooms
- Primary Bathroom Bathtub Only
- Primary Bathroom includes a Walk-In Shower
Finished Basement
- Walk-Out Basement
- Basement Fills Entire Space Under The House
Outdoor Features
- Patio
- Porch
Schools
- Piner Elementary School
- Twenhofel Middle School
- Simon Kenton High School
Utilities
- Forced Air Heating and Cooling System
- Heating System Uses Natural Gas
- 220 Volts
- Propane
- Septic Tank
- Cable TV Available
Community Details
- No Home Owners Association
Listing and Financial Details
- Probate Listing
- Assessor Parcel Number 067-00-00-006.01
Ownership History
Purchase Details
Home Financials for this Owner
Home Financials are based on the most recent Mortgage that was taken out on this home.Purchase Details
Similar Home in Morning View, KY
Home Values in the Area
Average Home Value in this Area
Purchase History
| Date | Buyer | Sale Price | Title Company |
|---|---|---|---|
| Linden Joshua D | $265,000 | Springdale Title | |
| Hummeldorf Vivien Gayle | -- | None Available |
Mortgage History
| Date | Status | Borrower | Loan Amount |
|---|---|---|---|
| Open | Linden Joshua D | $260,200 | |
| Closed | Linden Joshua D | $260,200 | |
| Closed | Linden Joshua D | $6,000 | |
| Previous Owner | Hummeldorf Vivien Gayle | $209,203 | |
| Previous Owner | Hummeldorf Vivien Gayle | $211,859 | |
| Previous Owner | Hummeldord Vivien Gayle | $208,091 | |
| Previous Owner | Hummeldorf Vivien Gayle | $209,699 | |
| Previous Owner | Hummeldorf James | $111,600 | |
| Previous Owner | Hummeldorf James | $27,000 | |
| Previous Owner | Hummeldorf James | $12,000 | |
| Previous Owner | Hummeldorf James | $130,500 | |
| Previous Owner | Hummeldorf James L | $20,000 | |
| Closed | Linden Joshua D | $6,000 |
Property History
| Date | Event | Price | Change | Sq Ft Price |
|---|---|---|---|---|
| 01/10/2022 01/10/22 | Sold | $265,000 | +1.9% | $216 / Sq Ft |
| 11/19/2021 11/19/21 | Pending | -- | -- | -- |
| 11/18/2021 11/18/21 | For Sale | $260,000 | -- | $212 / Sq Ft |
Tax History Compared to Growth
Tax History
| Year | Tax Paid | Tax Assessment Tax Assessment Total Assessment is a certain percentage of the fair market value that is determined by local assessors to be the total taxable value of land and additions on the property. | Land | Improvement |
|---|---|---|---|---|
| 2024 | $3,246 | $265,000 | $10,000 | $255,000 |
| 2023 | $3,355 | $265,000 | $10,000 | $255,000 |
| 2022 | $2,854 | $260,000 | $10,000 | $250,000 |
| 2021 | $1,293 | $135,000 | $10,000 | $125,000 |
| 2020 | $1,125 | $120,000 | $10,000 | $110,000 |
| 2019 | $1,128 | $120,000 | $10,000 | $110,000 |
| 2018 | $1,156 | $120,000 | $10,000 | $110,000 |
| 2017 | $1,130 | $120,000 | $10,000 | $110,000 |
| 2015 | $1,099 | $120,000 | $10,000 | $110,000 |
| 2014 | $1,095 | $120,000 | $10,000 | $110,000 |
Agents Affiliated with this Home
-
The Apex Group

Seller's Agent in 2022
The Apex Group
Keller Williams Realty Services
(859) 240-0727
5 in this area
530 Total Sales
-
Stacy Meece

Buyer's Agent in 2022
Stacy Meece
Berkshire Hathaway Home Services Professional Realty
(859) 991-2447
9 in this area
338 Total Sales
-
T
Buyer's Agent in 2022
The Meece Home Team
Keller Williams Realty Services
Map
Source: Northern Kentucky Multiple Listing Service
MLS Number: 554924
APN: 067-00-00-006.01
- 15915 Madison Pike
- 16014 Grassy Creek Rd
- 15711 Pfanstiehl Rd
- Lot 9A Adalin Dr
- 3311 Hempfling Rd
- 34.01Acres Menefee Rd
- 14492 Stephenson Rd
- 2557 Kentucky 491
- 5.01 Acres Menefee Rd
- 550 Highway 491
- 4137 Center Ridge Rd
- 14093 Madison Pike
- 1855 Shady Ln
- 1376 Symbo Ln
- 3590 Alexander Rd
- 2152 Hempfling Rd
- 14546 Dixie Hwy
- LOT 78 Bridges Dr
- 1127 Cheval Dr
- LOT 69 Gailen Dr
- 15348 Madison Pike
- 15346 Madison Pike
- 15357 Madison Pike
- 15340 Madison Pike
- 15358 Madison Pike
- 15355 Madison Pike
- 15343 Madison Pike
- 15362 Madison Pike
- 15359 Madison Pike
- 15366 Madison Pike
- 15337 Madison Pike
- 15370 Madison Pike
- 2019 Cruise Creek Rd
- 15328 Madison Pike
- 15325 Madison Pike
- 15356 Madison Pike
- 15326 Madison Pike
- 2042 Cruise Creek Rd
- 15345 Madison Pike
- 2036 Cruise Creek Rd
