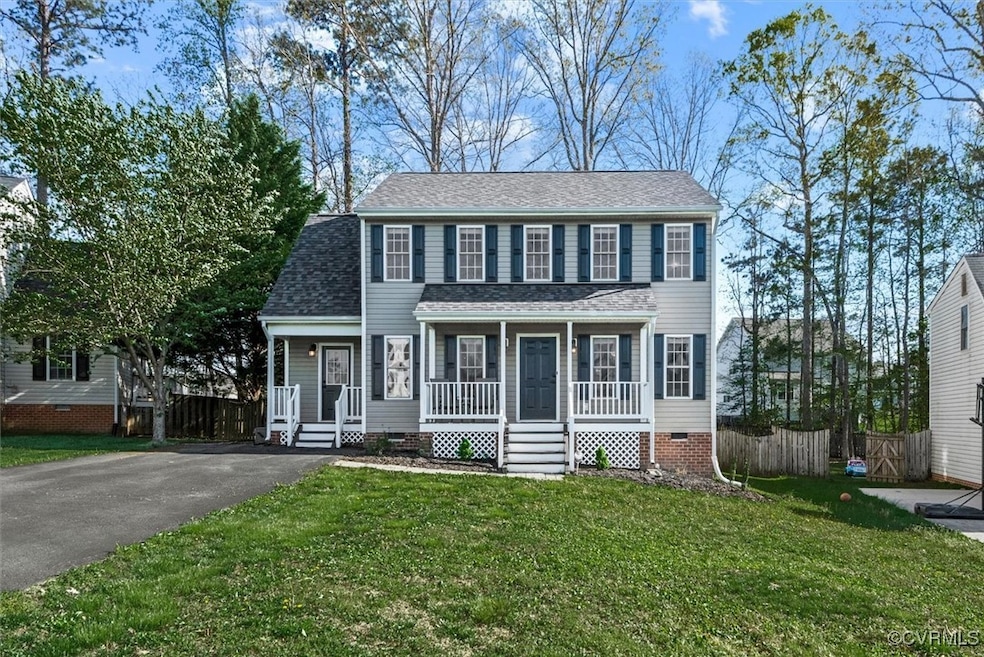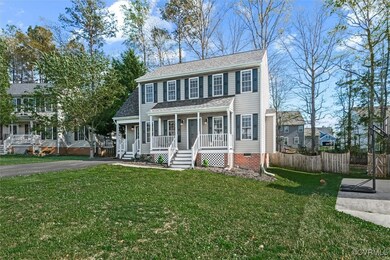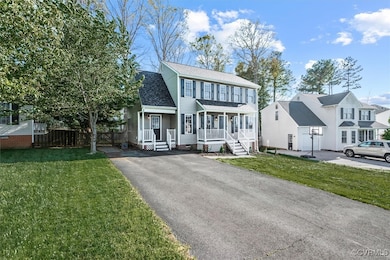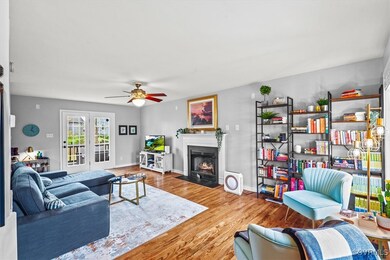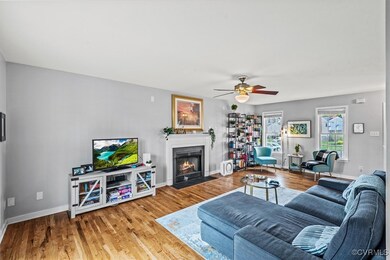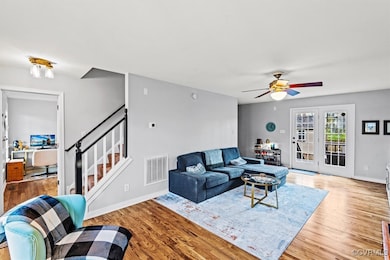
15349 Featherchase Dr Chesterfield, VA 23832
Hampton Park NeighborhoodEstimated payment $2,435/month
Highlights
- Colonial Architecture
- Clubhouse
- Wood Flooring
- Cosby High School Rated A
- Deck
- Tennis Courts
About This Home
Charming Colonial in Cosby High District! Located in the waterfront community of Ashbrook, conveniently near restaurants and shopping. This home has a new roof, a new shed roof, new kitchen sink, new dishwasher, new automatic damper and climate control for second floor, new blinds, fresh paint and new carpet. HVAC is from December 2022. Community amenities include clubhouse, playground, tennis court, basketball court, and volleyball court. All appliances convey.
Home Details
Home Type
- Single Family
Est. Annual Taxes
- $2,859
Year Built
- Built in 2005
Lot Details
- 9,453 Sq Ft Lot
- Back Yard Fenced
- Level Lot
- Zoning described as R9
HOA Fees
- $25 Monthly HOA Fees
Home Design
- Colonial Architecture
- Frame Construction
- Vinyl Siding
Interior Spaces
- 1,668 Sq Ft Home
- 2-Story Property
- Ceiling Fan
- Gas Fireplace
- Dining Area
Kitchen
- Eat-In Kitchen
- Oven
- Cooktop
- Microwave
- Dishwasher
Flooring
- Wood
- Partially Carpeted
- Ceramic Tile
Bedrooms and Bathrooms
- 3 Bedrooms
- En-Suite Primary Bedroom
- Walk-In Closet
Laundry
- Dryer
- Washer
Parking
- Driveway
- Paved Parking
Outdoor Features
- Deck
- Shed
- Front Porch
Schools
- Clover Hill Elementary School
- Swift Creek Middle School
- Cosby High School
Utilities
- Central Air
- Heat Pump System
- Water Heater
Listing and Financial Details
- Tax Lot 74
- Assessor Parcel Number 717-66-61-33-300-000
Community Details
Overview
- Ashbrook Subdivision
Amenities
- Clubhouse
Recreation
- Tennis Courts
- Community Basketball Court
- Community Playground
Map
Home Values in the Area
Average Home Value in this Area
Tax History
| Year | Tax Paid | Tax Assessment Tax Assessment Total Assessment is a certain percentage of the fair market value that is determined by local assessors to be the total taxable value of land and additions on the property. | Land | Improvement |
|---|---|---|---|---|
| 2025 | $2,909 | $324,000 | $68,000 | $256,000 |
| 2024 | $2,909 | $317,700 | $66,000 | $251,700 |
| 2023 | $2,715 | $298,300 | $64,000 | $234,300 |
| 2022 | $2,445 | $265,800 | $62,000 | $203,800 |
| 2021 | $2,380 | $243,600 | $60,000 | $183,600 |
| 2020 | $2,119 | $223,000 | $58,000 | $165,000 |
| 2019 | $2,089 | $219,900 | $56,000 | $163,900 |
| 2018 | $2,029 | $213,200 | $54,000 | $159,200 |
| 2017 | $1,983 | $201,400 | $54,000 | $147,400 |
| 2016 | $1,853 | $193,000 | $54,000 | $139,000 |
| 2015 | $1,789 | $183,800 | $53,000 | $130,800 |
| 2014 | $1,682 | $172,600 | $52,000 | $120,600 |
Property History
| Date | Event | Price | Change | Sq Ft Price |
|---|---|---|---|---|
| 05/10/2025 05/10/25 | Pending | -- | -- | -- |
| 05/03/2025 05/03/25 | For Sale | $389,900 | +17.8% | $234 / Sq Ft |
| 05/23/2023 05/23/23 | Sold | $331,000 | +6.8% | $198 / Sq Ft |
| 04/17/2023 04/17/23 | Pending | -- | -- | -- |
| 04/13/2023 04/13/23 | For Sale | $310,000 | +69.9% | $186 / Sq Ft |
| 10/15/2014 10/15/14 | Sold | $182,500 | -14.3% | $109 / Sq Ft |
| 09/08/2014 09/08/14 | Pending | -- | -- | -- |
| 06/06/2014 06/06/14 | For Sale | $212,950 | -- | $128 / Sq Ft |
Purchase History
| Date | Type | Sale Price | Title Company |
|---|---|---|---|
| Bargain Sale Deed | $331,000 | First American Title Insurance | |
| Warranty Deed | $182,000 | Attorney | |
| Warranty Deed | $182,500 | -- | |
| Warranty Deed | $182,603 | -- |
Mortgage History
| Date | Status | Loan Amount | Loan Type |
|---|---|---|---|
| Open | $331,000 | New Conventional | |
| Previous Owner | $7,850 | Stand Alone Second | |
| Previous Owner | $179,260 | VA | |
| Previous Owner | $178,703 | FHA | |
| Previous Owner | $173,375 | New Conventional | |
| Previous Owner | $25,432 | Credit Line Revolving | |
| Previous Owner | $164,300 | New Conventional |
Similar Homes in Chesterfield, VA
Source: Central Virginia Regional MLS
MLS Number: 2511641
APN: 717-66-61-33-300-000
- 15619 Winding Ash Dr
- 8006 Bole Hat Rd
- 7873 Willow Walk Dr
- 15113 Badestowe Dr
- 8307 Blackrail Place
- 15119 Winding Ash Dr
- 15406 Greenley Place
- 8412 Morocco Place
- 7821 Breaker Point Ct
- 15518 Centerline Ct
- 8619 Centerline Dr
- 8625 Centerline Dr
- 15436 Greenhart Dr
- 8324 Longlands Place
- 14714 Midship Woods Ct
- 7701 Offshore Dr
- 8512 Halls Retreat Place
- 8500 Halls Retreat Place
- 15607 Greenhart Dr
- 15942 Fishers Green Dr
