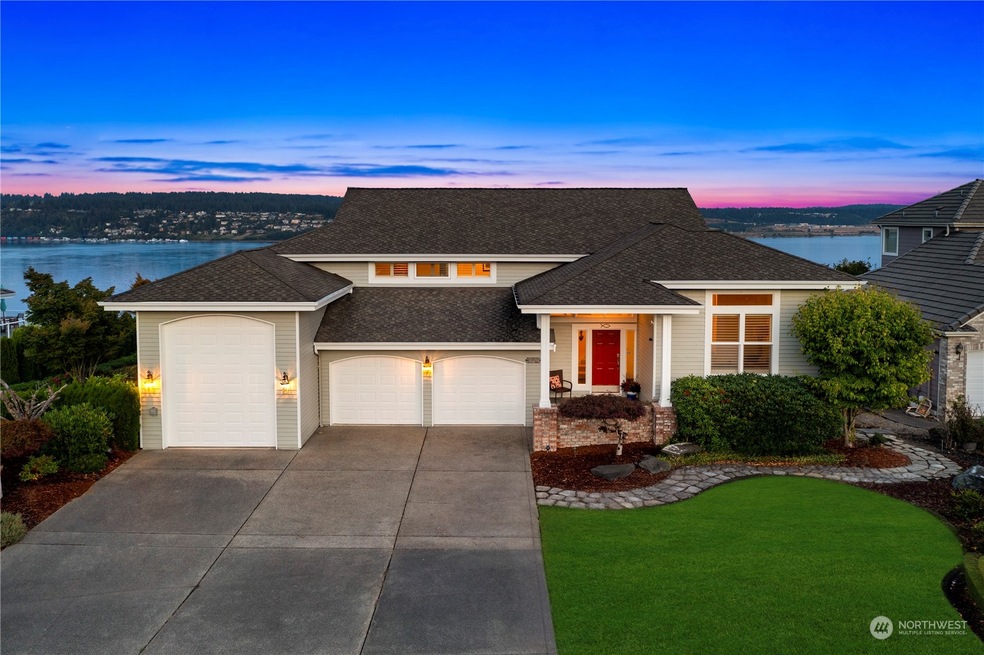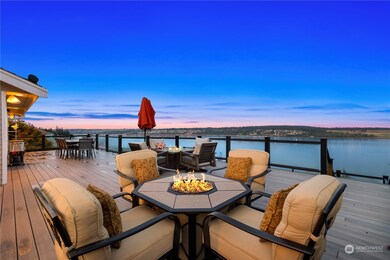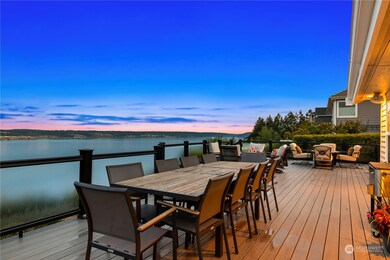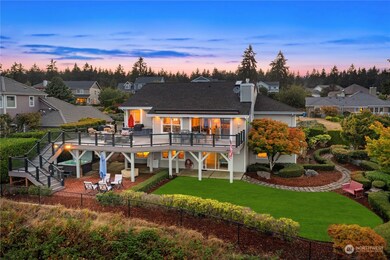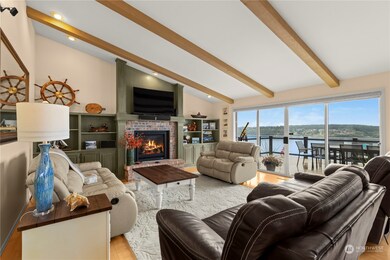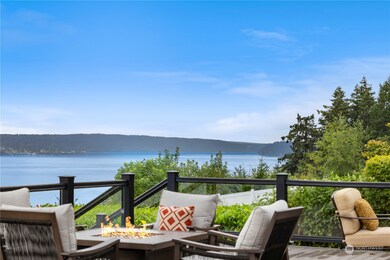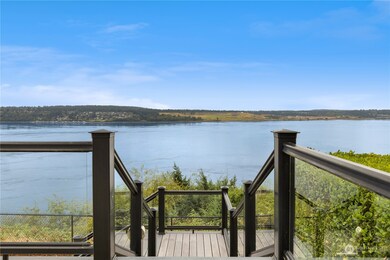
$1,100,000
- 3 Beds
- 2.5 Baths
- 2,883 Sq Ft
- 1341 Pilchuck Way
- Fox Island, WA
Welcome to a true Fox Island treasure in a sought after location - serenely tucked among 1.5 acres of established mature landscaping and trees; PNW beauty everywhere you turn. Custom built in 1995 when function and quality mattered most; this one owner home has been well loved and well taken care of for nearly 30 years. 2883 sqf, home boasts of 3 spacious bedrooms along with 2 additional rooms
Martie Kelley Keller Williams Realty
