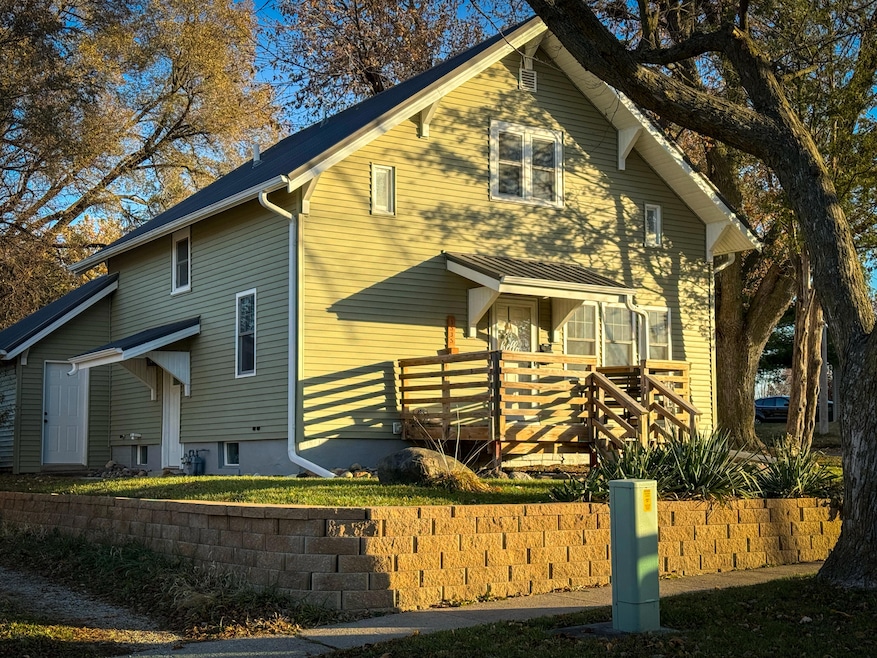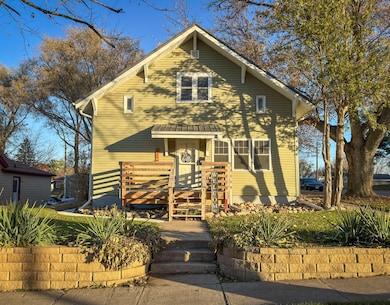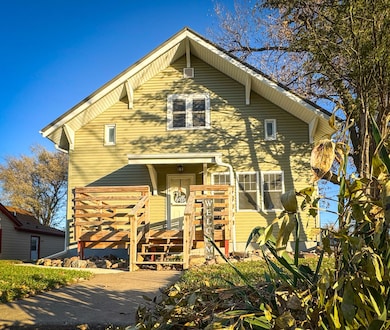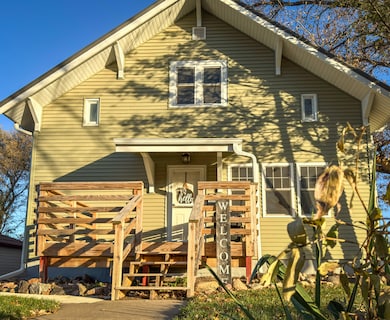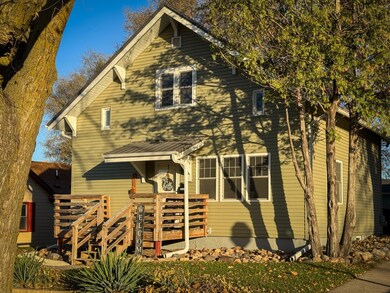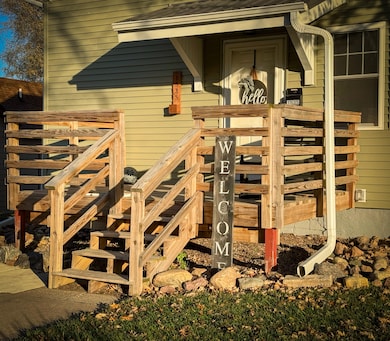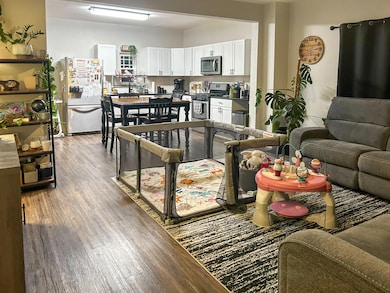Estimated payment $1,721/month
Highlights
- Deck
- No HOA
- Patio
- Main Floor Bedroom
- 2.5 Car Attached Garage
- Luxury Vinyl Plank Tile Flooring
About This Home
*Now including all appliances, washer and dryer, AND the sellers are sweetening the deal with a lawn mower and weed eater!!* Completely remodeled from the studs inside and out in 2022 and well-maintained and updated even more so since! From the inside- newer insulation, drywall, cabinets, quartz countertops, flooring, HV/AC, plumbing, electrical, all new bathrooms, and more —to the exterior—newer siding, windows, insulated garage doors, gutters, and offering a durable metal roof —this home has been beautifully transformed over recent years! Step inside and you'll find everything you need on one level, including a convenient laundry area right off the garage entry and a full bathroom nearby. The open-concept kitchen features quartz countertops, stainless steel appliances, and plenty of cabinetry, with room for a dining table. The LVP flooring flows seamlessly into the bright and airy living room, filled with natural light that's perfect for both plants and people!
A main-floor bedroom offers flexibility, while the upper level includes two spacious bedrooms with oversized closets that wrap around the sides and another full bath. The partially finished basement adds even more versatility—ideal for a rec room, home gym, or cozy lounge.
Outside, enjoy a fenced backyard with a patio, a newer front deck, and beautiful professional landscaping. Plus, a two-car attached garage and an additional storage shed for convenience and storage.
To top it all off, this home still benefits from a tax abatement, offering added savings for the new owner! Take advantage of everything this home has to offer by calling today and scheduling your showing!
Home Details
Home Type
- Single Family
Est. Annual Taxes
- $1,644
Year Built
- Built in 1910
Lot Details
- 6,860 Sq Ft Lot
- Fenced
- Property is zoned City
Parking
- 2.5 Car Attached Garage
Home Design
- Vinyl Construction Material
Interior Spaces
- 1,352 Sq Ft Home
- 2-Story Property
- Ceiling Fan
- Window Treatments
- Laundry on main level
Kitchen
- Range
- Microwave
- Dishwasher
- Disposal
Flooring
- Carpet
- Luxury Vinyl Plank Tile
Bedrooms and Bathrooms
- 3 Bedrooms
- Main Floor Bedroom
- 2 Full Bathrooms
Basement
- Basement Fills Entire Space Under The House
- Partial Basement
- Sump Pump
Outdoor Features
- Deck
- Patio
- Storage Shed
Utilities
- Forced Air Heating and Cooling System
Community Details
- No Home Owners Association
Listing and Financial Details
- Assessor Parcel Number 088426223282050
Map
Home Values in the Area
Average Home Value in this Area
Tax History
| Year | Tax Paid | Tax Assessment Tax Assessment Total Assessment is a certain percentage of the fair market value that is determined by local assessors to be the total taxable value of land and additions on the property. | Land | Improvement |
|---|---|---|---|---|
| 2025 | $1,644 | $204,270 | $20,170 | $184,100 |
| 2024 | $1,644 | $89,263 | $14,406 | $74,857 |
| 2023 | $2,692 | $89,263 | $14,406 | $74,857 |
| 2022 | $1,126 | $128,763 | $7,203 | $121,560 |
| 2021 | $1,126 | $60,821 | $7,203 | $53,618 |
| 2020 | $970 | $51,359 | $7,203 | $44,156 |
| 2019 | $992 | $51,359 | $7,203 | $44,156 |
| 2018 | $980 | $50,423 | $0 | $0 |
| 2017 | $980 | $44,728 | $7,203 | $37,525 |
| 2016 | $826 | $44,728 | $7,203 | $37,525 |
| 2015 | $830 | $44,728 | $0 | $0 |
| 2014 | $800 | $44,728 | $0 | $0 |
Property History
| Date | Event | Price | List to Sale | Price per Sq Ft | Prior Sale |
|---|---|---|---|---|---|
| 11/14/2025 11/14/25 | For Sale | $299,900 | +299.9% | $222 / Sq Ft | |
| 08/12/2021 08/12/21 | Sold | $75,000 | -24.2% | $56 / Sq Ft | View Prior Sale |
| 07/01/2021 07/01/21 | Pending | -- | -- | -- | |
| 06/24/2021 06/24/21 | For Sale | $99,000 | -- | $74 / Sq Ft |
Purchase History
| Date | Type | Sale Price | Title Company |
|---|---|---|---|
| Warranty Deed | $215,000 | None Listed On Document | |
| Warranty Deed | $75,000 | None Available |
Mortgage History
| Date | Status | Loan Amount | Loan Type |
|---|---|---|---|
| Open | $217,171 | New Conventional | |
| Previous Owner | $165,000 | Commercial | |
| Closed | $217,171 | No Value Available |
Source: Central Iowa Board of REALTORS®
MLS Number: 68933
APN: 088426223282050
- 1104 8th St
- 2160 Cedar St
- 1010 Ida Place
- 1309 S Linn St
- 368 S Marion St
- 2055 140th St
- 5428 Norris St
- 1201 Florida Ave
- 1311 Delaware Ave Unit 1
- 5300-5472 Mortensen Rd
- 4815 Todd Dr
- 802 Delaware Ave
- 4912 Mortensen Rd
- 235 Sinclair Ave
- 4611 Mortensen Rd
- 4720 Mortensen Rd
- 4415 Lincoln Way
- 802 Dickinson Ave
- 4320 Westbrook Dr
- 4511 Twain Cir Unit 301
