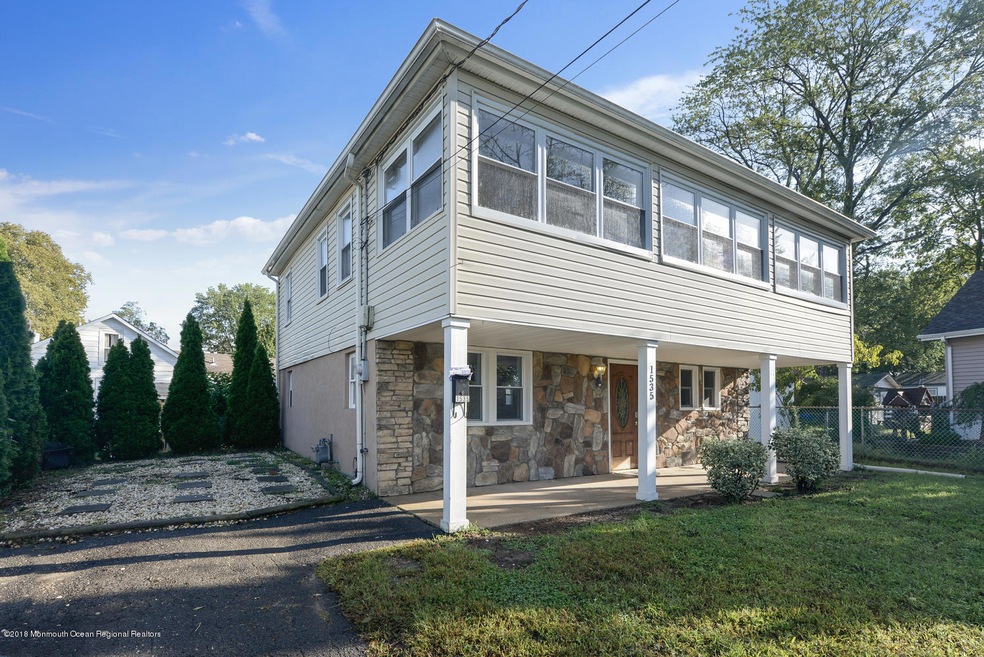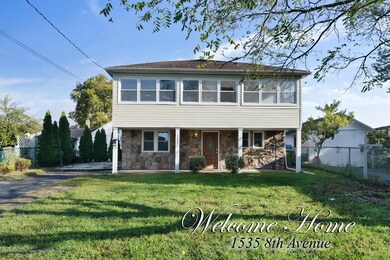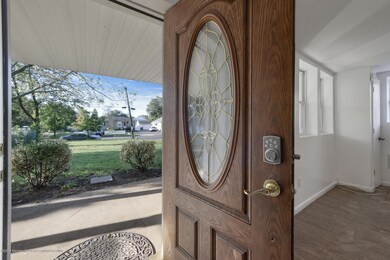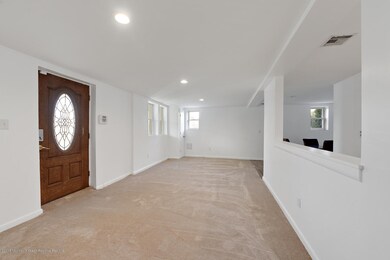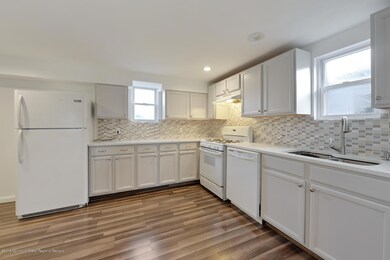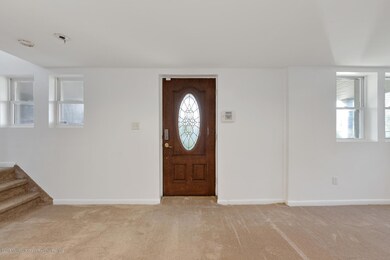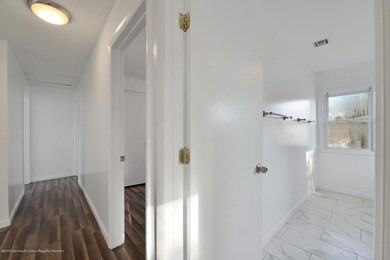
1535 8th Ave Neptune, NJ 07753
Highlights
- Custom Home
- Bonus Room
- Porch
- Attic
- No HOA
- Eat-In Kitchen
About This Home
As of February 2019NEW PRICE ''Welcome Home''. Happy New Year! Celebrate with new memories in your new home. This is a move in ready, beautifully updated 3 bedroom 2 bath custom home complete with central A/C & heat. Bonus room is a possible office, den or 4th bedroom. Enjoy your bright new, chefs delight kitchen with new, energy efficient appliances. The possibilities are endless. Home includes spacious yard with oversized driveway. Minutes to up & coming Asbury Park, Bradley Beach areas. Easy commute to NY City & PA.entertainment landmarks. The home you love at a price you can afford. Ask about seller assisting you with closing costs as allowed by your lender. Seller can accommodate a quick closing. Worth a second look at this price!!
Last Agent to Sell the Property
EXIT Realty East Coast Shirvanian License #0342601 Listed on: 12/01/2018

Home Details
Home Type
- Single Family
Est. Annual Taxes
- $4,712
Year Built
- Built in 1905
Lot Details
- 4,356 Sq Ft Lot
- Lot Dimensions are 50 x 91
Home Design
- Custom Home
- Slab Foundation
- Shingle Roof
- Vinyl Siding
Interior Spaces
- 1,650 Sq Ft Home
- 2-Story Property
- Ceiling Fan
- Living Room
- Dining Room
- Bonus Room
- Attic
Kitchen
- Eat-In Kitchen
- Gas Cooktop
- Stove
- Dishwasher
Flooring
- Wall to Wall Carpet
- Laminate
- Ceramic Tile
Bedrooms and Bathrooms
- 3 Bedrooms
- Primary bedroom located on second floor
- 2 Full Bathrooms
Parking
- No Garage
- Driveway
- On-Street Parking
- Off-Street Parking
Outdoor Features
- Patio
- Exterior Lighting
- Porch
Schools
- Adamsville Elementary School
- Neptune Middle School
- Neptune Twp High School
Utilities
- Central Air
- Heating System Uses Natural Gas
- Natural Gas Water Heater
Community Details
- No Home Owners Association
Listing and Financial Details
- Assessor Parcel Number 35-01110-0000-00027
Ownership History
Purchase Details
Home Financials for this Owner
Home Financials are based on the most recent Mortgage that was taken out on this home.Purchase Details
Home Financials for this Owner
Home Financials are based on the most recent Mortgage that was taken out on this home.Purchase Details
Similar Homes in the area
Home Values in the Area
Average Home Value in this Area
Purchase History
| Date | Type | Sale Price | Title Company |
|---|---|---|---|
| Deed | $263,000 | All Ahead Title Agency | |
| Deed | $68,000 | Chicago Title Insurance Co | |
| Deed | $80,000 | Chicago Title Insurance Co |
Mortgage History
| Date | Status | Loan Amount | Loan Type |
|---|---|---|---|
| Open | $257,427 | FHA |
Tax History Compared to Growth
Tax History
| Year | Tax Paid | Tax Assessment Tax Assessment Total Assessment is a certain percentage of the fair market value that is determined by local assessors to be the total taxable value of land and additions on the property. | Land | Improvement |
|---|---|---|---|---|
| 2024 | $6,706 | $413,900 | $241,700 | $172,200 |
| 2023 | $6,706 | $371,300 | $183,800 | $187,500 |
| 2022 | $5,659 | $322,200 | $149,000 | $173,200 |
| 2021 | $5,659 | $267,800 | $134,600 | $133,200 |
| 2020 | $6,170 | $291,300 | $125,400 | $165,900 |
| 2019 | $5,633 | $262,600 | $107,000 | $155,600 |
| 2018 | $4,570 | $210,600 | $103,000 | $107,600 |
| 2017 | $4,712 | $208,600 | $109,000 | $99,600 |
| 2016 | $4,689 | $207,000 | $109,000 | $98,000 |
| 2015 | $4,556 | $204,600 | $109,000 | $95,600 |
| 2014 | $3,132 | $115,600 | $59,000 | $56,600 |
Agents Affiliated with this Home
-
Kim Graham

Seller's Agent in 2019
Kim Graham
EXIT Realty East Coast Shirvanian
(732) 567-4001
17 in this area
43 Total Sales
-
Amy Cooper
A
Buyer's Agent in 2019
Amy Cooper
RE/MAX
(732) 718-0881
54 Total Sales
-
Lucy Korzelius

Seller's Agent in 2012
Lucy Korzelius
EXP Realty
(862) 208-2287
1 in this area
7 Total Sales
-
Sharon Batteau
S
Seller's Agent in 2012
Sharon Batteau
Diane Turton, Realtors-Spring Lake
(732) 539-3420
1 in this area
3 Total Sales
-
D
Buyer's Agent in 2012
Diane Pritzlaff
Weichert Realtors-Rumson
Map
Source: MOREMLS (Monmouth Ocean Regional REALTORS®)
MLS Number: 21845763
APN: 35-01110-0000-00027
- 1535 10th Ave
- 142 1/2 5th Ave Unit Residence 205
- 142 1/2 5th Ave Unit Residence 207
- 142 1/2 5th Ave Unit Residence 402
- 142 1/2 5th Ave Unit Residence 206
- 142 1/2 5th Ave Unit Residence 108
- 1327 10th Ave
- 125 Hawthorne Ave
- 3 5th Ave Unit Residence 209
- 3 5th Ave Unit Residence 406
- 3 5th Ave Unit Residence 301
- 3 5th Ave Unit Residence 203
- 3 5th Ave Unit Residence 108
- 133 3rd Ave
- 412 Ridge Ave
- 1219 7th Ave
- 112 N Taylor Ave
- 1509 Embury Ave
- 138 Summit Ave
- 220 W Sylvania Ave Unit 11
